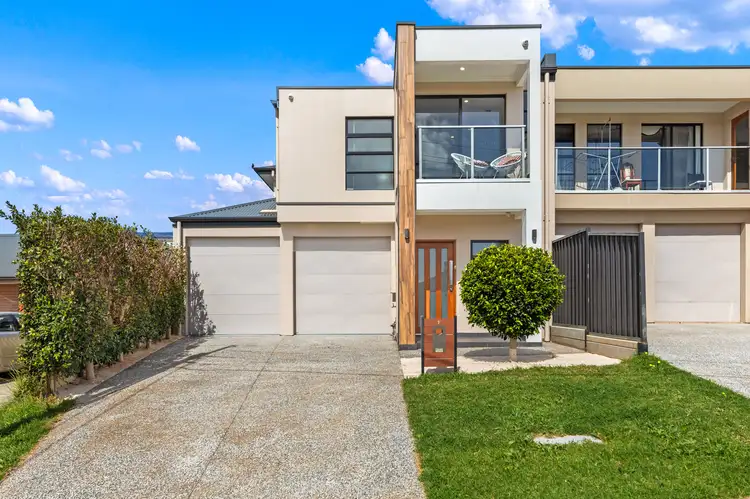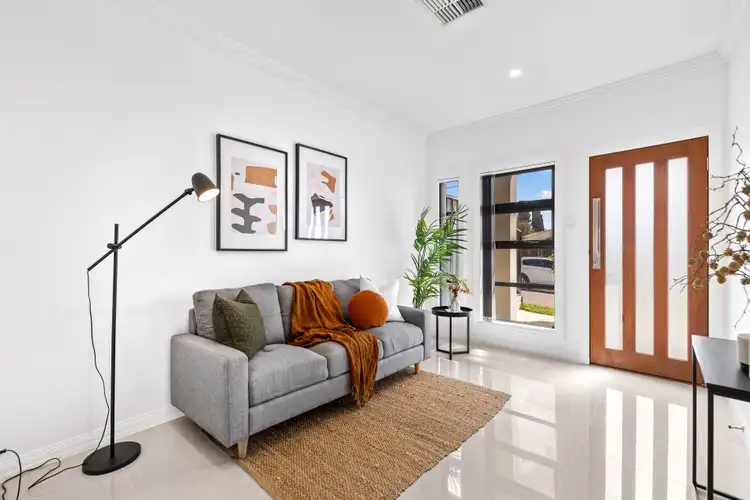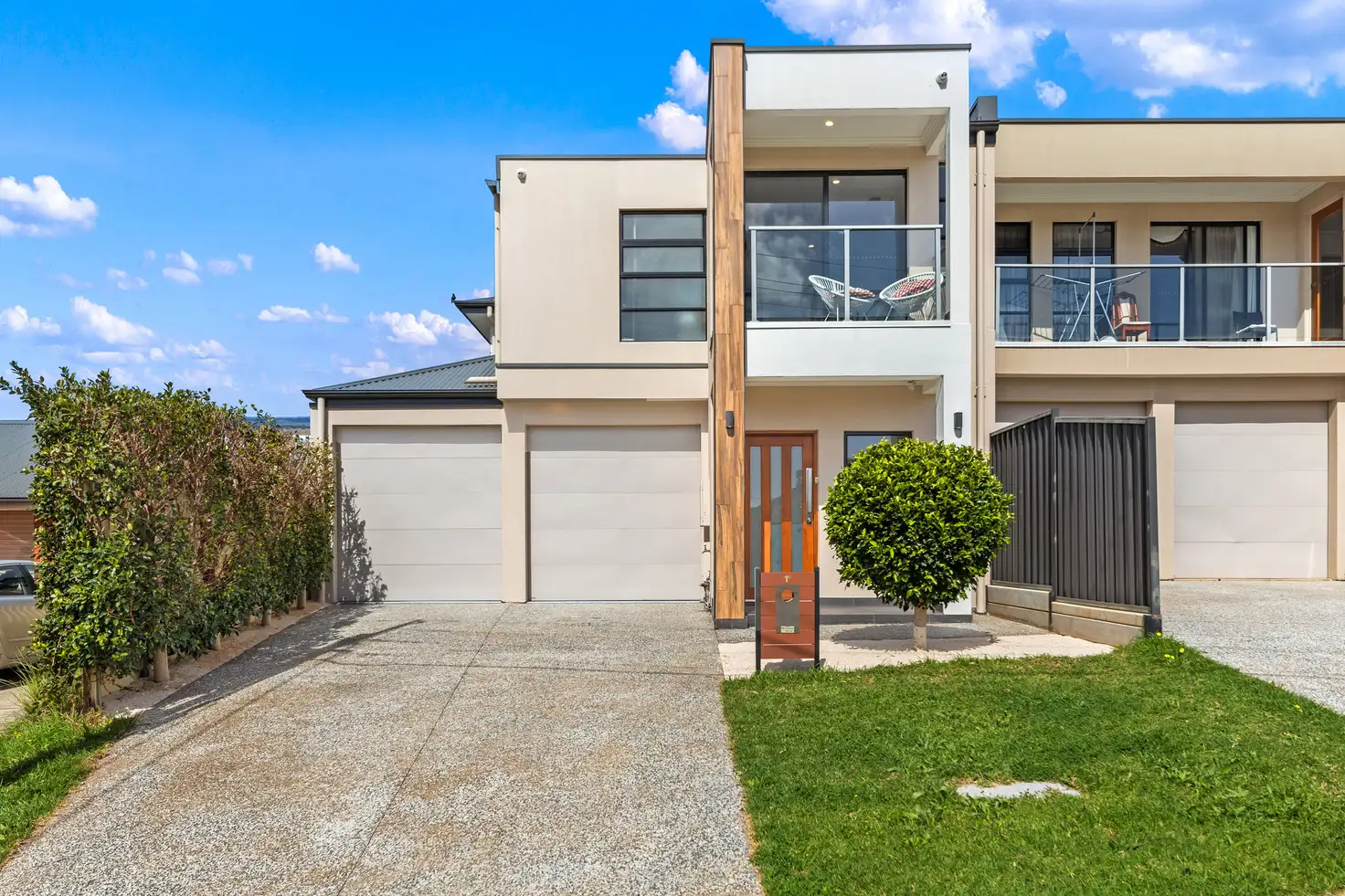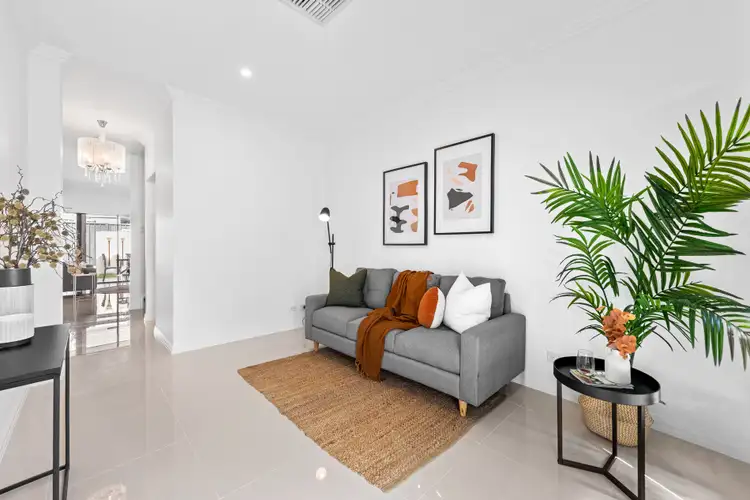Nestled in the heart of Gilles Plains you will fine 1B Willson Drive, the perfect blend of style and comfort. The three-bedroom and three-living spaces ensure there is plenty of room for the whole family, as you arrive you are greeted by the stylish exterior and landscaped front garden.
Inside you will be welcomed by a light-filled lounge room, which seamlessly transitions into the heart of the home. The open plan meals and family room enhances the sense of space, making it ideal for hosting gatherings and for family activities.
The kitchen is a culinary enthusiast's dream, and offers a breakfast bar with stylish above island lighting, the perfect spot for casual conversations, the centrepiece is the five-burner Westinghouse gas stove, promising delightful culinary adventures. You'll also find a dishwasher that takes the chore out of cleaning up, and a combination of sleek white and dark wooden cabinetry, allowing ample storage with style. In a space like this, you will never fail to make culinary masterpieces.
Completing the lower level of the home, you'll find a half bathroom providing convenience with a detached toilet, and a vanity space with storage. The under-stair storage is perfect to store any cleaning utilities, and the laundry room, which offers additional storage, a preparation bench, and backyard access, makes home maintenance an easy task.
Upstairs, you'll discover three well-appointed bedrooms, each offering a serene retreat with built-in wardrobes. The master bedroom features a private ensuite and a spacious walk-in wardrobe, the room also offers access to a private balcony allowing you to bask in the sunlight and take in the views. Whether you need a peaceful night's rest or a cozy space to unwind, these bedrooms cater to your needs.
The main bathroom services the upstairs and features a glass shower, a toilet, vanity storage and a bathtub. Also, on the upper level you will find an additional living space with a tidy study nook, offering the perfect place to relax before bed, or to concentrate on your studies.
The thoughtful inclusion of a reverse cycle ducted air conditioning system ensures your comfort year-round, allowing you to stay cozy in the winter and cool during the scorching summers. With the addition of security cameras and blinds throughout the home, you will always have privacy and peace of mind.
Step outside onto the alfresco entertaining space which seamlessly connects to the open plan family room, the tidy backyard is the perfect place to host gatherings with family and friends and offers a neat lawn with a rainwater tank for convenience.
The double car garage featuring two-panel lift automatic doors, with both backyard and interior access, provides ample space for your vehicles and storage needs. A practical addition to your daily life, ensuring both functionality and security.
A four-minute walk from the property will lead you to the Wandana Primary School, providing ample safety and education for your children. Heading down North East Road will lead you to a collection of shops and dining options. With an array of parks nearby like Millbank Reserve and Morawa Reserve, this home has everything you need.
Property Features:
• The master bedroom has a private balcony, walk-in wardrobe, and an ensuite with floor-to-ceiling tiles, a glass shower, toilet, and vanity storage
• The second and third bedrooms have built-in wardrobes
• The upstairs living room provides a retreat with an additional study nook area
• The main bathroom provides floor-to-ceiling tiles, a glass shower, a bathtub, toilet, and vanity storage
• The lower level has a formal front lounge room or home office
• The downstairs bathroom provides a toilet and a separate vanity space with storage
• Under-stair storage provides a tidy storage space
• Open plan meals and family area
• The kitchen has a breakfast bar, a dishwasher, and a Westinghouse five burner gas stove, with a combination of sleek white and dark wooden cabinetry, and stylish above island lighting
• The internal laundry room has finishings to match the kitchen, storage and bench space, and has backyard access
• Reverse cycle ducted air conditioning system throughout the home
• Security cameras fitted for peace of mind
• Gas hot water system for instant hot water
• The alfresco off the family room extends the living areas outdoors
• The tidy secure backyard has a neat lawn space and a rainwater tank
• Double car garage with auto panel lift doors and both internal and backyard access
• Wandana Primary School is less than a minute away
The nearby unzoned primary schools are Wandana Primary School, Dernancourt School, The Avenues College, Modbury West School, and Ingle Farm East Primary School.
The nearby zoned secondary school is Avenues College.
Information about school zones is obtained from education.sa.gov.au. The buyer should verify its accuracy in an independent manner.
Disclaimer: As much as we aimed to have all details represented within this advertisement be true and correct, it is the buyer/ purchaser's responsibility to complete the correct due diligence while viewing and purchasing the property throughout the active campaign.
Property Details:
Council | TEA TREE GULLY
Zone | GN - General Neighbourhood\\
Land | 213qm(Approx.)
House | 220sqm(Approx.)
Built | TBC
Council Rates | $1761 pa
Water | $227 pq
ESL | $280 pa








 View more
View more View more
View more View more
View more View more
View more
