$650,000
3 Bed • 1 Bath • 3 Car • 1134m²
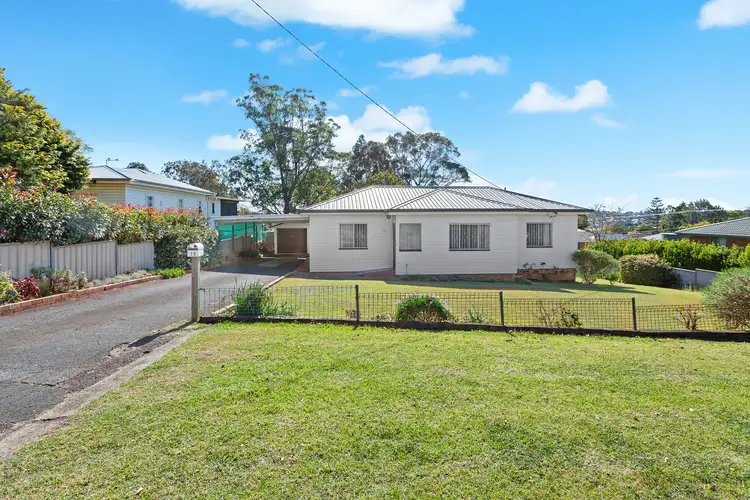
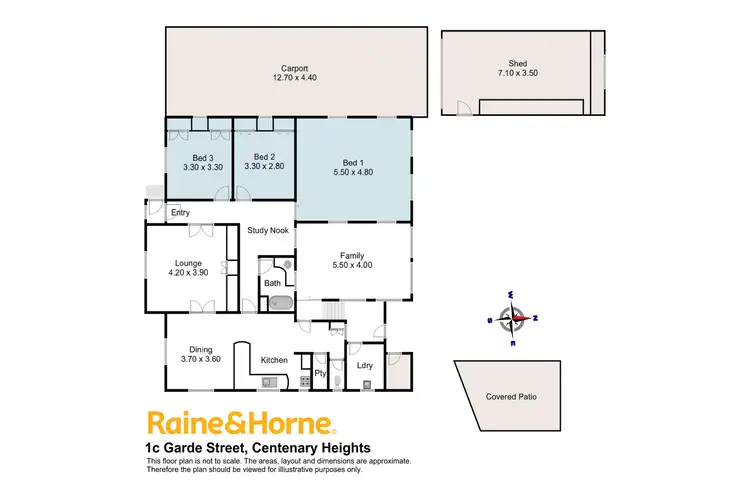
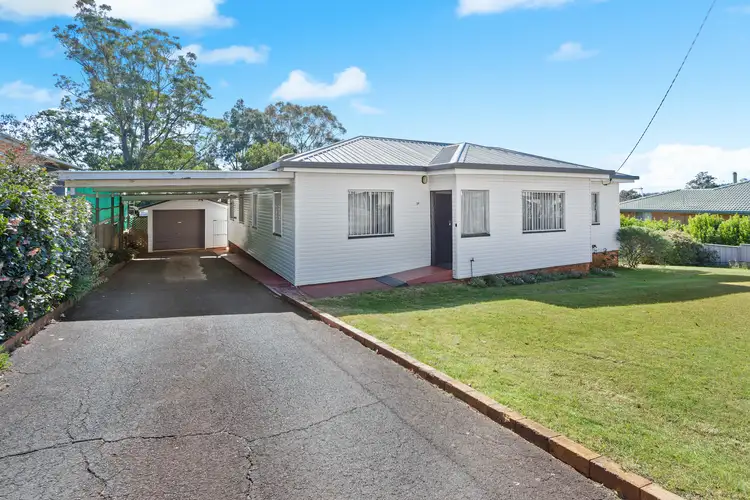
+18
Sold
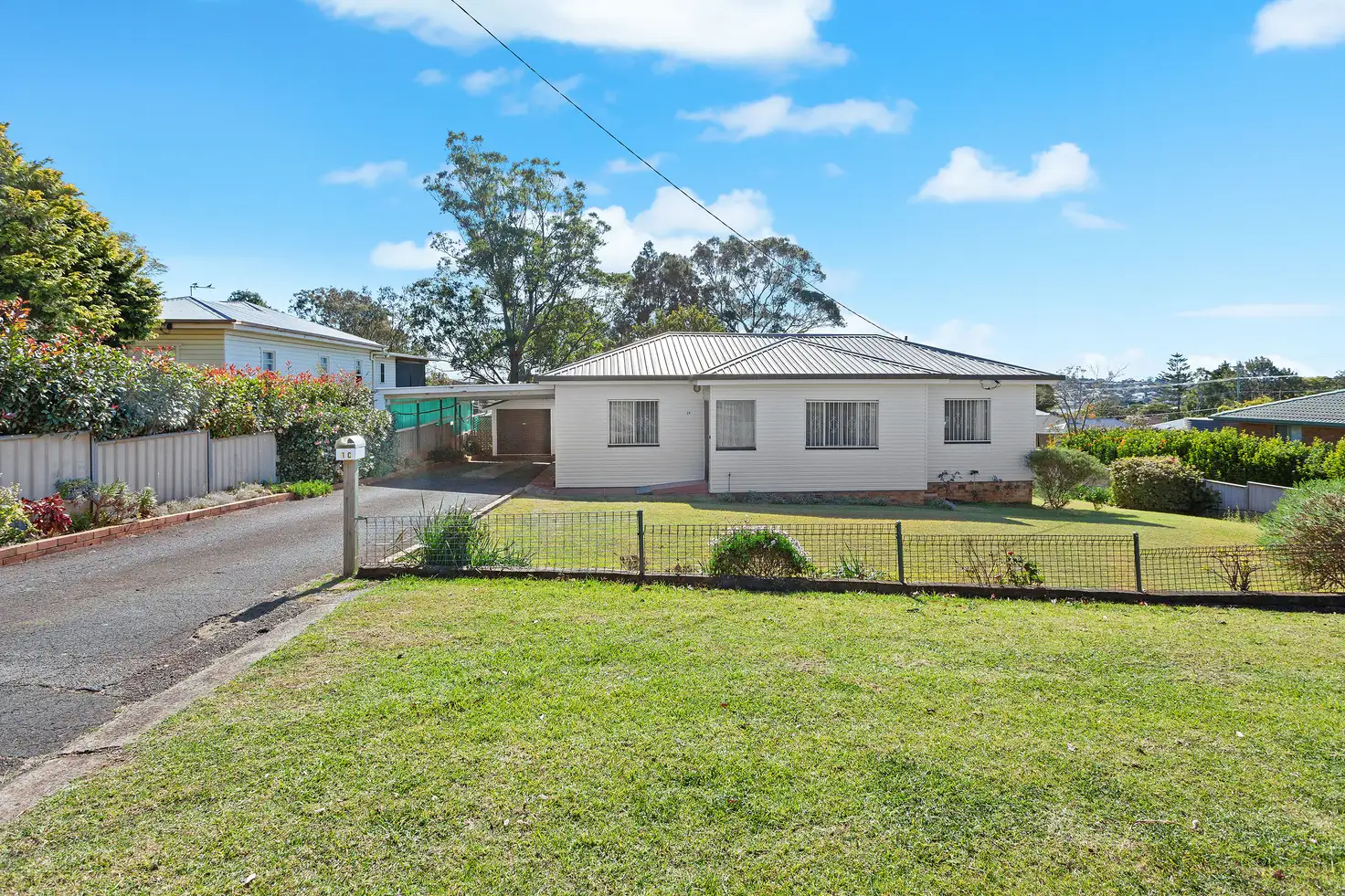


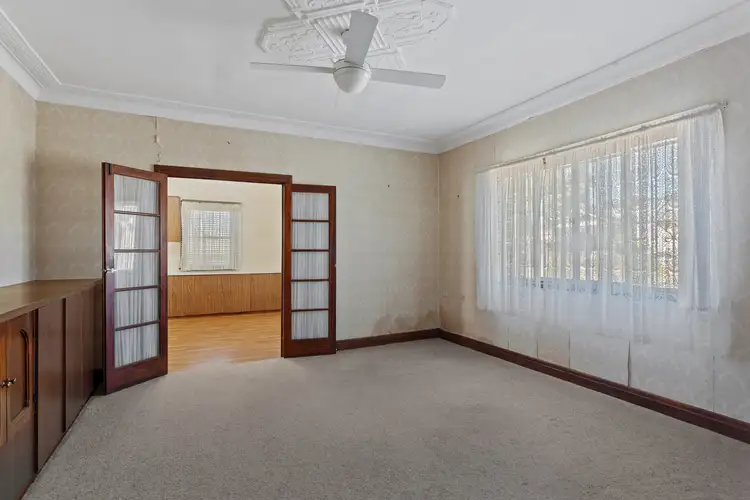
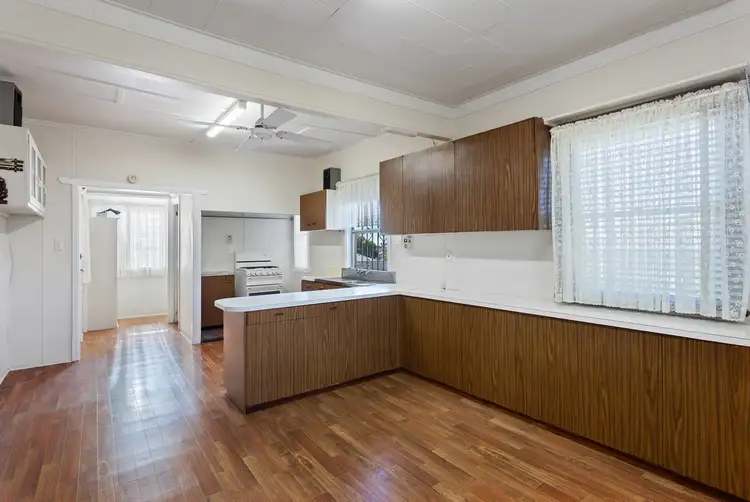
+16
Sold
1C Garde Street, Centenary Heights QLD 4350
Copy address
$650,000
- 3Bed
- 1Bath
- 3 Car
- 1134m²
House Sold on Mon 29 Jul, 2024
What's around Garde Street
House description
“Charming Family Home with Endless Potential on large 1154m2 Block”
Building details
Area: 131m²
Land details
Area: 1134m²
Property video
Can't inspect the property in person? See what's inside in the video tour.
Interactive media & resources
What's around Garde Street
 View more
View more View more
View more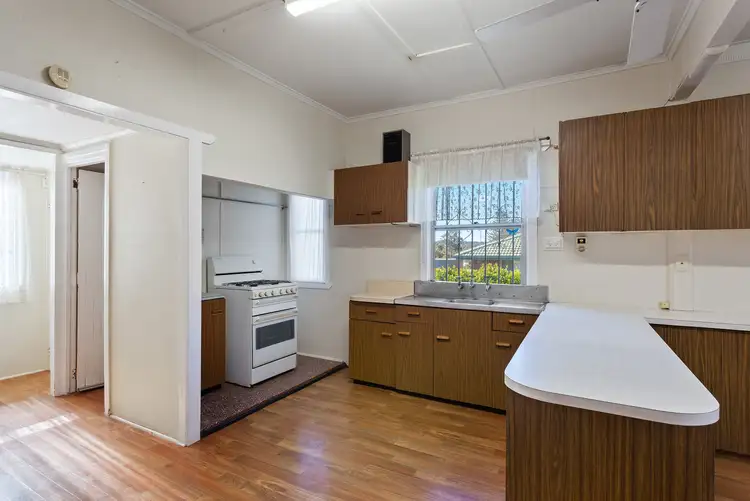 View more
View more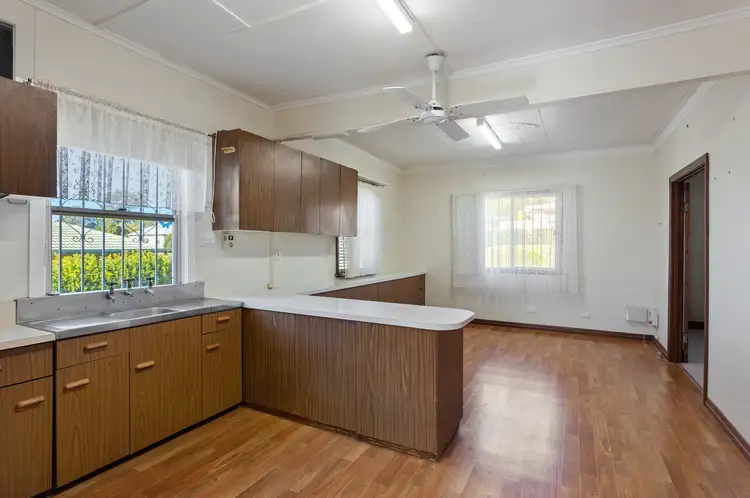 View more
View moreContact the real estate agent

John Rizqallah
Raine & Horne Toowoomba
0Not yet rated
Send an enquiry
This property has been sold
But you can still contact the agent1C Garde Street, Centenary Heights QLD 4350
Nearby schools in and around Centenary Heights, QLD
Top reviews by locals of Centenary Heights, QLD 4350
Discover what it's like to live in Centenary Heights before you inspect or move.
Discussions in Centenary Heights, QLD
Wondering what the latest hot topics are in Centenary Heights, Queensland?
Similar Houses for sale in Centenary Heights, QLD 4350
Properties for sale in nearby suburbs
Report Listing
