Plenty of space to build your large family dream home on a 376 sqm land and 9.1 sqm frontage, nestled on a quiet and prestigious avenue. Torrens Title allotment in a suburb with tremendous growth and redevelopment.
Approved plans of a single or double-story residences are available. Use them or modify them to your desire. All soil tests, levelling, and preparation jobs already done and ready to go
You can also bring your own plans to the table or use the custom designed plans by local building groups. The stunning 3 or 4 bedrooms, 2 bathrooms, 1 or 2 garages home can be yours.
Located 6km from the Adelaide CBD, Hectorville is regenerating into a modern, energetic and convenient suburb. Taking advantages with major shopping precincts within 5 minutes including Firle Plaza, Newton Shopping Centre and Norwood Parade.
The location is sensational being between Hectorville and Campbelltown. It is easy walking distance to the local schools, public transport, shopping centres, restaurants, and reserves.
Buying as house and land package, you will only pay stamp duty on the price of the block!
OPTION 1 (Lofty Homes) for the package price of $554,740
(H&L starting price, based on your chosen inclusions).
Standard inclusions:
- 3 Bedrooms, 2 Bathrooms.
- Single Garage with Auto Panel lift door
- Tile front porch
- 2.7m high ceiling throughout
- 2.4m high external doors
- Master Bedroom with private En-suite and Walk in Robe.
- Good sized bedrooms 2 & 3 with built-in robes
- 2nd Bathroom with separate WC
- Spacious Laundry
- Linen cupboard
- Spacious open plan Living/Meals and Kitchen layout
- Overhead cupboards in Kitchen.
- Ducted reverse cycle air conditioning
- 25 year structural guarantee
- 3 months Maintenance period
- Physical Termite Protection Barrier
- 6 star energy efficiency assessment
- Colorbond roof, fascia and gutters
- 26L Instantaneous Gas Hot water unit
- Chrome mixer taps in Kitchen, Bathroom, Ensuite, Laundry.
- Window locks to all windows and sliding doors
- Fly screens to all window openings
- European Laminate flooring to main areas and Carpet in all bedrooms, WIR, BIR, stairs and upper level
- Quality appliances such (SMEG gas cooktop, Rangehood, Euro oven and Euromaid
dishwasher)
Lofty Homes can change the floor plan, facade and inclusions to suit your requirements.
OPTION 2 (Weeks Building Group) for the package price of $525,457 (H&L starting price, based on your chosen inclusions). Standard Inclusions:
- Supaloc Steel Frames, termite proof, commercial quality
- Chrome flick mixer to kitchen & laundry
- R2.0 Sound-screen external wall insulation
- Stainless Steel Appliances
- Colorbond roof, gutters, fascias & downpipes
- Instantaneous Gas Hot water Service
- NBN Provision
Included Extras (at agreed price with the builder)
- Carpets to bedrooms
- Concrete driveway
- Storm-water
- Timber laminate flooring
- Rainwater tank 1000 Ltrs
- 2.7m High ceilings
- Reverse Cycle air-conditioning
- Free whole house termite treatment (50 years Guarantee)
- Actual footing cost
- Timber floors to rest of house (not wet areas)
- Flat breakfast bar
- Semi-framed shower screens to Bathroom & Ensuite
- Insulation to external walls and ceiling
- 25-year structural warranty
- 3-month maintenance
Weeks Building Group can change the floor plan, facade and inclusions to suit your requirements.
LEGALITIES:
CT: 6199/428 (Torrens Title)
Frontage: 9.14m
Depth: 41.07m
Land: 376sqm
Built: House & Land Package
Water Rate: $215 pq (Approx.)
Council Rate: $338 pq (Approx.)
Council: City of Campbelltown
Zoning: Residential 3 - Regeneration
AREA INFORMATION:
Undoubtedly, this property would suit young families, first home buyers, or investors as it is perfectly positioned within minutes WALK to the Firle Shopping Plaza, Newton and Campbelltown Shopping Centres, Galloway Reserve, Shirley Avenue Reserve, Melville Grove Reserve, Melba Court Reserve, with public transport, and a choice of schools that includes East Torrens Primary School, Campbelltown Preschool, Newton Primary School, St Joseph's School, is also within walking distance. The picturesque Morialta Falls is within 9.3 minutes!
For more details contact MEDI on 0418 500 812 or XAVIER on 0422 001 529
Disclaimer: All care has been taken in the preparation of this H&L marketing material. No responsibility is taken for any errors or omissions. Images for illustration purposes only.
ALL marketing materials are COPYRIGHTED.
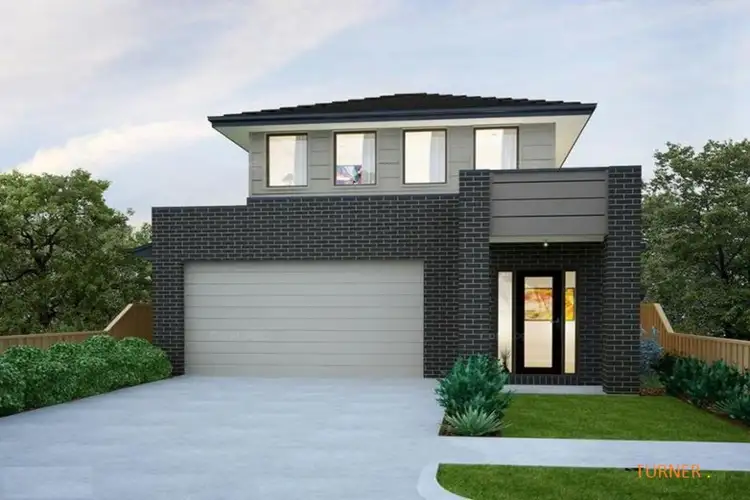
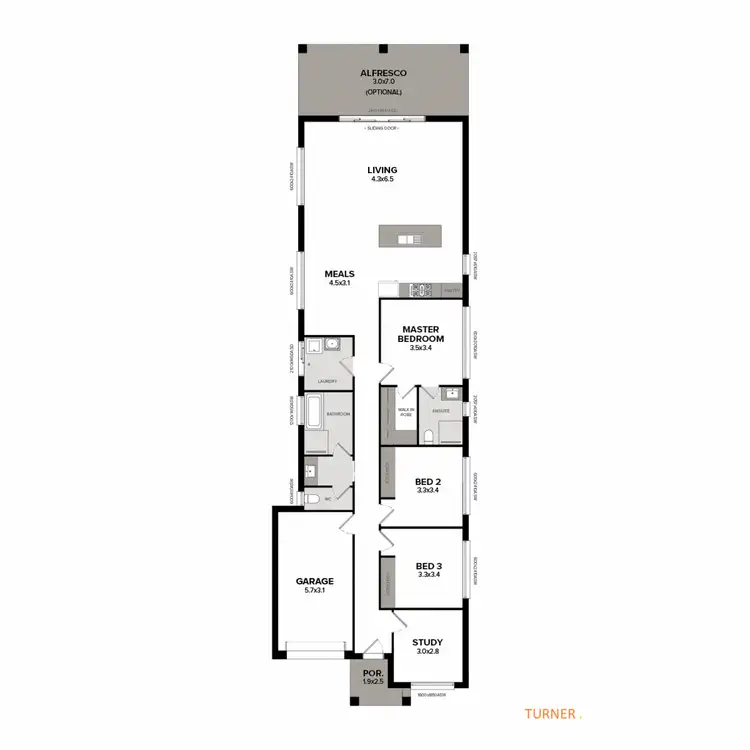
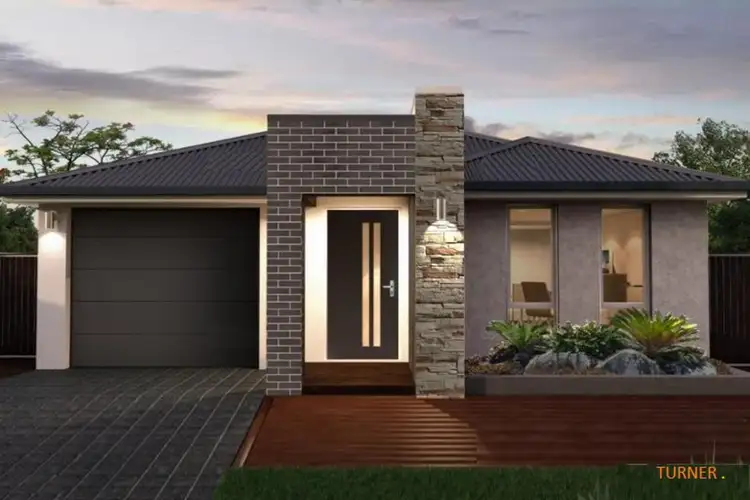
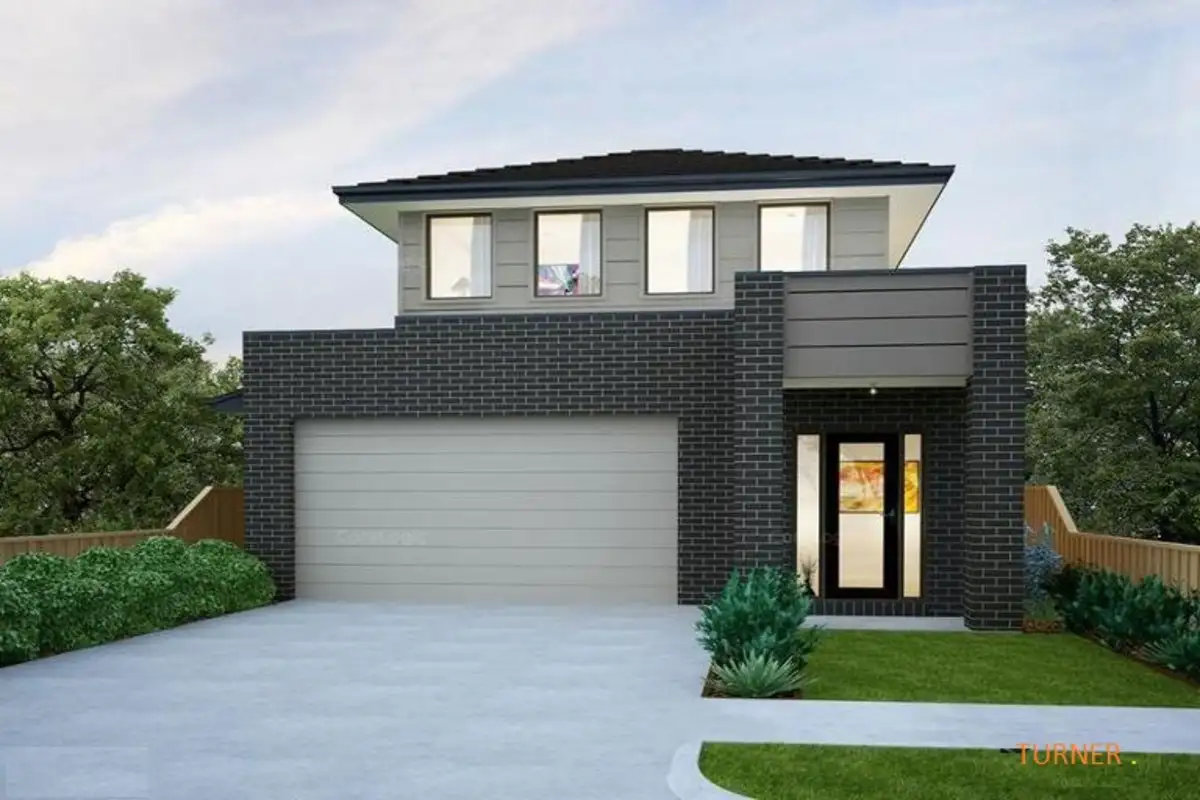


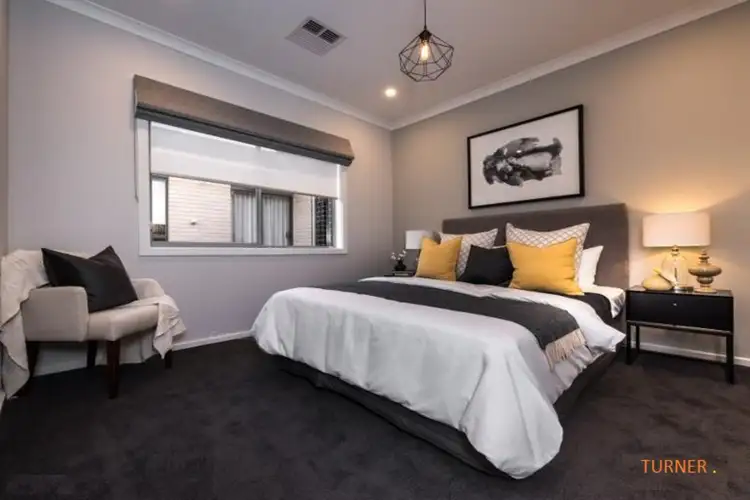
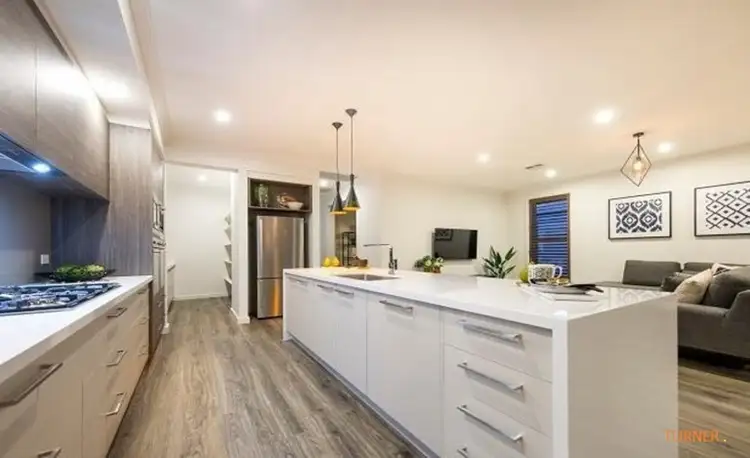
 View more
View more View more
View more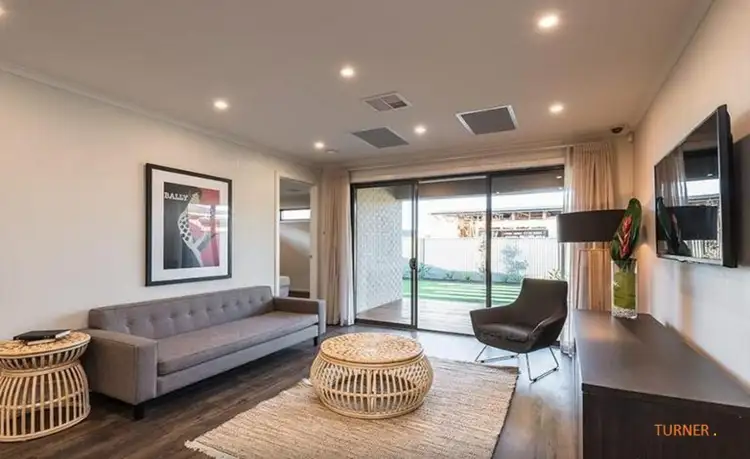 View more
View more View more
View more
