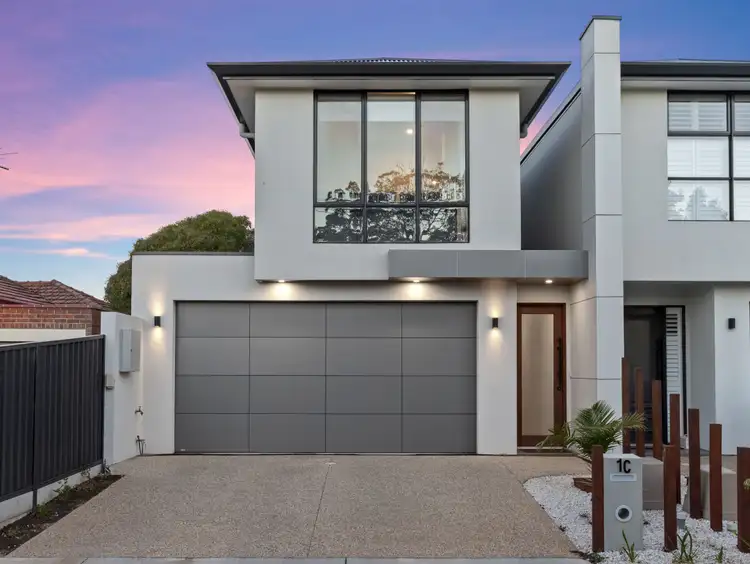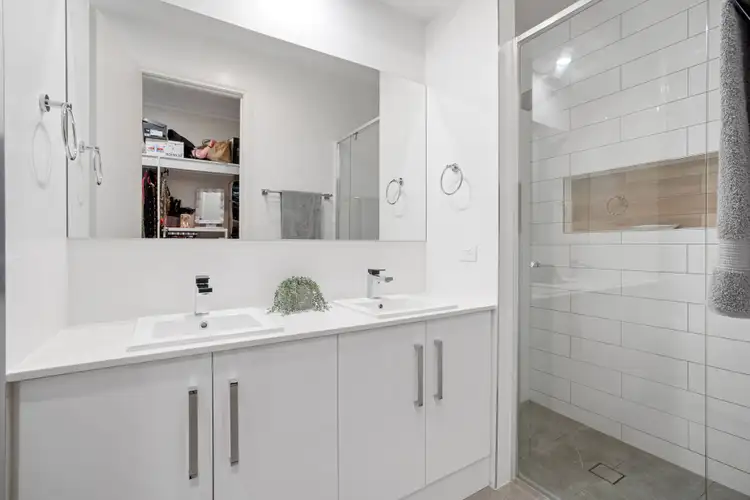Price Undisclosed
4 Bed • 3 Bath • 2 Car • 300m²



+18
Sold





+16
Sold
1C Netherby Avenue, Plympton SA 5038
Copy address
Price Undisclosed
- 4Bed
- 3Bath
- 2 Car
- 300m²
House Sold on Mon 7 Mar, 2022
What's around Netherby Avenue
House description
“Big On Living and Low In Maintenance”
Building details
Area: 225m²
Land details
Area: 300m²
Interactive media & resources
What's around Netherby Avenue
 View more
View more View more
View more View more
View more View more
View moreContact the real estate agent

Mark Bowden
Ray White Henley Beach
0Not yet rated
Send an enquiry
This property has been sold
But you can still contact the agent1C Netherby Avenue, Plympton SA 5038
Nearby schools in and around Plympton, SA
Top reviews by locals of Plympton, SA 5038
Discover what it's like to live in Plympton before you inspect or move.
Discussions in Plympton, SA
Wondering what the latest hot topics are in Plympton, South Australia?
Similar Houses for sale in Plympton, SA 5038
Properties for sale in nearby suburbs
Report Listing
