Situated in one of Kidman Park's most desired and tightly held streets Park Drive, this stunning executive residence will not disappoint. Custom designed and built in 2021 with a flexible floorplan plan offering 5 full size bedrooms, 3 fully tiled bathrooms , 3 separate living zones and all set over 2 luxurious levels with approximately 350sqm of living space under the main roof.
Packed full off features that include an inbuilt stone gas fire place, dual stacker doors to alfresco, inbuilt outdoor kitchen and a theatre room. Ideally positioned just meters to the Glenwood Reserve, Linear Park and local shops. With no expense spared to all fixtures and fittings, there is nothing left to do except simply move in and enjoy this exemplary home.
Enriched with many fine attributes including:
- 3m high ceilings to level one and 2.7m high ceilings to level two.
- Custom timber staircase with double height void and feature pendant light.
- Large commercial windows with stylish selection of window treatments included with the sale.
- Downstairs a second master bedroom includes a fully tiled ensuite bathroom.
- Open plan north facing main lounge / dining room with dual stacker doors that lead to the undercover alfresco, ideal for large scale entertaining. The lounge includes a feature stone wall with inbuilt gas fire place.
- Chefs kitchen that features a large stone island bench, butler's pantry, 900mm SMEG black glass gas cooktop, SMEG black glass oven, integrated dishwasher and plenty of cupboard storage.
- Undercover alfresco includes a full outdoor kitchen with inbuilt BBQ and sink, ceiling fan and an open rear yard with feature travertine stone pavers and easy care plants.
- Large double garage with modern aluminum-clad panel lift door and both internal and external access.
- Upstairs a third living zone provides and extra lounge or teenagers retreat.
- Luxurious double sized master bedroom has its own sitting area, large walk in closet, make up desk with mirror, and corner picture window with stunning views of the old gum trees.
- Ensuite bathroom to master bedroom that includes a double vanity with stone top and stone basins.
- Bedrooms 3, 4 and 5 all located upstairs are spacious in size and include built in robes.
- A separate theatre/games room with inbuilt TV cabinet.
- Main three way bathroom located upstairs includes modern tiles, free standing bath, rain shower, separate vanity and toilet.
- Practical laundry room with rear access and a separate powder room.
- Combination of trendy floating timber floors and plush carpet throughout.
- Zoned ducted reverse cycle heating / cooling throughout with phone control remote access.
- Security alarm system and rainwater tank installed.
- Custom lighting throughout including outdoor lights for front and rear gardens.
- Irrigated front lawns and over 100 box hedge plants, controlled with a remote phone app.
All this and more in one of the Western Suburbs most popular family friendly suburbs. Positioned within easy access of the CBD, Henley Beach, local shops, local schools, public transport and much more.
Don't miss this exciting offering and your chance to secure this magnificent home before Christmas. Contact Agents for further information.
RLA183205
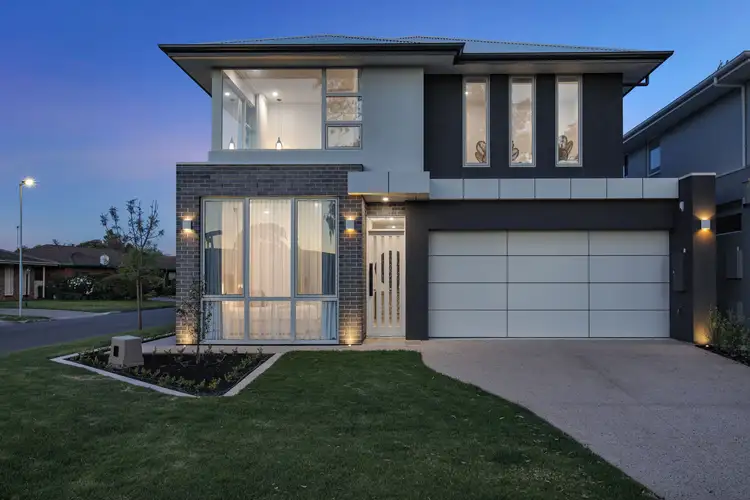
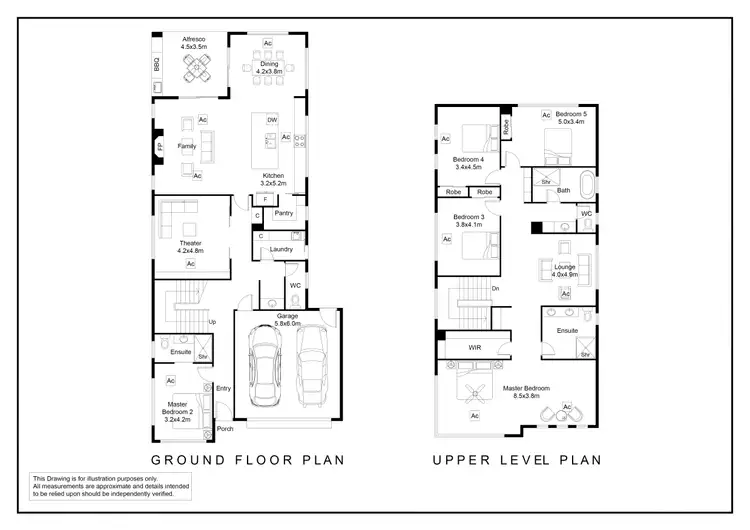
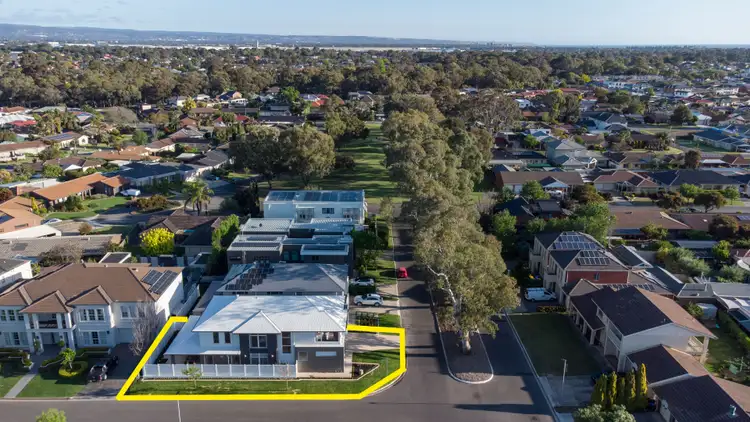
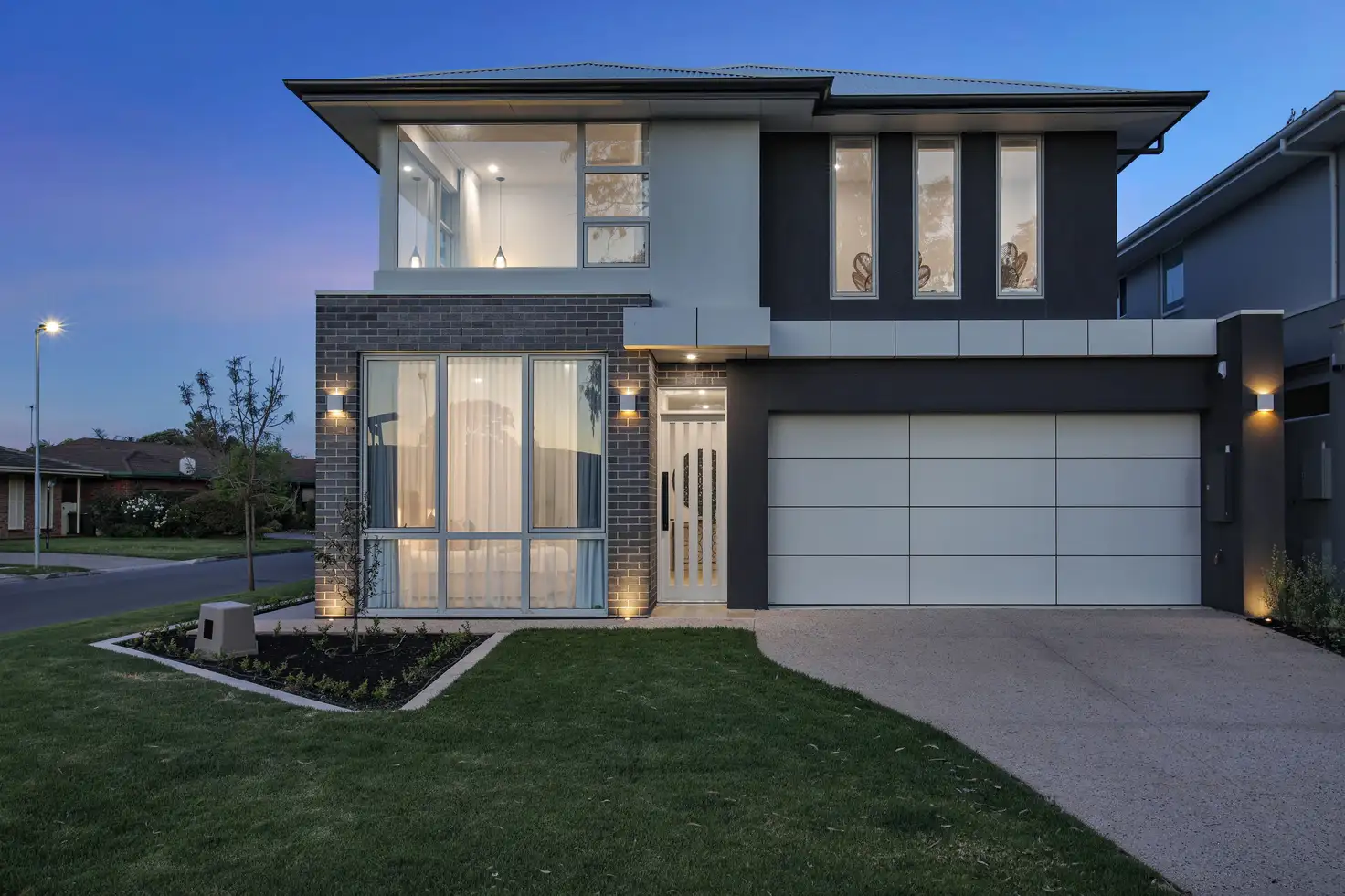


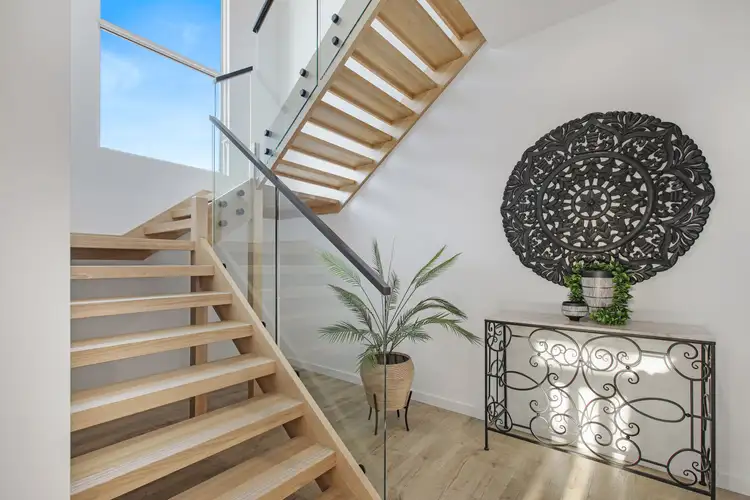
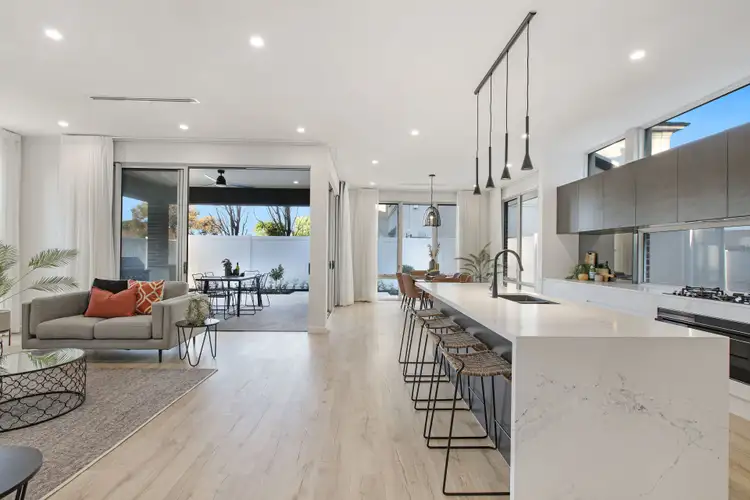
 View more
View more View more
View more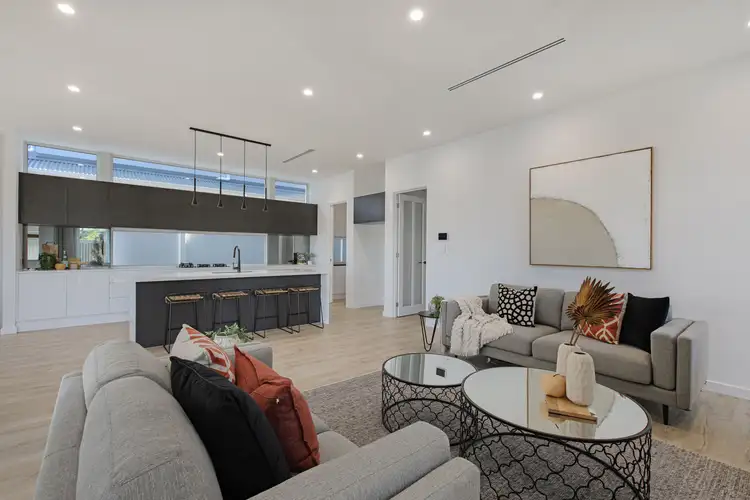 View more
View more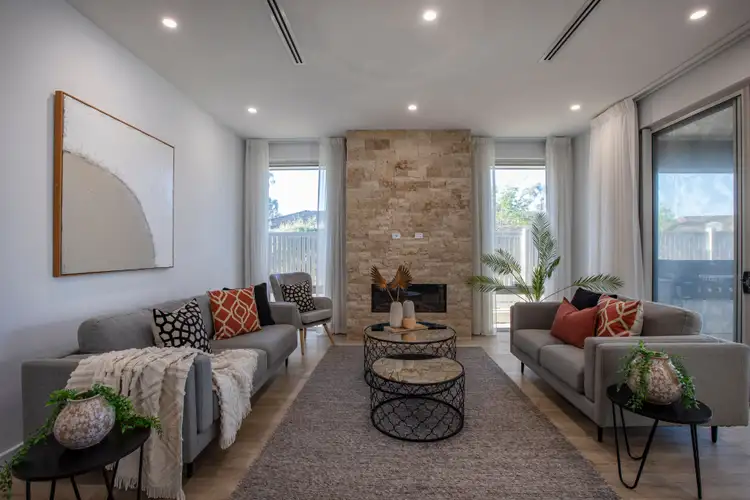 View more
View more
