(OPEN INSPECTIONS CANCELLED, SORRY FOR THE INCONVENIENCE)
Perfectly located only 2km from the city, nestled in a low traffic, no through road, within easy reach of local shopping, transport and restaurants, this exciting courtyard residence offers style, space and security across a generous 264m² lock up and leave allotment.
The home features 3 spacious bedrooms and open plan living incorporated within a thoughtful modern design. Sleek tiled floors, fresh neutral tones and quality downlights create a comfortable ambience that flows throughout.
Relax in a stylish open plan living room where natural light gently infuses, or step on through to a combined kitchen/dining area, seamlessly integrated within the open plan layout.
The kitchen is bright and modern, offering stainless steel appliances, double sink, corner window, custom tiled splash backs, two draw dishwasher, corner window and raised breakfast bar.
Two separate outdoor areas provide valuable alfresco entertaining zones. The side courtyard with synthetic lawn adds a low maintenance, botanical flavour while the paved rear court yard features a generous alfresco verandah, garden shed and planter bed.
All 3 bedrooms are generously portioned, all with fresh quality carpets, all Queen bed capable. The master bedroom offers a built-in robe and direct access to a large 2-way bathroom with deep relaxing bath. Bedroom 2 features a bay window.
A clever walk-through laundry with exterior access, handy 2nd toilet, ducted reverse cycle air-conditioning, single carport, lock-up gates to the street and ample offstreet parking complete a value packed courtyard residence that is bound to appeal to home buyers and investors alike.
Briefly:
* Contemporary courtyard residence in ideally lifestyle location
* Only 2km to the city and within reach of local shopping and reserves
* Lock up and leave, 264m² easy care, low maintenance allotment
* Sleek tiled floors, fresh neutral decor, quality downlights
* Open plan living room overlooking side courtyard
* Generous kitchen/dining area with sliding door access to alfresco
* Kitchen features stainless steel appliances, double sink, corner window, custom tiled splash backs, two draw dishwasher, corner window and raised breakfast bar
* 2 separate outdoor courtyard areas
* Generous alfresco entertaining verandah over paved patio
* 3 spacious bedrooms, all Queen bed capable, all with quality carpets
* Master bedroom with built-in robe and direct access to 2 way bathroom
* Bedroom 2 with bay window
* Spacious two-way bathroom with deep relaxing bath
* Clever walk-through laundry with exterior access
* 2nd separate toilet
* Ducted reverse cycle air-conditioning
* Single carport behind lock-up gates
* Additional lock-up parking available 2nd car
Walk or ride to the city for work from this wonderful location, nestled nearby the restaurants and cafés of Henley Beach Road.
Bunnings Warehouse & the Mile End Home Centre are just around the corner along with the SA Athletics Stadium and the western Parklands of Adelaide. Enjoy local shopping at Hilton Central or the Brickworks Markets, along with easy access to the Adelaide Central Market.
Nearby unzoned primary schools include Cowandilla, Torrensville, Richmond, Lockley's and Sturt Street Community School. The zoned high school is Underdale High School. Quality private schooling is readily available at Temple Christian College, St George College, St John Bosco School and the elite Colleges of the city.
Disclaimer: As much as we aimed to have all details represented within this advertisement be true and correct, it is the buyer/ purchaser's responsibility to complete the correct due diligence while viewing and purchasing the property throughout the active campaign.
Ray White Norwood/Grange are taking preventive measures for the health and safety of its clients and buyers entering any one of our properties. Please note that social distancing will be required at this open inspection.
Property Details:
Council | WEST TORRENS
Zone | EN - Established Neighborhood\\
Land | 260sqm(Approx.)
House | 160sqm(Approx.)
Built | TBC
Council Rates | $TBC pa
Water | $TBC pq
ESL | $TBC pa
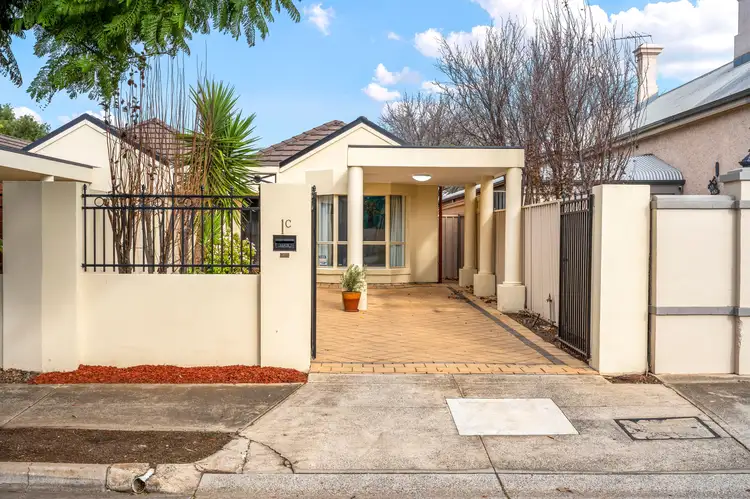

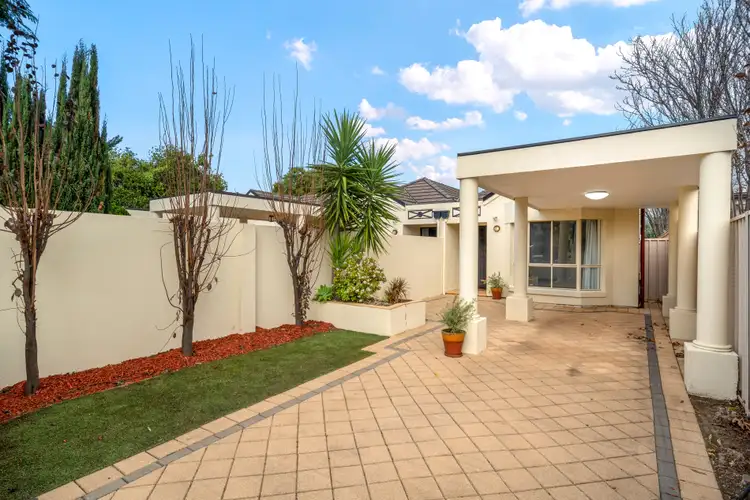
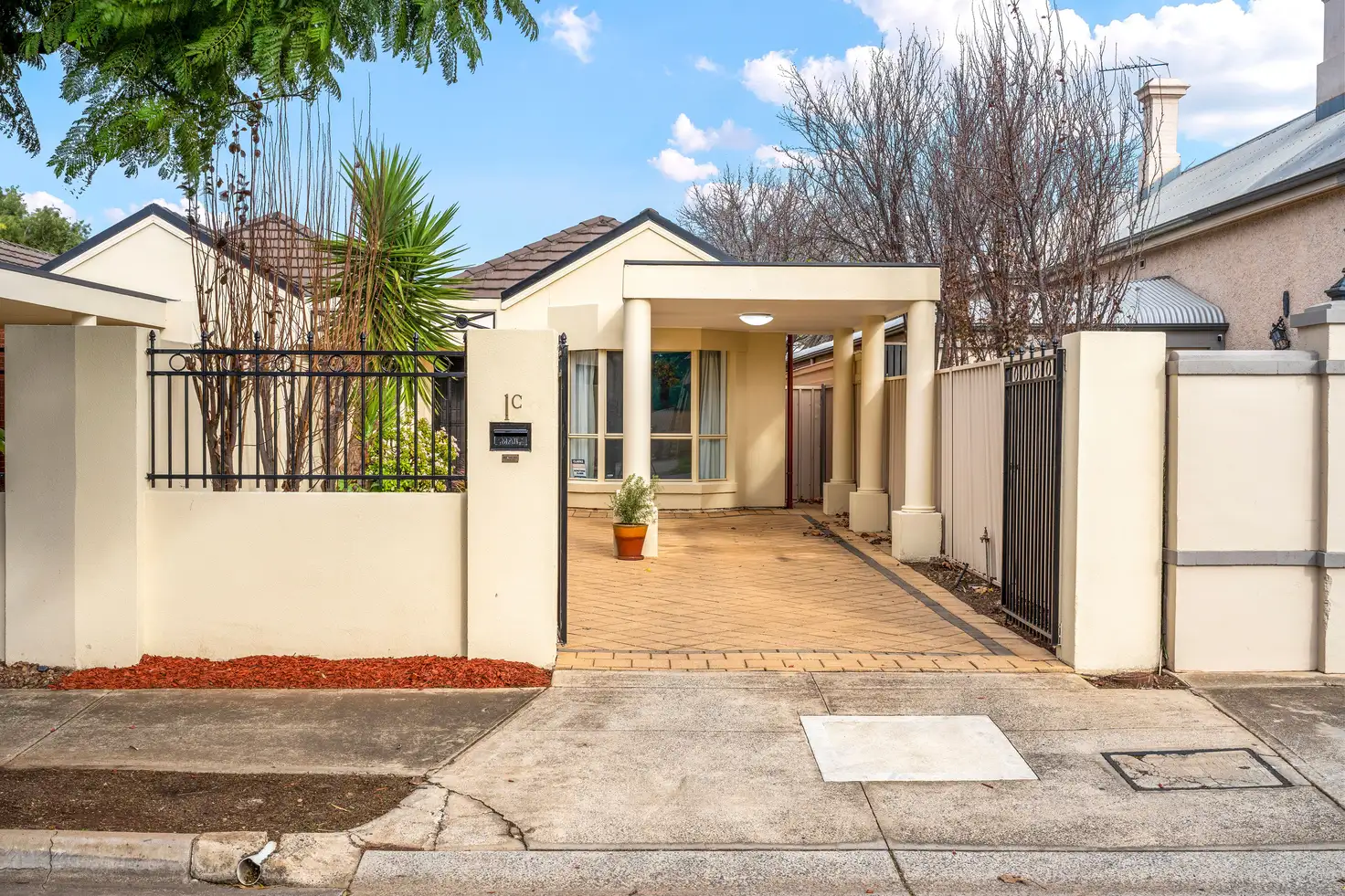


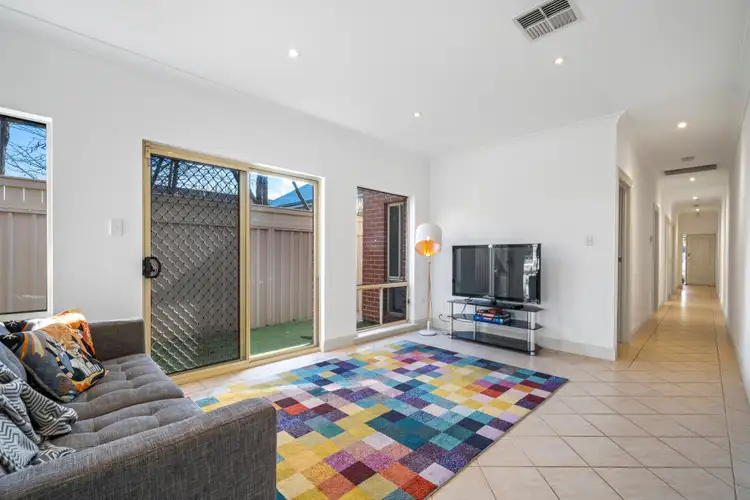
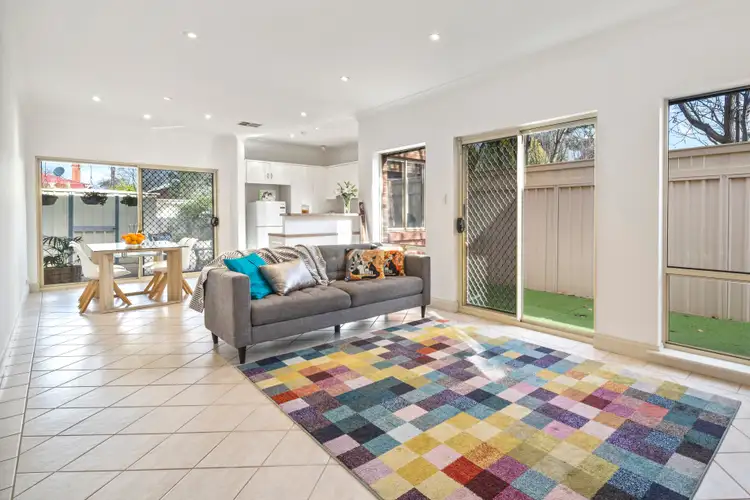
 View more
View more View more
View more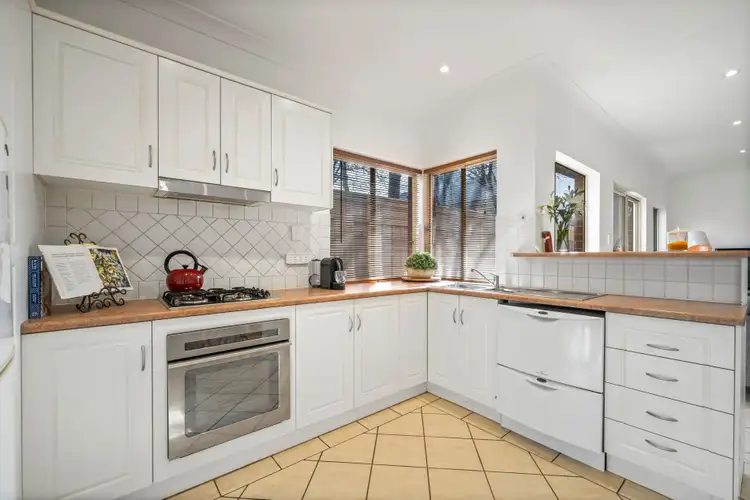 View more
View more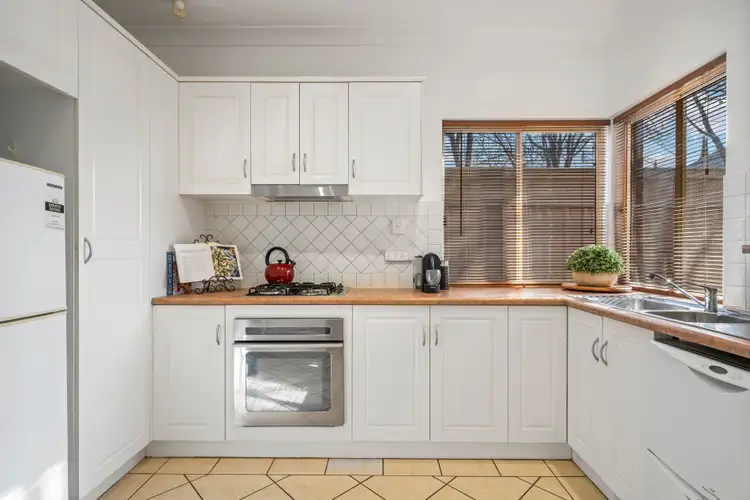 View more
View more
