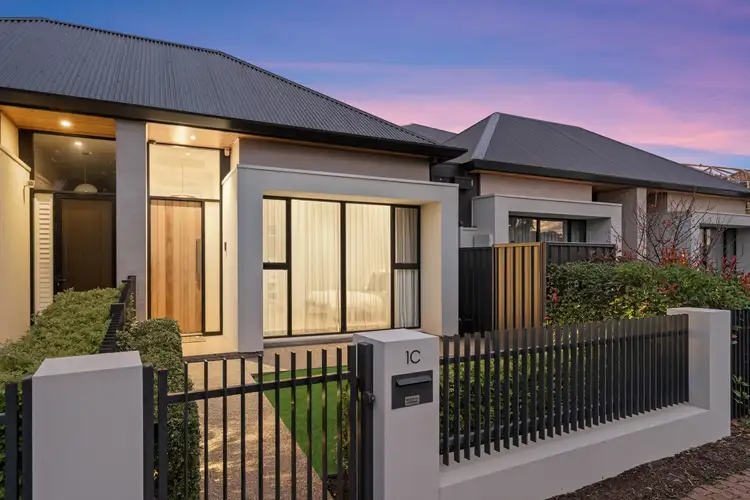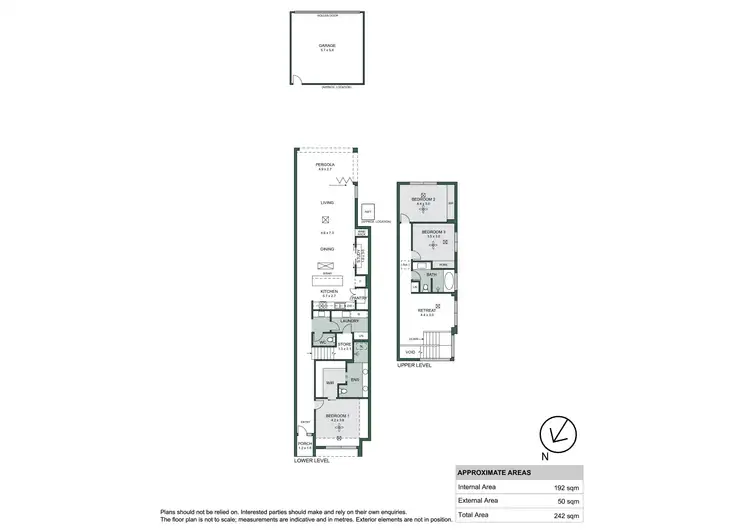Best Offer By Tuesday 20th of June at 12pm.
This spacious, light-filled Torrens Titled house is superbly finished and offers uncomplicated, low maintenance living in a very accessible location. Situated facing the gorgeous Sandison Reserve, the property is perfect to get into the beachside lifestyle.
The versatile and flexible floorplan is guaranteed to fit any family, young couple, or savvy downsizer. The home is contemporary in style and features luxury finishes throughout. Offering Multiple open-plan living spaces, a ground-floor master bedroom, a stunning designer kitchen, a separate home office, two luxurious bathrooms, three toilets, parking for four cars, and easy-to-maintain gardens all features of this property are sure to attract all buyers.
Key Features
- Open plan kitchen, living and dining area flowing through floor to ceiling bi-fold doors to the rear alfresco and garden
- Designer modern kitchen with Caesarstone breakfast bar, glass splashback and stainless steel Bosch appliances including electric induction cooktop, electric oven, dishwasher and walk in pantry
- Master bedroom located on the lower level featuring walk in robe, ceiling fan and ensuite with shower, toilet, heated towel rails and double vanity with Caesarstone benchtops
- Upgraded study nook opening into main living area with double doors
- Versatile upper-level retreat, second living space or secondary home office
- Two additional upper-lever double bedrooms, both with built in robes, black out blinds and ceiling fans
- Central main bathroom with bath tub, shower, vanity and toilet
- Covered entertaining area with bi-fold doors, automatic cafe blinds and strip heater
- Third toilet with powder room downstairs
- Generous laundry with ample storage and access to under-stair storage space
- Daikin ducted reverse cycle wireless controlled air conditioning
- Low maintenance front and rear yard with sensor security lighting
- Double garage with automatic panel lift door and accessed from the rear laneway + space for 2 further cars
- Provisions for solar system installation
- Built in speakers in lounge & alfresco area
- Additional storage under the stairs and in roof space
- Built in wine rack in lounge room
- Security camera system and hardwired video doorbell/intercom installed
- Upgraded architectural lighting plan throughout including front and back landscape lighting all controlled via a Clipsal Home Automation system
Standing gracefully amongst some of the finest family homes of the modern era, with the stunning Glenelg Beach only minutes away, the lifestyle attraction is obvious. The iconic Jetty Road, Glenelg will provide the family with immediate access to trendy cafe's, award winning restaurants, and quality shopping, whilst multiple public transport options will make for a fluid commute to the Adelaide CBD, Westfield Marion, Harbour Town, as well as a variety of other local amenities.
Valuable zoning to reputable schools, the presence of beautiful reserves, and the overall quality of life will certainly appeal to small, growing, and established families. Glenelg North has become one of the most sought-after beachside suburbs in the southern hemisphere for a distinct and notable reason - it has it all.
Specifications:
Year Built / 2018
Land Size / 281 m2
Council / Holdfast Bay
Council Rates / $517 PQ
All information provided has been obtained from sources we believe to be accurate, however, we cannot guarantee the information is accurate and we accept no liability for any errors or omissions (including but not limited to a property's land size, floor plans and size, building age and condition) Interested parties should make their own enquiries and obtain their own legal advice. RLA 254416.








 View more
View more View more
View more View more
View more View more
View more
