“Magnificent modern design.”
Merging magnificent modern appeal with a thoughtful design that offers a clear separation between living and sleeping zones, this striking street-front townhouse forms the ideal setting for executive couples, families or investors.
Highlights:
• Peaceful sleeping quarters can be found upstairs where three generous bedrooms fulfil the family's accommodation requirements; all three bedrooms boasting mirrored built-in-robes, with the master suite further benefitting from an ensuite.
• A modern family bathroom with toilet, powder room and laundry further service the family's needs.
• An intelligent study zone rests alongside the entry foyer, compete with large deck, drawers and overhead shelving.
• Streamlined floorboards and high ceilings detail the voluminous open plan lounge, family, dining and kitchen domain, adorned with stone benchtops, Westinghouse appliances, Bellini dishwasher plus a breakfast bench.
• Sliding doors afford an effortless link with the outdoors, extending the space out onto a low-maintenance courtyard, with lawn and decking for outdoor dining and enjoyment.
• Outstanding additions include ducted heating, split system air conditioning, 5kw solar system, water tank, garden shed plus single garage with internal access.
Location:
• 100m to buses (routes 737, 745 & 753)
• 270m to St Joseph's Primary School
• 700m to Boronia West Primary School
• 550m from Tormore Reserve
• 850m from Knox Leisureworks
• 1km from Boronia Junction Shopping Centre
• 1.4km from Boronia Train Station
• Close to Fairhills High School & Boronia College
• 7min drive from Westfield Knox

Built-in Robes

Courtyard

Deck

Dishwasher

Ducted Heating

Ensuites: 1

Floorboards

Shed

Study

Toilets: 3

Water Tank
Close to Schools, Close to Shops, Close to Transport, Outdoor Entertaining
Statement of Information:
View
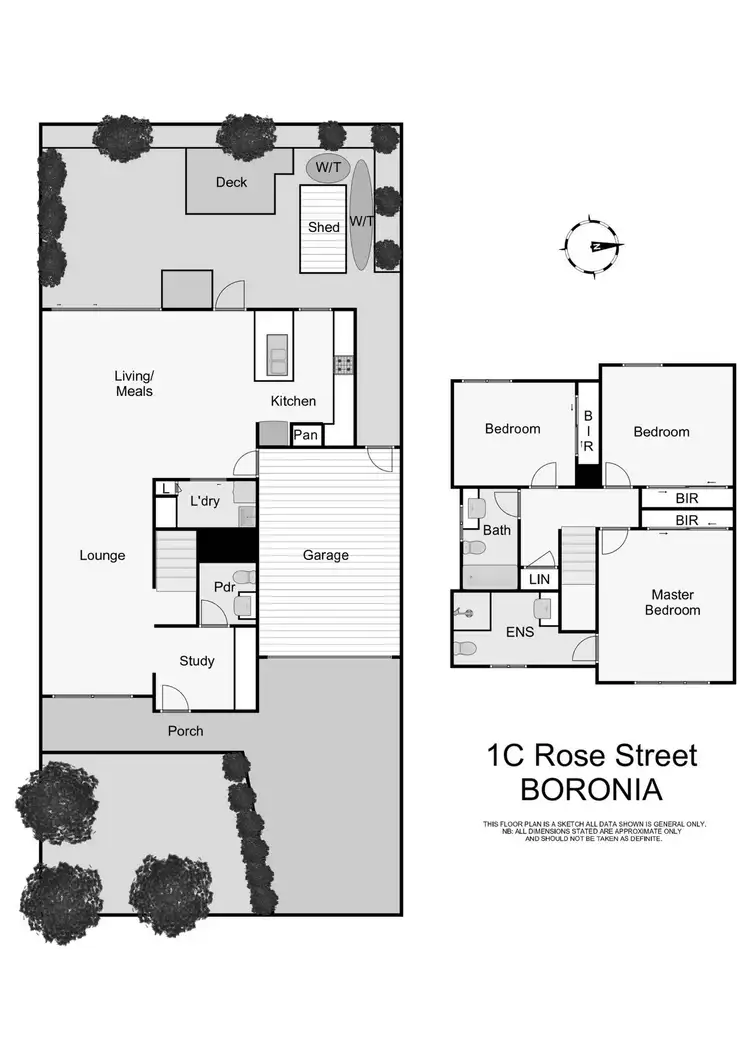

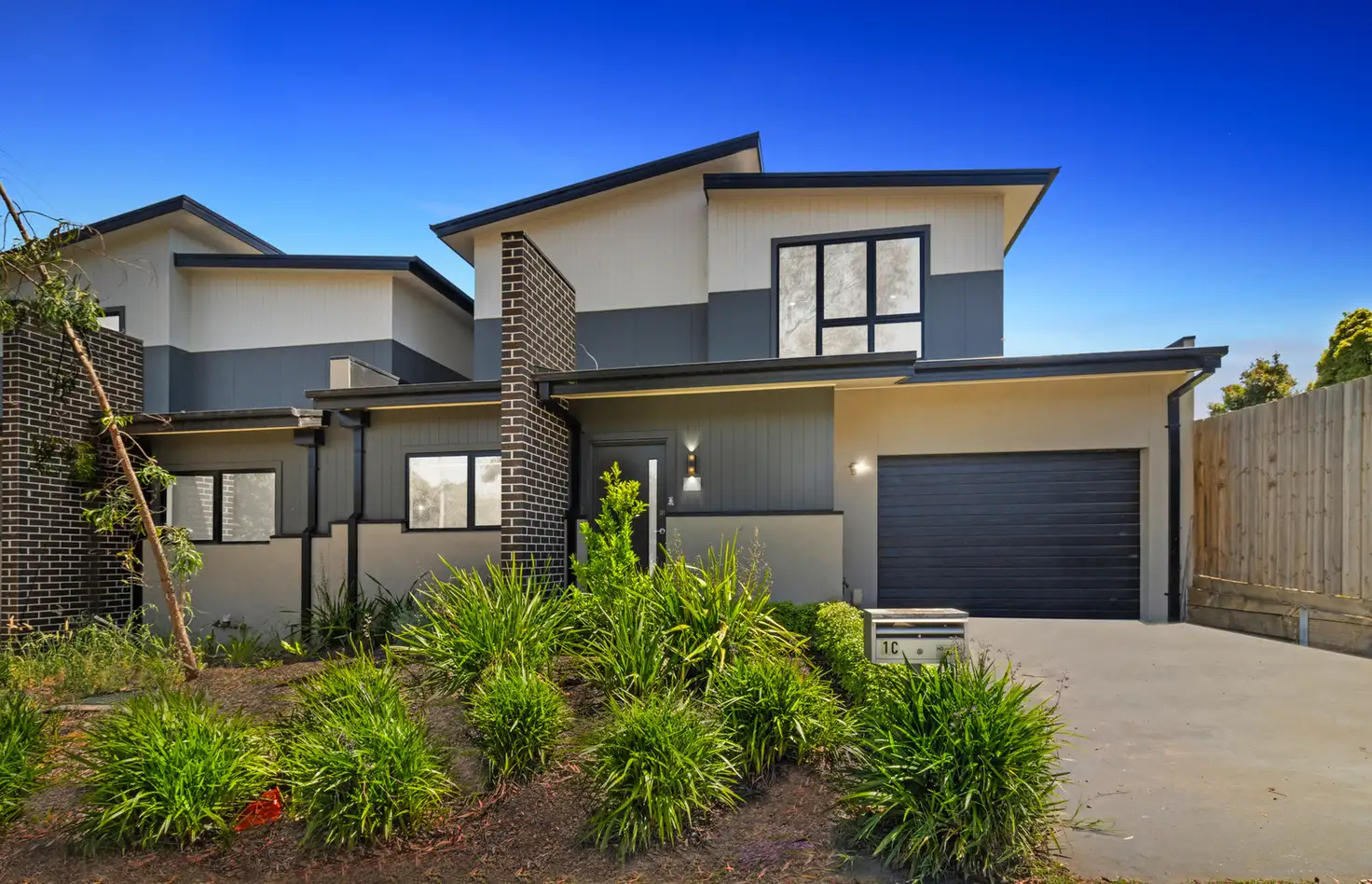


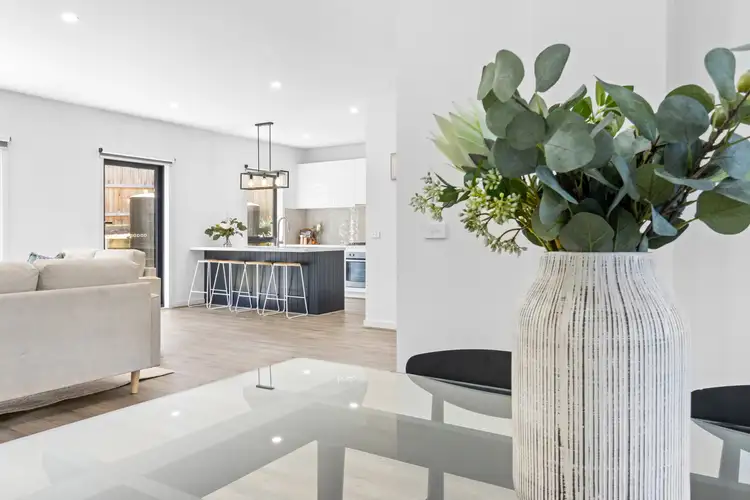
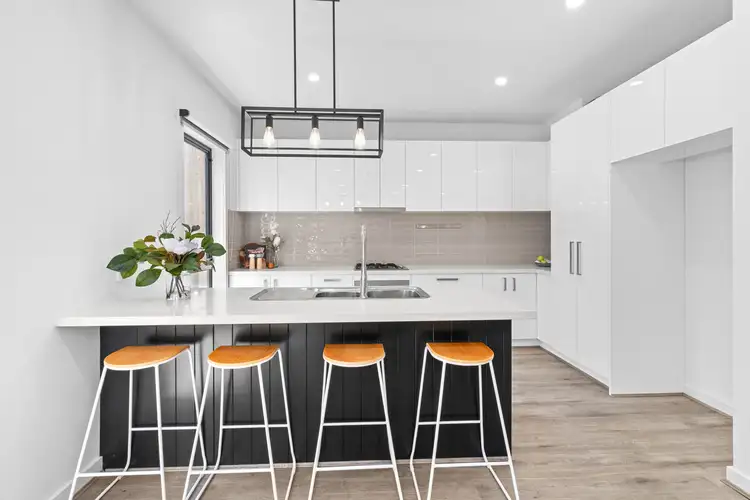
 View more
View more View more
View more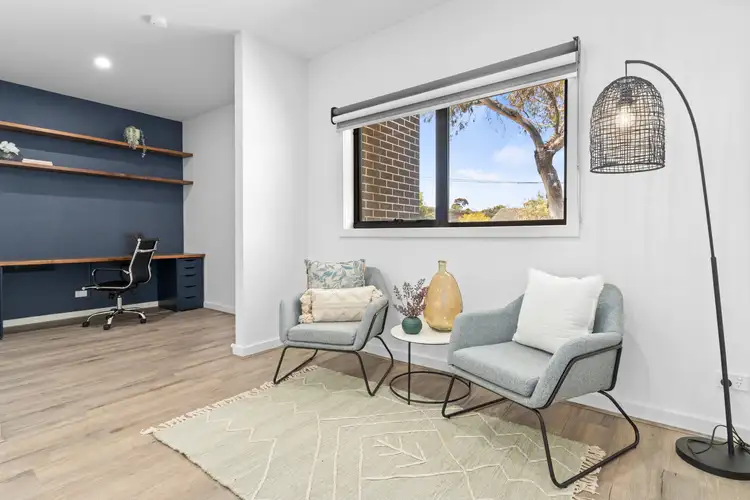 View more
View more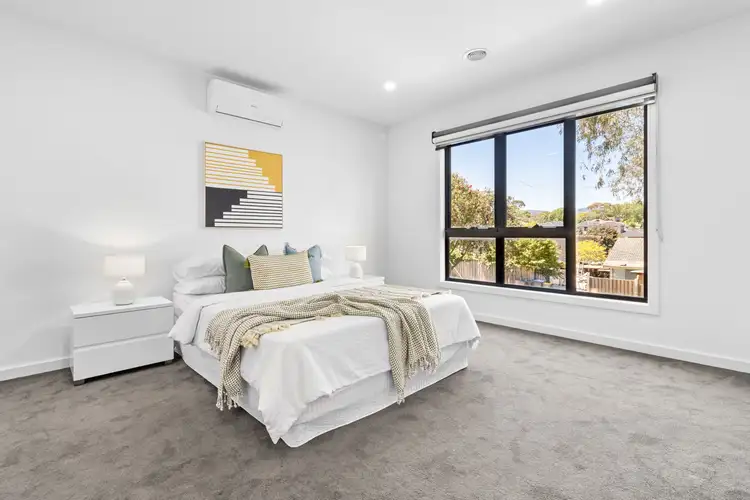 View more
View more
