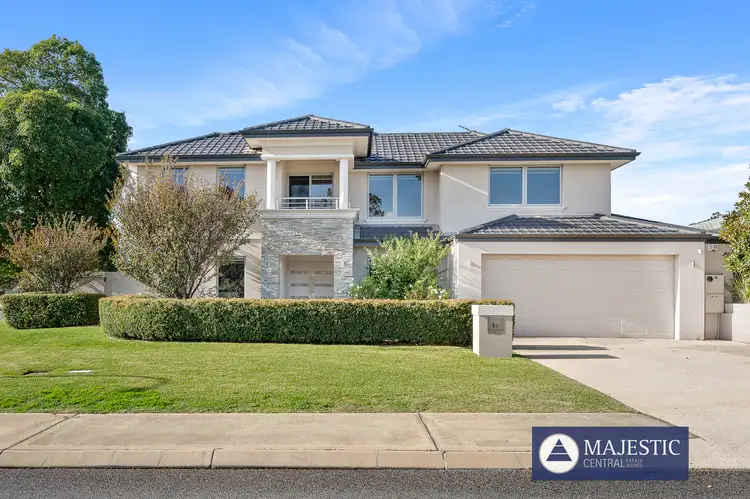Commanding an enviable north facing corner block, this architecturally designed residence offers an exceptional blend of timeless elegance, functional luxury, and superior craftsmanship. Built in 2011 by renown builders, Beaumonde Homes, the home has been designed to adapt effortlessly to the evolving needs of modern family life, this home embodies sophistication, comfort, and thoughtful detail at every turn.
From the moment you arrive, the home makes a statement—with its impressive façade, manicured gardens, and commanding street presence. Inside, the expansive floor plan offers a series of beautifully zoned living and entertaining spaces, including formal and informal lounges, a dedicated study, and a seamless indoor/outdoor flow perfect for refined entertaining.
The heart of the home is a chef’s kitchen of outstanding quality and size - appointed with stone benchtops, custom cabinetry, modern splashbacks and colour scheme, ample draws and storage, premium appliances, double ovens and a bank of pantries. Overlooking the light-filled family and dining area, it connects fluidly to the alfresco entertaining space - offering the ultimate setting for summer evenings and elegant gatherings.
With four oversized bedrooms and two well appointed bathrooms, the accommodation is both generous and flexible. A grand master suite on the ground floor features dual walk-in robes and a private ensuite, while the remaining bedrooms are located upstairs catering perfectly to guests, older children or extended family.
Three distinct living zones provide space for every occasion—whether it’s quiet relaxation, family time, or entertaining on a grand scale. Every detail, from the flooring to the thoughtful storage and high-end finishes, reflects a commitment to quality and comfort.
Perfectly positioned in a sought-after locale with effortless access to premier schools, parklands, shopping, and transport, this home delivers an exceptional lifestyle with no compromise.
FEATURES AT A GLANCE:
- Prime 438sqm corner block with striking street presence
- 4 oversized bedrooms, including upstairs guest suite with robe s and kitchenette
- Grand master suite with his-and-hers walk-in robes and luxury ensuite
- 2 beautifully appointed bathrooms and 3 WCs
- Under floor heating in ensuite
- Theatre Room
- Open plan family living with seamless indoor-outdoor integration
- Gourmet kitchen with Caesarstone benchtops, timber cabinetry & wide pantry storage allowing ease of access
- Alfresco entertaining area with built in cabinetry, BBQ and all-weather blinds
- Upstairs activity room with kitchenette and separate designated study
- Quality flooring and finishes throughout
- Low-maintenance landscaped gardens with reticulation and aggregate paving
- Double garage with internal access plus ample off-street parking
- Exceptional storage including under-stair space
- Secure, private, and impeccably maintained
- Solar panels
This is a rare opportunity to secure a home of scale, quality, and sophistication in a premium setting. Inspection is essential to appreciate the lifestyle on offer.
PROPERTY PARTICULARS:
Area Under Main Roof | 346m²
Total Land Area | Street Front Survey Strata 438m²
Parking | Double Garage Plus Ample Off Street Parking
Year Built | 2011
Primary School | Mt Pleasant Primary School
High School Zone | Applecross High School
2025 - 2026 OUTGOINGS:
City of Melville| $3,485 Per Annum
Water Corporation | $1,950 Per Annum
Property Code: 1094








 View more
View more View more
View more View more
View more View more
View more
