Price Undisclosed
4 Bed • 2 Bath • 4 Car
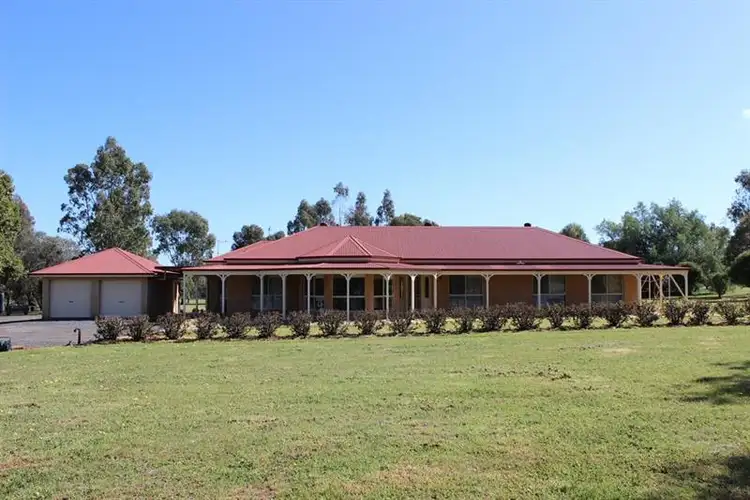
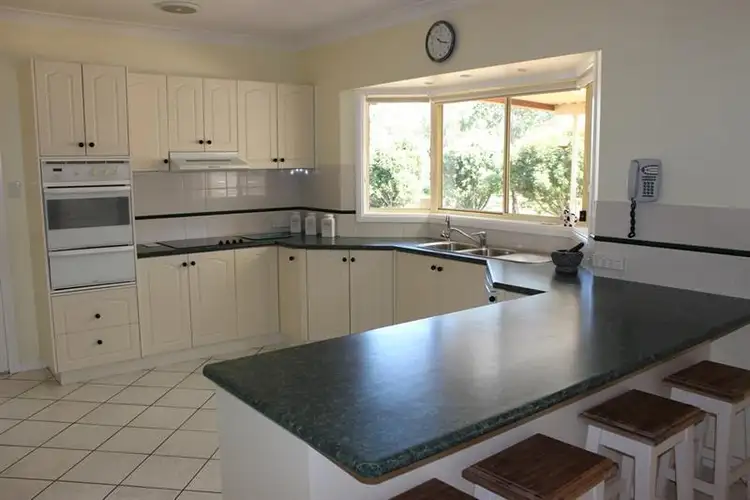
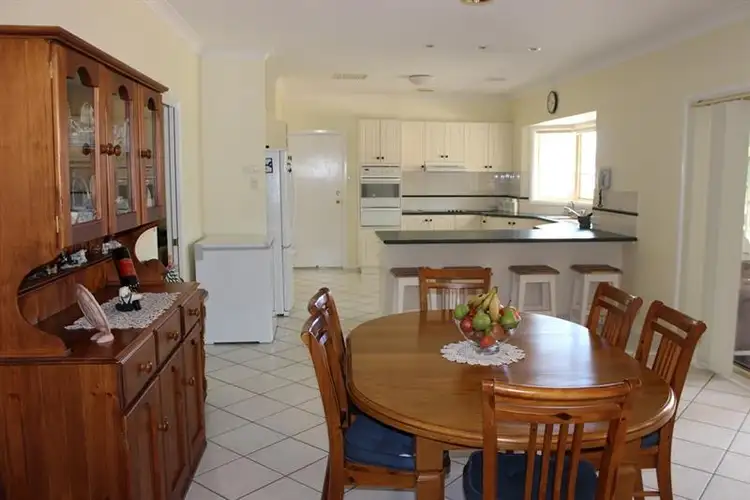
+17
Sold
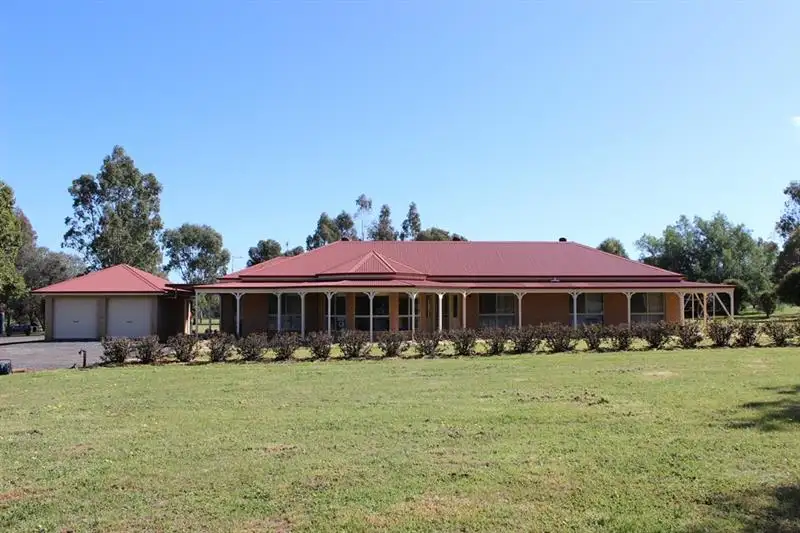


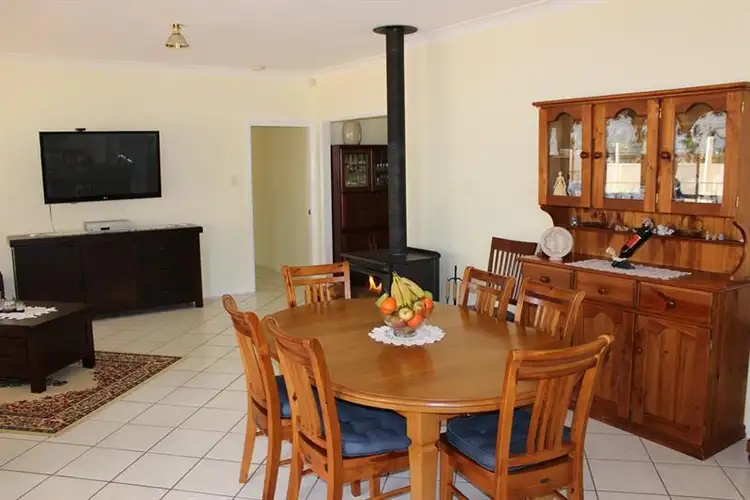
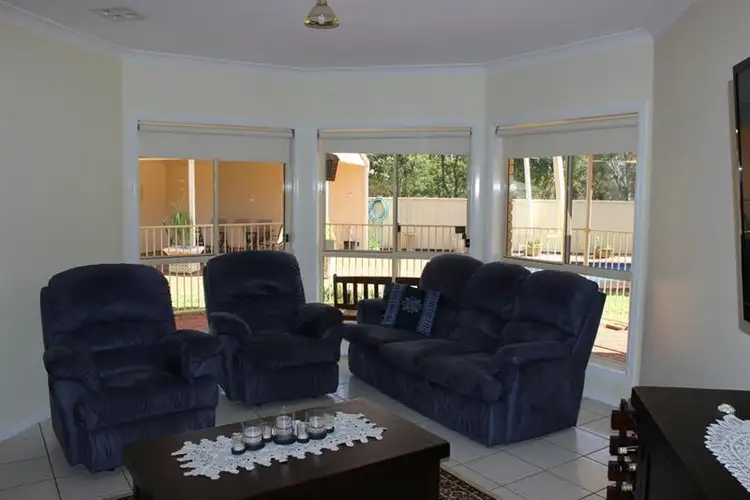
+15
Sold
1R Jandra Rd, Dubbo NSW 2830
Copy address
Price Undisclosed
- 4Bed
- 2Bath
- 4 Car
House Sold on Mon 12 Oct, 2015
What's around Jandra Rd
House description
“Welcome to Firgrove”
Municipality
DubboWhat's around Jandra Rd
 View more
View more View more
View more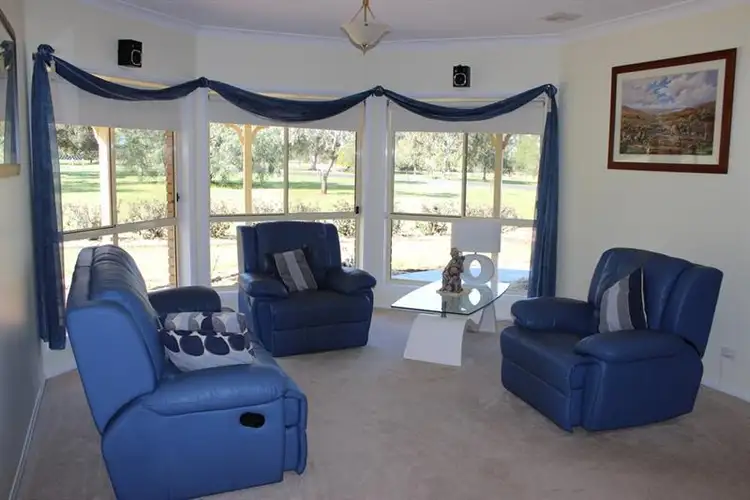 View more
View more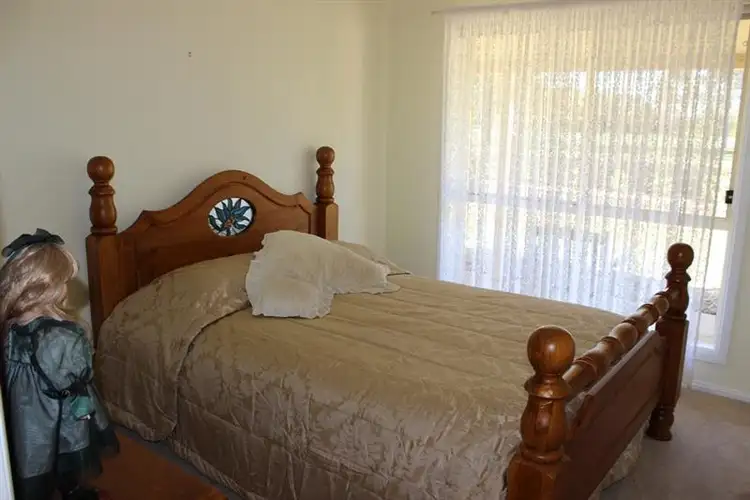 View more
View moreContact the real estate agent
Nearby schools in and around Dubbo, NSW
Top reviews by locals of Dubbo, NSW 2830
Discover what it's like to live in Dubbo before you inspect or move.
Discussions in Dubbo, NSW
Wondering what the latest hot topics are in Dubbo, New South Wales?
Similar Houses for sale in Dubbo, NSW 2830
Properties for sale in nearby suburbs
Report Listing

