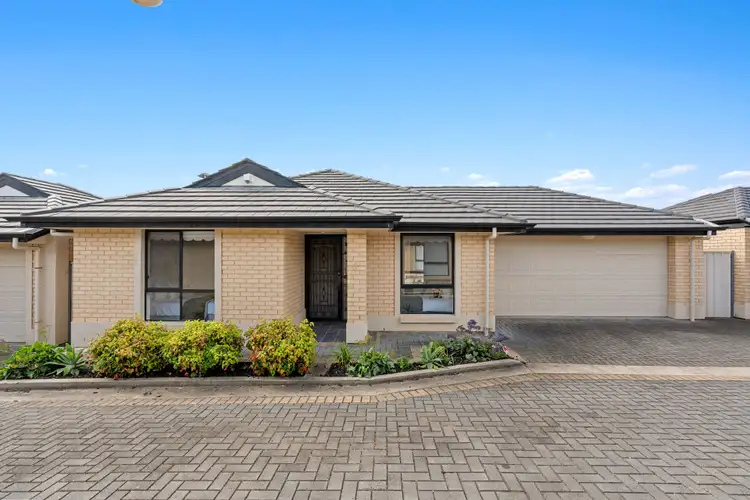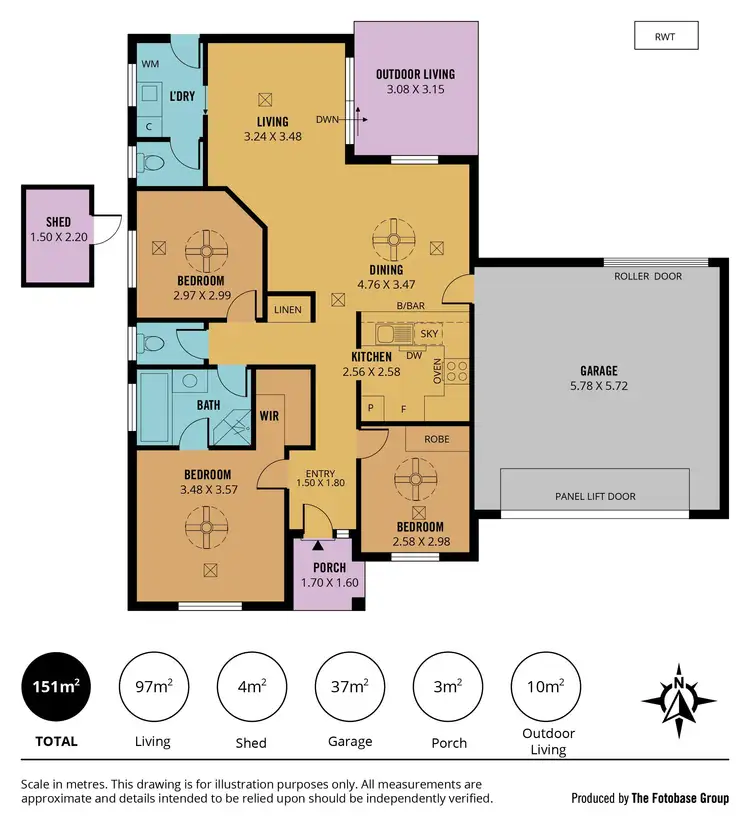Price Undisclosed
3 Bed • 1 Bath • 2 Car • 242m²



+13
Sold





+11
Sold
2/1-3 Scarborough Terrace, Dover Gardens SA 5048
Copy address
Price Undisclosed
- 3Bed
- 1Bath
- 2 Car
- 242m²
House Sold on Tue 7 Nov, 2023
What's around Scarborough Terrace
House description
“Solar, Security & Seacliff In A Hot Summer Minute; This Quality Homette Has All The Answers”
Building details
Area: 151m²
Land details
Area: 242m²
Interactive media & resources
What's around Scarborough Terrace
 View more
View more View more
View more View more
View more View more
View moreContact the real estate agent

Peter Kiritsis
Ray White - Woodville
0Not yet rated
Send an enquiry
This property has been sold
But you can still contact the agent2/1-3 Scarborough Terrace, Dover Gardens SA 5048
Nearby schools in and around Dover Gardens, SA
Top reviews by locals of Dover Gardens, SA 5048
Discover what it's like to live in Dover Gardens before you inspect or move.
Discussions in Dover Gardens, SA
Wondering what the latest hot topics are in Dover Gardens, South Australia?
Similar Houses for sale in Dover Gardens, SA 5048
Properties for sale in nearby suburbs
Report Listing
