Auction Sat, 6th Dec - 12.30pm (USP)
Privately tucked away in one of Frewville's most tightly held pockets, this modern townhouse delivers a lifestyle defined by simplicity, connection, and low-maintenance comfort. North-facing living and master bedroom, beautifully appointed, and perfectly positioned for daily convenience, it's the ideal blend of style and practicality on the fringe of the city. Loved so much it has only ever had one owner.
Open the Door To:
- A quiet, freestanding, rear-positioned home in an exclusive group of three (built 2009)
- Light-filled open-plan living aligned to its northern aspect
- A stone-topped kitchen with oversized island and full suite of stainless-steel appliances
- Covered alfresco deck with ceiling fans, outdoor blinds, and low-maintenance gardens
- Ground-floor main bedroom suite with walk-in robe and private ensuite
- Two additional upstairs bedrooms with built-in robes
- A sleek monochrome family bathroom
- Ducted reverse-cycle air conditioning, high ceilings, and plantation shutters
- Secure single garage plus additional off-street park
- Solar panels, irrigation system, security system, and under-stairs storage
- Separate laundry and guest powder room
Close the Door To:
- Weekend maintenance - the garden is designed for ease
- Overheating interiors - northern light with full climate control
- Outgrowing your space - three bedrooms and strong separation over two levels
- Long commutes - you're minutes to the CBD, Burnside Village, Glenunga Hub and more
- School drop offs- just a 15 min walk to Glenunga International High
Open the Door to Lifestyle:
Moments from Frewville Foodland, Glenunga Hub, Burnside Village, and a lineup of east-side favourites including Singapore House, Noi and Hispanic Mechanic. Zoned for Glenunga International High, and close to Glen Osmond, Linden Park, Parkside and Rose Park Primary Schools. Quick access to buses, bike routes, and the CBD keeps life simple and superbly connected.
This is low-maintenance living, premium positioning, and everyday ease - all wrapped into one at 2/1 Birdwood Avenue, Frewville.
CT Reference – 6033/369
Council – Burnside
Zoning – SN - Suburban Neighbourhood
Council Rates – $1,593.80 per year
SA Water Rates – $866.12 per year
Emergency Services Levy – $115.15 per year
Frontage – 15.82m
Land Size - 226m² approx.
Estimated rental / $850pw (written assessment available on request)
Nearby Schools / Glen Osmond PS, Linden Park PS, Parkside PS, Rose Park PS, Highgate School, Glenunga International HS, Urrbrae Agricultural HS, Unley HS, Marryatville HS, Mitcham Girls HS.
All information or material provided has been obtained from third party sources and, as such, we cannot guarantee that the information or material is accurate. Ouwens Casserly Real Estate Pty Ltd accepts no liability for any errors or omissions (including, but not limited to, a property's floor plans and land size, building condition or age). Interested potential purchasers should make their own enquiries and obtain their own professional advice. Ouwens Casserly Real Estate Pty Ltd partners with third party providers including Realestate.com.au (REA) and Before You Buy Australia Pty Ltd (BYB). If you elect to use the BYB website and service, you are dealing directly with BYB. Ouwens Casserly Real Estate Pty Ltd does not receive any financial benefit from BYB in respect of the service provided. Ouwens Casserly Real Estate Pty Ltd accepts no liability for any errors or omissions in respect of the service provided by BYB. Interested potential purchasers should make their own enquiries as they see fit.
RLA 275403.
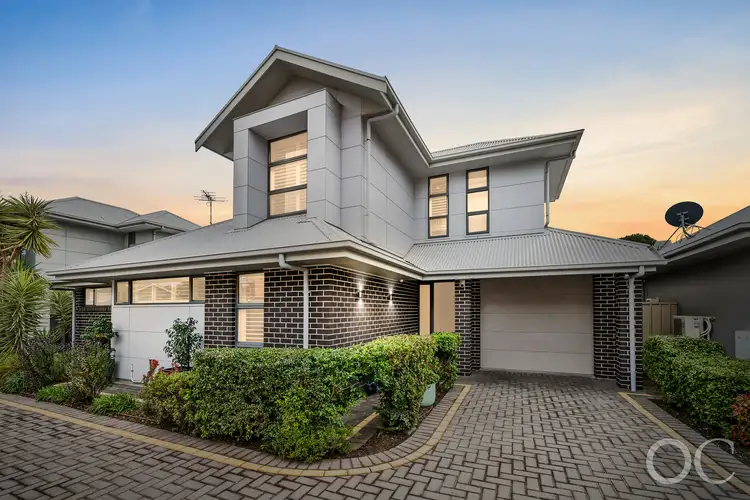
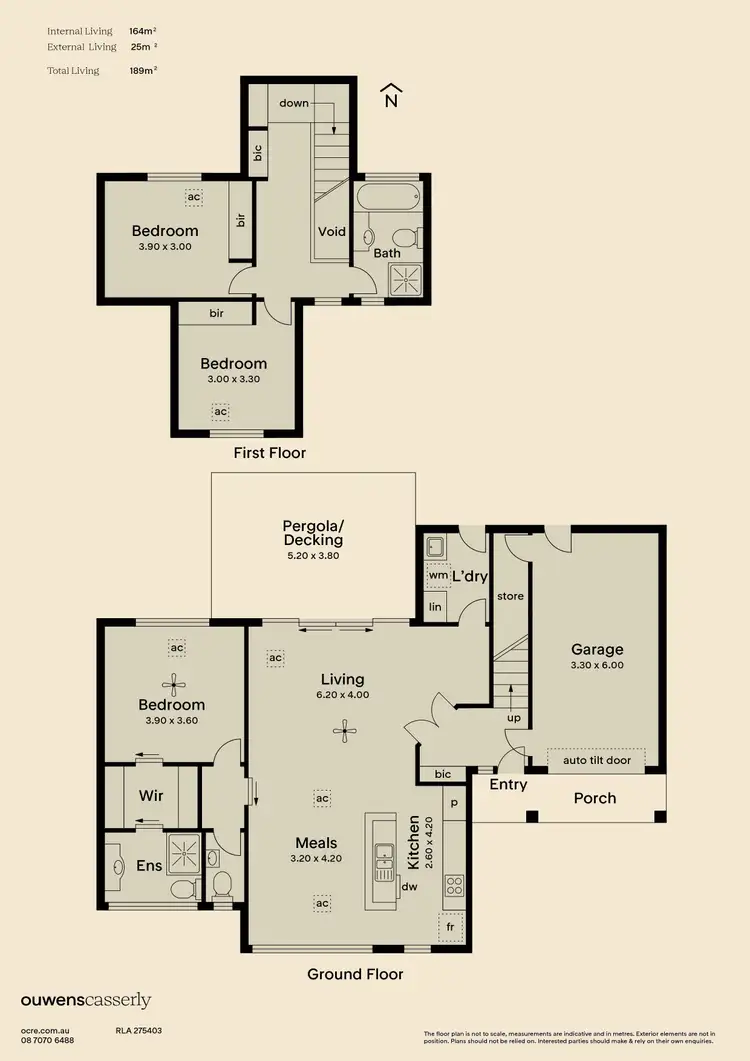
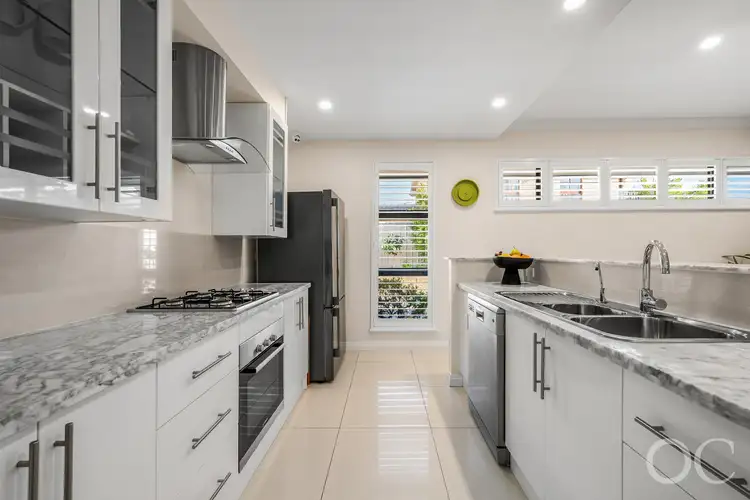
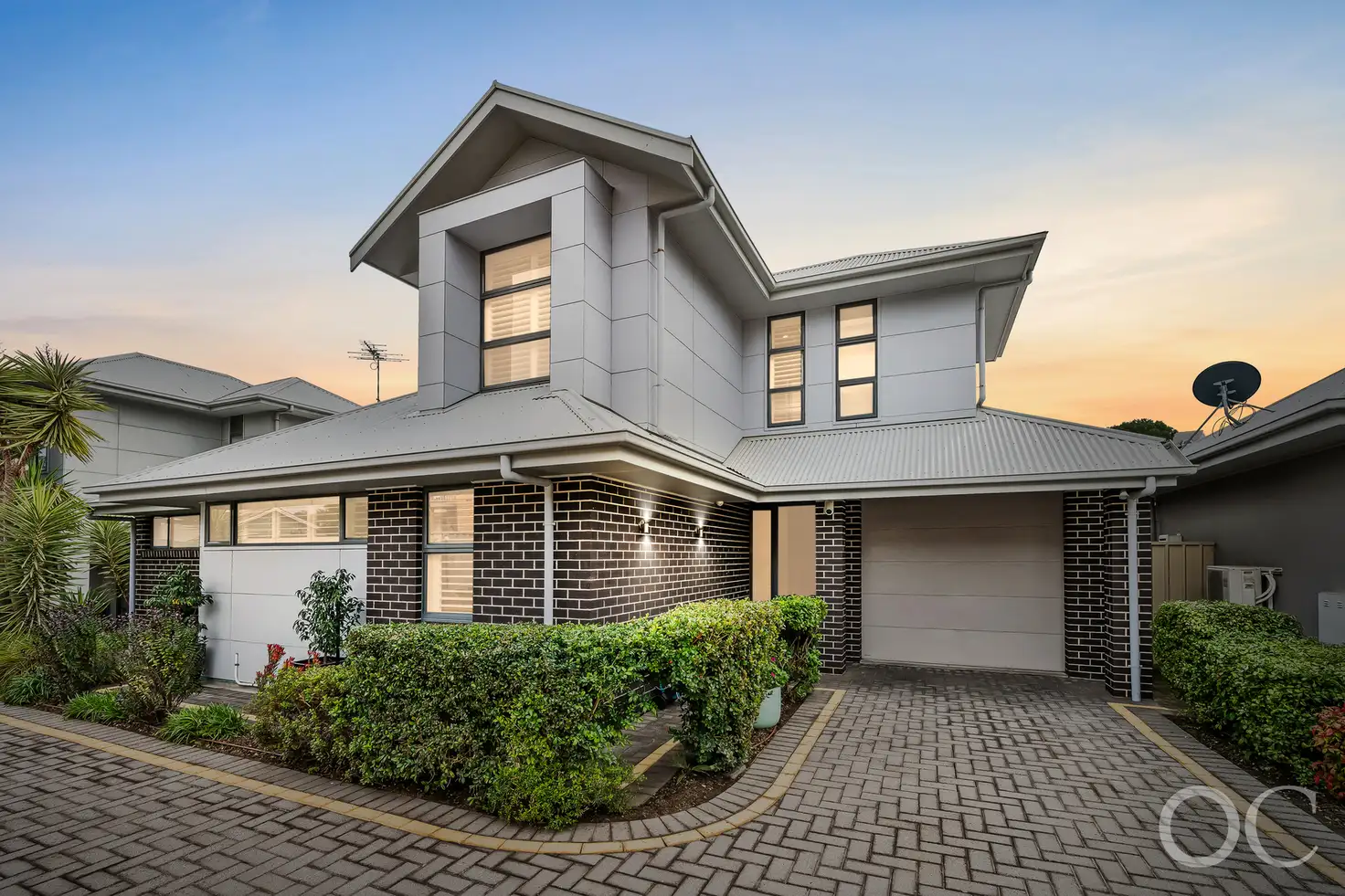


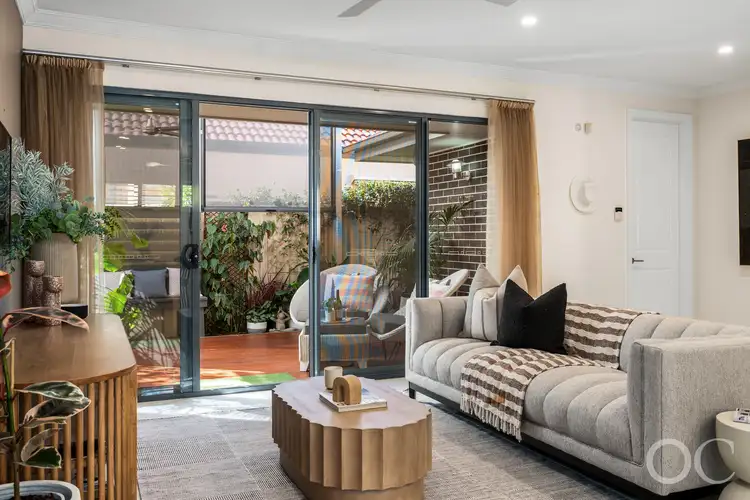
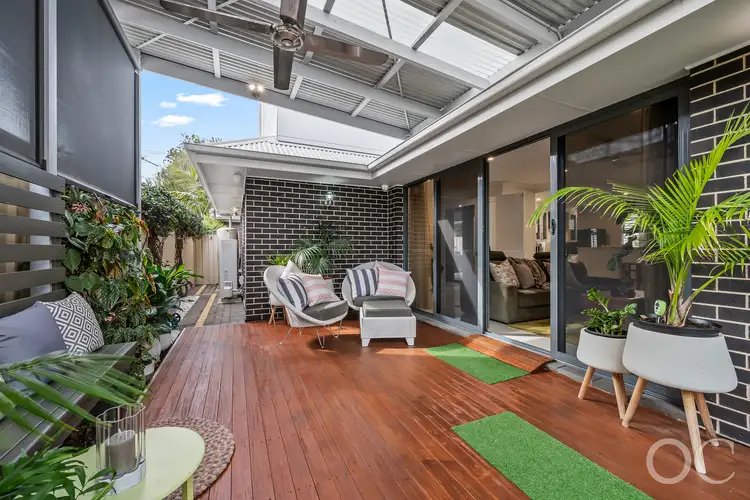
 View more
View more View more
View more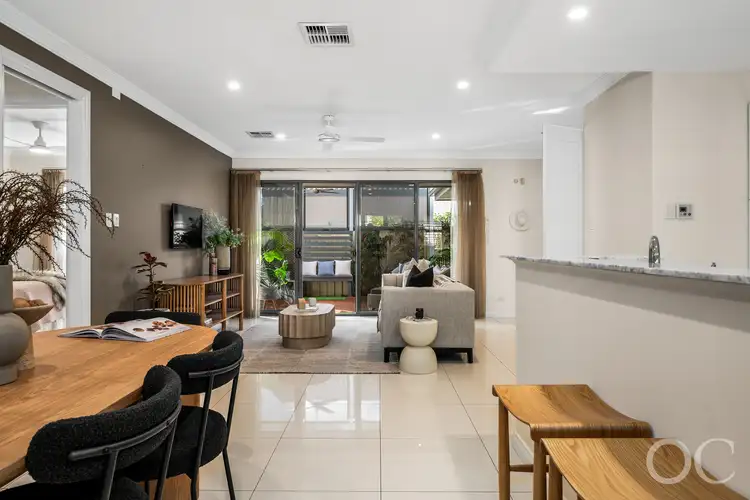 View more
View more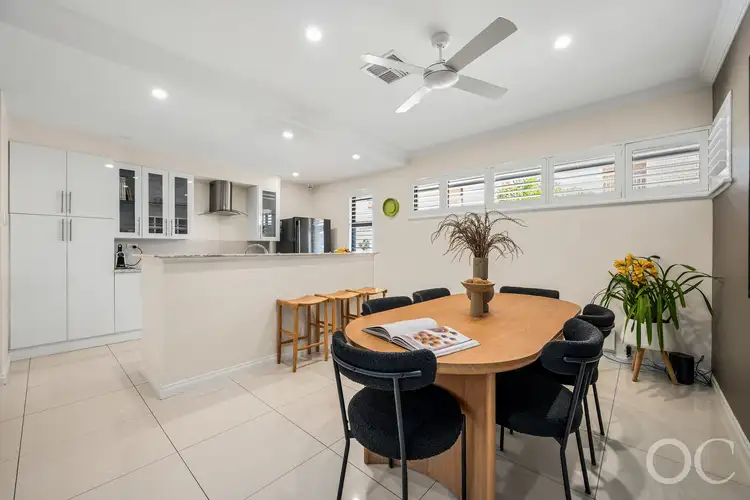 View more
View more
