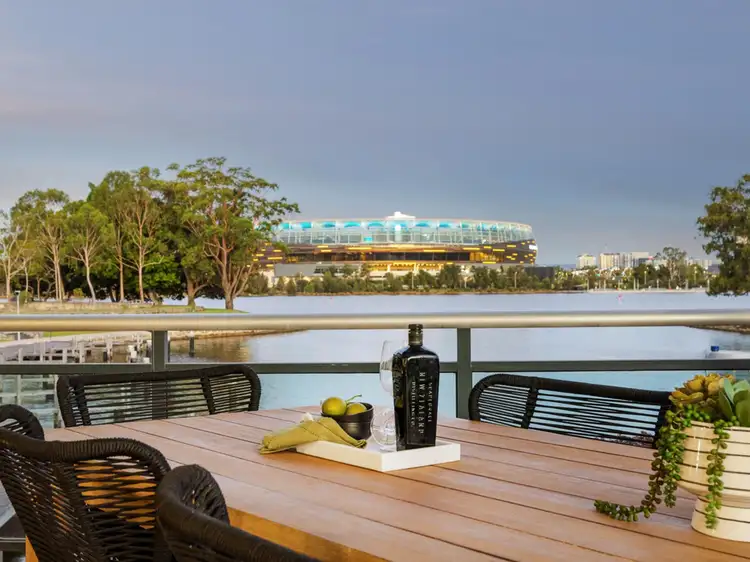(All offers will be presented to the owner once in writing, and the seller reserves the right to accept any offers prior to the closing date)
Boasting generous house-like proportions whilst benefitting from breathtaking city views across the gorgeous Claisebrook Cove inlet, this spacious 280sqm, 4 bedroom 3 bathroom boutique apartment at �The Gallery� forms part of a stunning group of modern riverside residences that sit within close proximity of public transport and the free CAT bus route into the CBD, shopping, restaurants and the Royal Street caf� strip � the latter just a short stroll away across the delightful Trafalgar Bridge into beautiful Victoria Gardens.
The bonus of an amazing vista of Burswood's state-of-the-art Optus Stadium from across the sprawling Mardalup Park and glistening river waters await you here, as does a highly-functional floor plan beyond double entry doors. Walk through the study and into a vast open-plan living, dining and kitchen area, where you will no doubt spend most of your casual time. That is before spilling out on to a huge wraparound entertaining balcony with the best vantage point of all.
Back inside, a separate set of double doors � with linen cupboards to either side � reveals a massive master-bedroom suite with both living-room and balcony access, as well as a large walk-in wardrobe and a sublime ensuite bathroom with a toilet, twin �his and hers� stone vanities and an over-sized shower.
Off both the entry and kitchen, the separate minor sleeping quarters are made up of a separate laundry, a practical main bathroom with a shower, toilet and vanity, third and fourth bedrooms with their own built-in robes and a second - or �guest� - bedroom suite with a built-in robe and a private ensuite/third bathroom, featuring a bathtub, showerhead, powder vanity, toilet and linen cupboard for good measure. An intimate second balcony off the fourth bedroom completes this outstanding package.
The apartment also has a tandem car bay, as well as a single carbay, plus a secure storeroom for good measure. The complex is also securely-gated, has an intercom system and full lift access.
Features include:
- 4 bedrooms, 3 bathrooms with 3 car bays
- Stunning Swan River & Optus Stadium views
- Wooden parquetry floors through living
- Built-in study nook/desk near kitchen
- Huge living/dining/kitchen area with large windows
- Carpet to the living/dining space and bedrooms
- Quality kitchen with sparkling stone bench tops
- Double kitchen sinks & stainless-steel dishwasher
- Stainless-steel range hood with gas cooktop
- Breakfast bar and ample kitchen storage space
- Tiled kitchen splashbacks
- Massive covered entertaining balcony
- Spacious master suite with river and stadium views
- Robes in every bedroom
- Separate �guest� suite with its own bathroom
- Spare main bathroom � separate from the laundry
- Ducted air-conditioning throughout
- Security intercom and lift access
- Triple secure car bays and lock-up storeroom
- Secure gated complex
Points of Interest (all distance approximate):
- Minutes away from the nearest CAT bus stop
- Less than 50m to the Swan River
- 80m to Mardalup Park
- 150m to Victoria Gardens (via Trafalgar Bridge)
- 1.0km to Claisebrook Train Station
- 1.3km to Optus Stadium
- 1.5km to the WACA Ground and Gloucester Park
- 2.6km to Perth CBD
- Close to both Mercedes College and Trinity College
Rates & Dimensions:
- Council Rates - $2,807.20 pa
- Water Rates - $1,611.14 pa
- Strata Admin - $1,989.00 p/qtr
- Strata Reserve - $994.50p/qtr
- Internal area - 198sqm
- Total area - 280sqm








 View more
View more View more
View more View more
View more View more
View more
