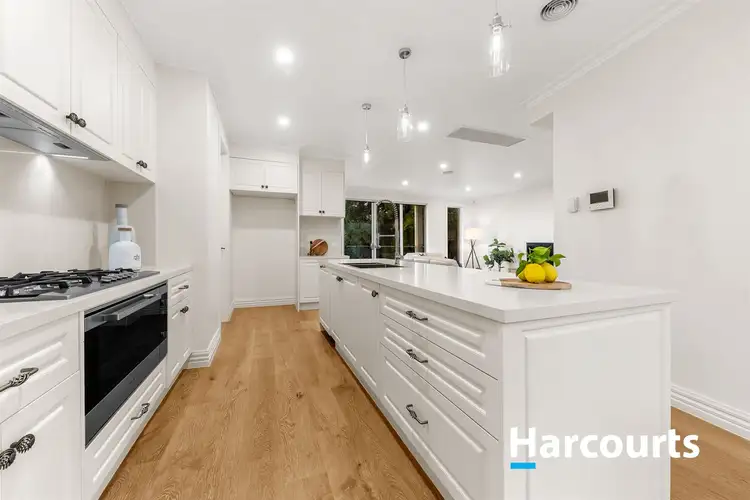Showcasing a triumph in modern design and sophisticated architecture, this new one-off custom designed 30sq north facing residence with its own street frontage and low maintenance gardens, spans three luxurious levels and offers quality throughout plus views giving you entry into an exclusive lifestyle in a convenient location.
This amazing home showcases open plan living at its finest with highlights including high ceilings, wide engineered oak flooring, formal living room plus family room with electric fireplace, designer kitchen with butler's pantry, caesarstone splashbacks and benches, european 900mm appliances, a guest powder room, family bathroom with floor to ceiling tiles, covered balcony off the family room plus a paved patio in the rear, upstairs family room or study nook, three robed bedrooms with the light filled master suite featuring an ensuite, a double under home garage with workshop area and direct internal access, plus a versatile room that can be used as a home theatre, cellar, gym, home office or extra bedroom with access to under stair storage. Additional high end appointments include double window glazing, '2 zone' refrigerated cooling and ducted heating, video intercom, infrared CCTV security cameras, alarm, ducted vacuum, water tank plumbed into toilets plus electric entry security gates.
Enjoy a luxurious lifestyle close to Primary and Secondary schools, Deakin University, Riversdale Golf Club, Holmesglen TAFE, Jordanville train station with Mt Waverley shops and Chadstone all close by.
Inspection is a must and will not disappoint.
Photo ID required upon inspection.








 View more
View more View more
View more View more
View more View more
View more
