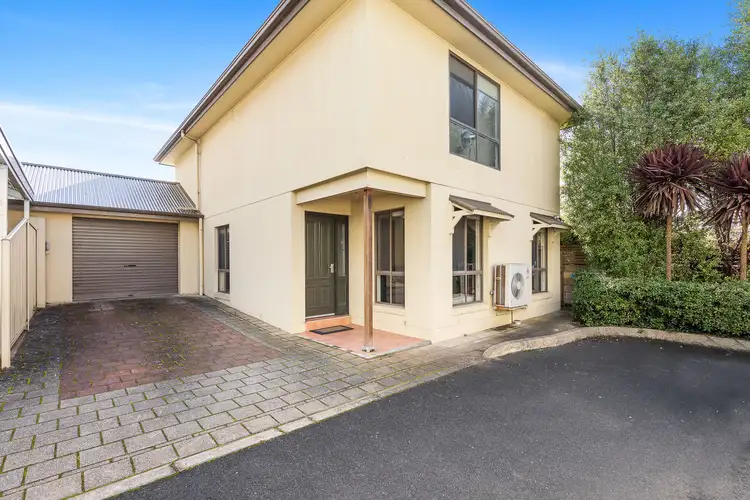Ray White Mt Gambier are pleased to present for sale 2/1 Powell Street, Mount Gambier. This low-maintenance townhouse is conveniently located in close proximity to Frew Park Oval, Goodstart Early Learning Centre and Mount Gambier North R-7 School. It's convenient location will make it most appealing to couples or small families wanting to buy a property in a centralised location.
If peace and security is what you're looking for, this property is well suited by being situated in a quiet development. Accessing this property is made easy with a shared driveway, which then branches off into a private driveway closer to the property.
This neat townhouse is generous in offering three bedrooms of good-size and two stylish bathrooms, as well as a neutral and modernised colour palette throughout, allowing for styling of any accord.
Approaching the property, you will be humbled with the neutral-coloured faade and neat hedges. A private paved driveway on the left of the property leads you to the single-car garage located under the main roof. This garage is accessed via an electric roller door and provides internal access to the property through a sliding door within.
Upon entering the property through a solid timber front door, you are met with a well-lit passageway, demonstrating the charm of this property. To the right of the entrance you will find a spacious lounge room, which features an abundance of windows for natural light to stream through, and carpeted flooring for ultimate comfort. This lounge provides a cozy feel, while still offering enough room for it to be accommodative for couples or small families.
Continuing down the hallway, you are met with the dining area and kitchen. This area is well lit with double windows at the rear of the dining space. The fully tiled kitchen is next to the dining and offers gas cooking, double sink, dishwasher, large corner pantry and ample bench and cupboard space.
In between the dining and kitchen is a door to lead you to the laundry. The fully tiled laundry is equipped with a laundry trough, linen press and provides rear access via a solid timber door. A separate toilet is located in this area for privacy and convenience.
The rear yard and small outdoor area are accessed through a french window pane style door at the rear of the dining space. Step out to the small undercover entertaining area, where you can enjoy a glass of wine in the afternoon sun. The yard is easy to maintain with lush lawn and full fencing surrounding the property, making it safe for children to play outside.
In the second storey of this property, you will find all three bedrooms and bathrooms. To the left of the stairs, you are met with bedroom two and three. Bedroom two and three are carpeted and of-good-size, with bedroom two featuring a large walk-in-wardrobe and bedroom three with a built in wardrobe.
To the right of the stairs you will find the master bedroom and main bathroom, which features a corner bath, shower, vanity and separate toilet. The master bedroom is located adjacent to the bathroom, is carpeted and of-good-size. This room has a large walk in wardrobe as well as a stylish ensuite with a shower, vanity and toilet.
Additionally, this property has been fitted with roller blinds throughout and a reverse cycle air conditioner in the lounge room and upstairs storey for comfort and heating or cooling year round. Overall this property has a lot to offer, presents itself as a fantastic purchase or investment and with all of the features included, will not be on the market long. RLA 291953
Additional Information:
Age/Built: Approx. 2008
Land Size: Approx. 215m2
Council Rates: Approx. $1,288 Per Annum








 View more
View more View more
View more View more
View more View more
View more
