“Stylish Low-Maintenance Living”
Enjoy Woodside charm, a communal cul-de-sac enclave and an appealing Federation style, four-bedroom Oakford Home that suggests low-maintenance hills living; you can't go wrong...
For retirees with lifestyle in mind or those fresh to the family game, less is so much more when it comes with alfresco entertaining, landscaped grounds and living that spares you from upkeep with a manageable 531sqm block.
And when decor can make or break your decision, consider this a win with timeless finishes and fresh neutrals making for an ideal investment contender ready to resist the knocks or to become that forever home with size on its side.
Contemporary styling and a practical family layout add a harmonious hum to open plan living, perfectly piecing together a modern kitchen, family meals area and casual living room with sliding door transit to the alfresco patio.
The master bedroom brings deluxe daydreams to life with walk-in robe, en suite and a garden outlook; that outlook being pretty to view and easy to care for.
Keeping sibling peace means bedrooms two, three and four (two with built-in robes) capture a zone of their own, sitting astride the three-way family bathroom along a secondary corridor off the family room.
Ducted reverse cycle air conditioning and combustion fire tames the hills climate in any season.
For the utmost in family appeal, where there's View there's Federation family style.
What you'll love:
- A quality Oakford Homes family build
- Landscaped, rockery gardens
- Manageable 531sqm (approx.) allotment
- 9ft ceilings
- Walk-in robe & en-suite to master bedroom
- Built in robes to bedrooms 2 & 3
- Large open plan family & meals area with modern kitchen
- Separate lounge
- Daikin R/C ducted heating & cooling
- Combustion fire to lounge
- Undercover entertaining area
- Rainwater tank - plumbed to toilet
- Walking distance to Woodside Primary
- Spacious 3-way family bathroom with separate toilet & double vanity
- Timber look flooring to high traffic areas
- Double garage with auto roller doors & internal access
Boasting an easy 45 minute commute into the CBD; stunning, both inside and out, this property will best suit those who enjoy the Adelaide Hills atmosphere without the responsibility of a large allotment, those that seek the security that comes from living within a small community and those who value the cosmopolitan life on offer in Woodside's colourful main street. The hard work is done, the finish is sublime and the facilities within this colourful hillside township are right upon your doorstep.
Adcock Real Estate - RLA66526
Andrew Adcock 0418 816 874
Nikki Seppelt 0437 658 067
Jake Adcock 0432 988 464
*Whilst every endeavour has been made to verify the correct details in this marketing neither the agent, vendor or contracted illustrator take any responsibility for any omission, wrongful inclusion, misdescription or typographical error in this marketing material. Accordingly, all interested parties should make their own enquiries to verify the information provided.
The floor plan included in this marketing material is for illustration purposes only, all measurement are approximate and is intended as an artistic impression only. Any fixtures shown may not necessarily be included in the sale contract and it is essential that any queries are directed to the agent. Any information that is intended to be relied upon should be independently verified.
; you decide the effort level with retained, rockery gardens and a fully fenced rear yard with a privacy element you'll love.

Courtyard

Dishwasher

Ducted Cooling

Ducted Heating

Ensuites: 1

Fully Fenced

Living Areas: 2

Remote Garage

Secure Parking

Toilets: 2

Water Tank
Built-In Wardrobes, Close to Schools, Close to Shops, Close to Transport, Outdoor Entertaining
$2632.00 Yearly
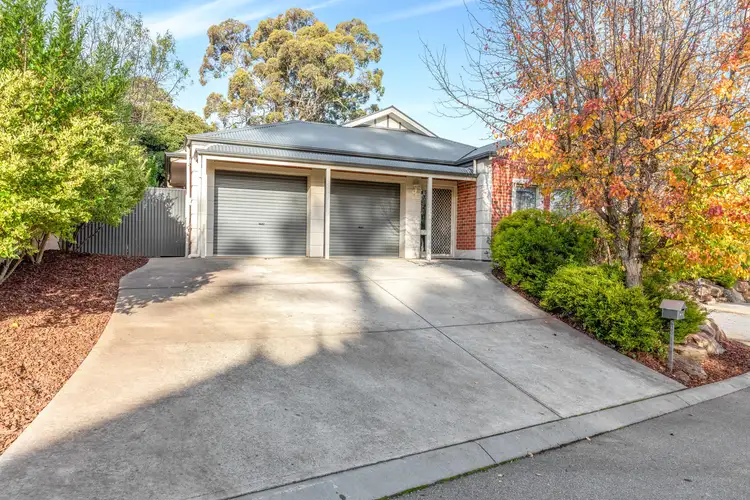
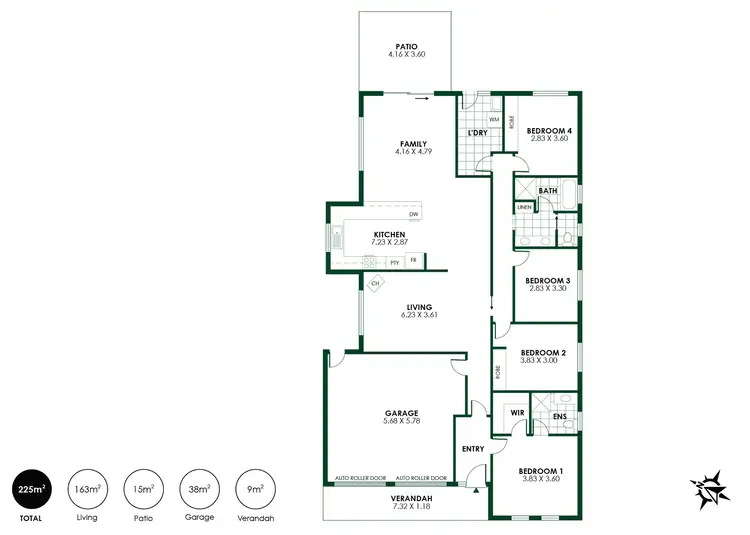
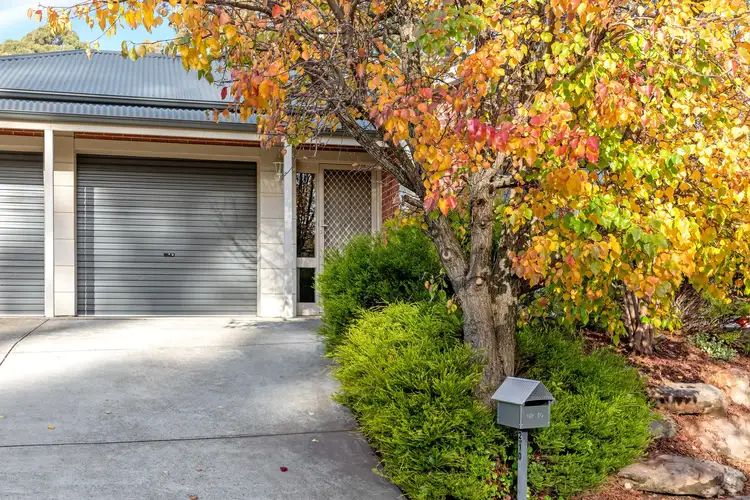
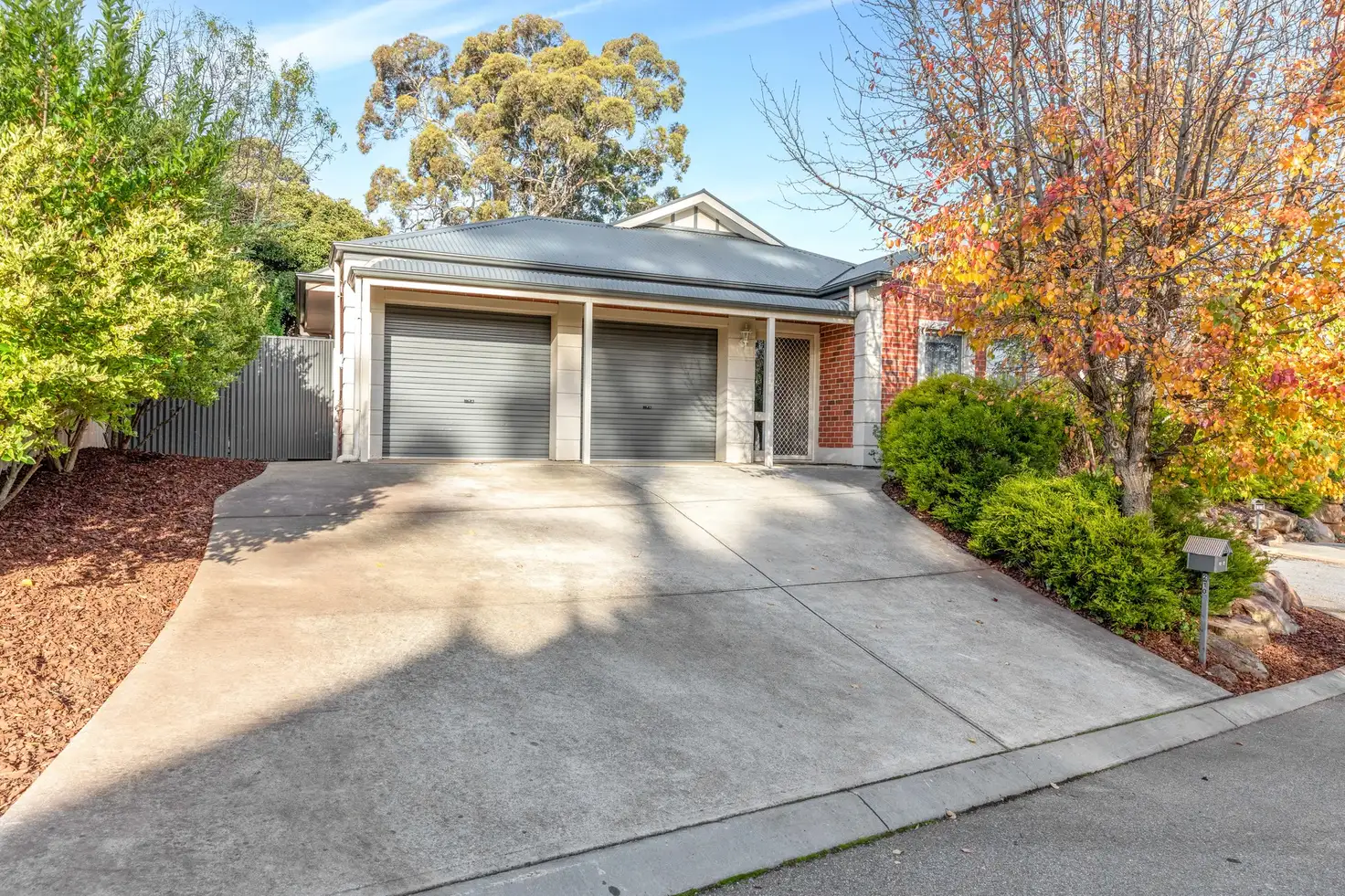


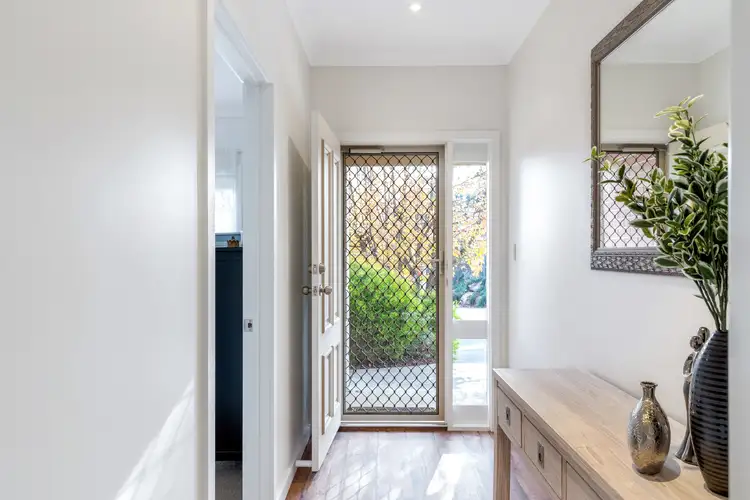
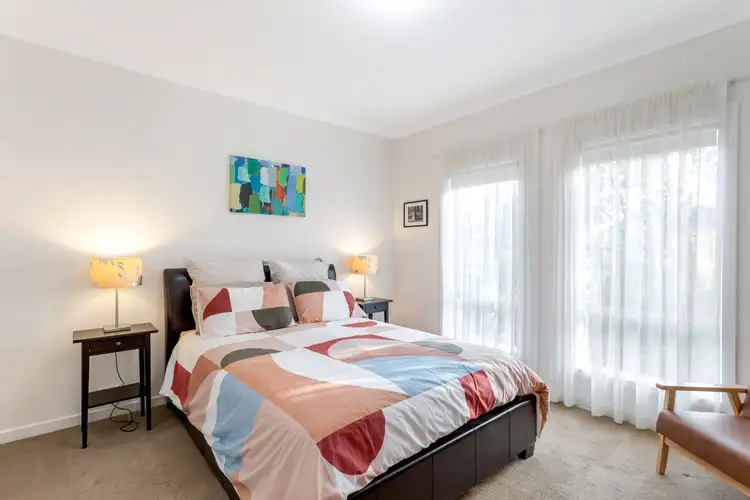
 View more
View more View more
View more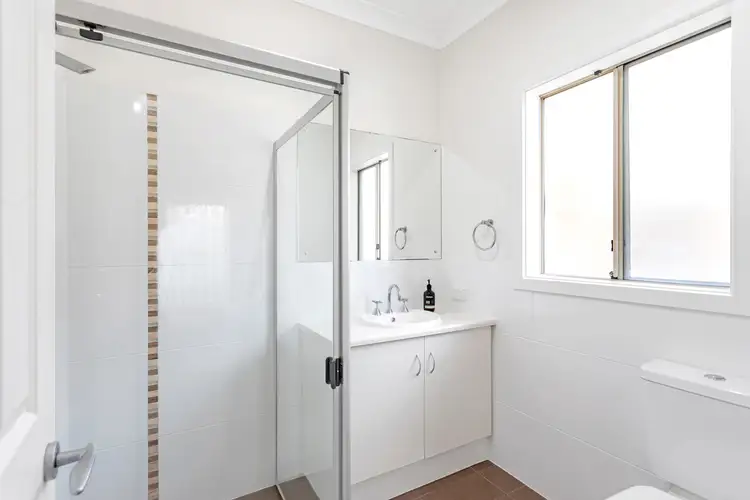 View more
View more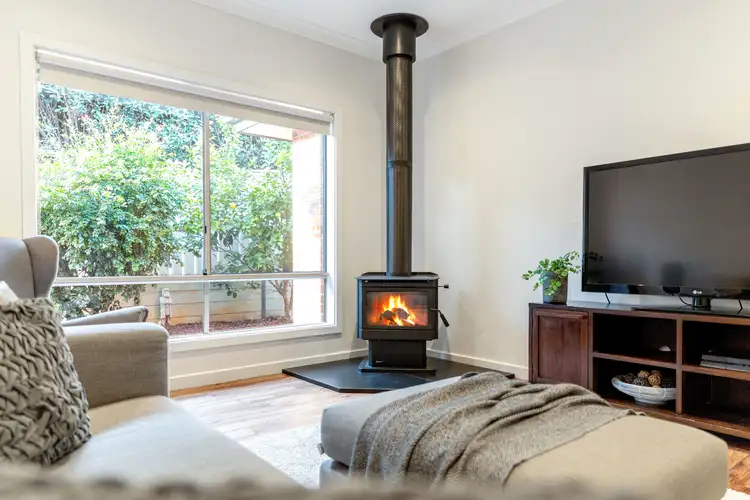 View more
View more
