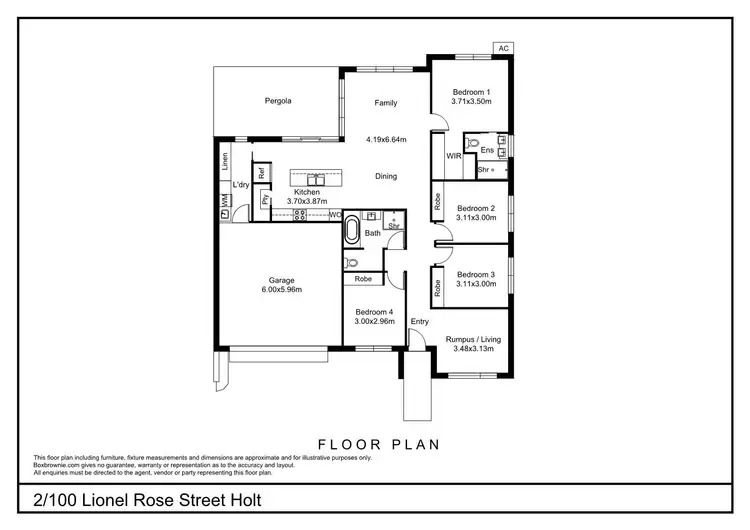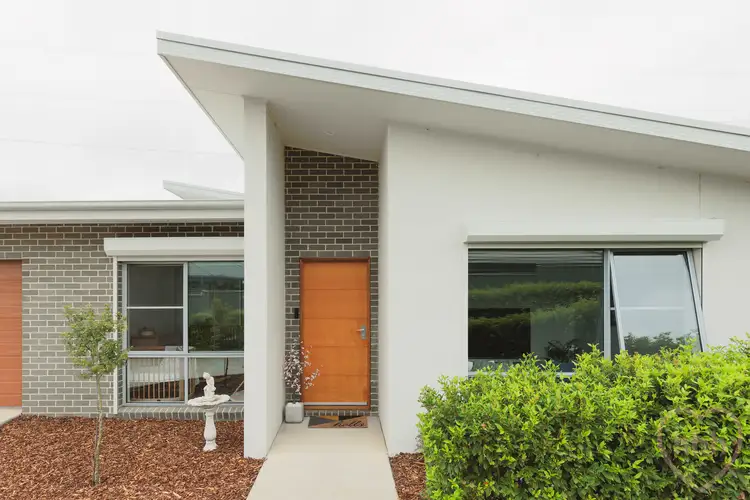#soldbycris #soldbymcreynolds - Prior to Auction - $875,000
This beautifully conceived indoor-outdoor home combines a considered palette of calming neutrals with the living, breathing green expanses of the abutting golf course. Easy and breezy, with multiple living zones and intimate bedrooms arrayed on one level, the home is both highly performative and brimming with uncluttered warmth.
The boutique Rosewood complex is the setting for this beautiful four-bedroom townhouse in peaceful Holt. Resting on a quiet street, moments from the Kippax and Belconnen precincts, the home is surrounded by green spaces and bushland reserve. Tucked away toward the end of a private drive, the townhouse is all handsome dark brick offset by crisp white mortar, pops of natural timber and modernist flat roofline. There is a double garage with seamless flake epoxy flooring and the ease of internal access.
With easy-care timber-look ceramic tiles flow underfoot and large windows and glass sliders welcome a wealth of northern light. The scenic fairways that adjoin the rear of the home are a part of the interior, as open plan kitchen and living flows to sheltered outdoor entertaining space and neatly arrayed garden.
The kitchen is a glamorous family hub, finished with stone bench tops, subway tiling, banks of white cabinets with a splash of cool midnight black. A walk-in-pantry is perfect for hiding small appliances and for keeping the clutter at bay. The elongated island is both functional and practical - lots of seating means many hands can help prep and conversations can flow as you cook.
The easy drift to outdoor room gifts an idyllic sunshiny, Australian lifestyle, as kids come and go from inside-to-out. Synthetic grass alllows minimal upkeep as rows of weeping cherries, lavender and hardenbergia add seasonal colour. An automated blind further shelters from the elements, extending social time outdoors.
Multiple living spaces cater for the ever-changing needs and moods of the modern family. The cosier front living room can be sealed from the rest of the home, making it a wonderful nook for curling up with a book or watching a movie or two. There is a more playful spirit within the larger living and dining arena, as walls of glazing glow with sunshine during the day. In the evenings the open sociability with the kitchen fosters a warm, convivial family togetherness.
Both calming and generous, the sequestered master bedroom captures those endless views. There is a walk-in-robe for seamless storage and a lovely ensuite bathroom with twin basins. Three additional bedrooms, all with built-in-robes converge around a family bathroom with relaxing tub. Both bathrooms are finished with floor to ceiling tiled walls in a mix of relaxing neutrals and beautiful floating oak vanities.
Holt is a peaceful, established suburb just 12kms northwest of the city, and bordered by reserve and open pastures. The home connects to Burn's Golf Club and public pathways that link to parklands. Within walking distance to Kippax, famous for its variety of excellent shops and great coffee. It is not far to Strathnairn Arts Centre, Nature Play Park, Fullston Way Playground and Lower Molonglo Nature Reserve. The Belconnen precinct is close to hand, extending a plethora of entertainment and eating experiences. The home is also close to schools, Lake Ginninderra, AIS and the UC, a brand new child care centre currently being built 400 metre away as well as Ginninderra shops currently under planning stage and to be completed by 2025.
features.
.stunning four-bedroom townhouse overlooking the golf course
.spacious, light filled and easy single level living
.beautifully renovated with attention to detail and high-end finishes
.two living areas and two bathrooms
.open plan kitchen, living and dining that flows to sheltered outdoor room and garden overlooking the golf course
.beautifully appointed kitchen with stone benchtops, banks of storage, new dishwasher, Asko pyrolytic wall oven, Smeg five-burner gas hob and rangehood and separate walk-in-pantry
.master bedroom with walk-in-robe, ensuite with twin basins and golf course views
.three additional bedrooms with built-in-robes
.family bathroom with tub
.gorgeous internal laundry with stone benchtops and cabinetry
.electric ducted reverse cycle heating and cooling
.12kw solar array
.external auto roller sun shutters
.double glazing
.easy care landscaped gardens with covered entertainment area
.automated shade blind to outdoor room
.2000L water tank
.auto double garage with flake epoxy flooring and internal access
.backing golf course and surrounded by parkland and reserve
.walking distance to Kippax Fair Shopping Centre
Ginninderry Nature Play Park and dog park in close proximity
.9 min to Belconnen, 21 min to the CBD
EER: 6
Living area: 147m2 (approx)
Body corporate: $450 p/q (approx)
Land rates: $2,340 pa (approx)
Land tax: $2,530 pa (approx)
Year built: 2019








 View more
View more View more
View more View more
View more View more
View more
