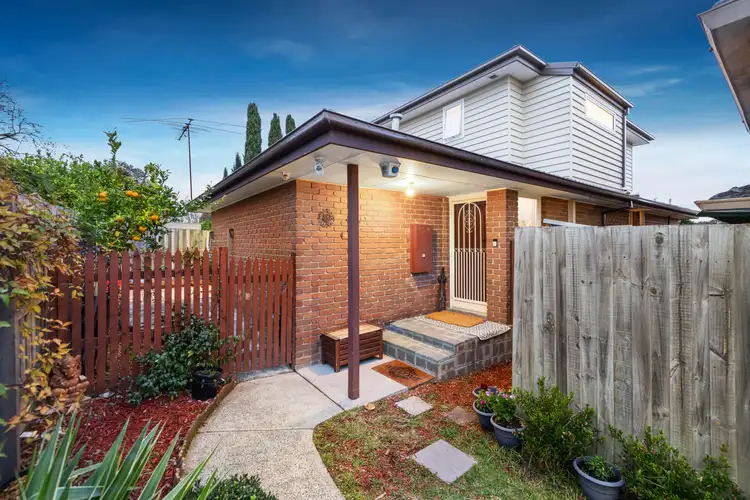This beautifully designed and immaculately presented townhouse at 2/11 Hanover Road, Vermont South delivers refined contemporary living in a peaceful and private setting. From the moment you step inside, you're greeted by a light-filled interior that flows effortlessly across two well-planned levels. The home has been crafted with both form and function in mind, offering spacious, connected living areas and private retreats, all enhanced by timeless finishes and modern comforts.
At its heart is a stunning open-plan zone combining kitchen, dining, meals and living, all framed by high ceilings and LED downlights that bring a sense of warmth and spaciousness. The kitchen is a statement in style and practicality, appointed with stone benchtops, a gas cooktop, electric oven and stainless steel dishwasher. A deep pantry offers ample storage, making this space as functional as it is beautiful. The living and meals areas open onto a generous outdoor entertaining zone, where a hardwood deck provides the perfect setting for weekend gatherings, quiet morning coffees or summer barbecues.
On the ground floor, you'll find a well-sized bedroom complete with a walk-in robe, positioned conveniently beside the main bathroom. Finished with floor-to-ceiling tiles, face-level cabinetry, a single vanity and a shower-over-bath combo, this bathroom provides excellent accessibility and versatility for guests, teenagers or multigenerational living. The ground level also features a full-size laundry with direct external access, and timber-look laminate flooring that brings both warmth and durability to daily life.
Upstairs, the thoughtful design continues with two generously sized bedrooms, each fitted with built-in storage and private ensuite bathrooms. These ensuites mirror the elegant styling of the home, with floor-to-ceiling tiles, sleek vanities and quality fixtures. The master ensuite includes a full-size bath, offering a touch of luxury, while a central study nook between the bedrooms provides an ideal space for working from home or quiet study.
Comfort is ensured year-round, with split system air conditioning installed in every bedroom and the main living area, allowing you to tailor the climate to your needs. Outside, the home continues to impress with a single carport secured by a roller door, an additional storage shed, and a low-maintenance landscaped courtyard that completes this exceptional offering.
This home combines the liveability of a well-considered floorplan with the elegance of modern finishes and the ease of low-maintenance living, making it ideal for professionals, downsizers or young families who don't want to compromise on comfort or style.
Located in a sought-after pocket of Vermont South, 2/11 Hanover Road is zoned for both Livingstone Primary School and Highvale Secondary College, and is just moments from other leading schools, shopping centres, lush parklands and public transport, offering exceptional access to everything you need in a peaceful, well-connected neighbourhood.
Features:
Three spacious bedrooms with individual air conditioners
Two private ensuites plus main family bathroom
Floor-to-ceiling tiles in all bathrooms
Shower bath combo in main bathroom
Master ensuite includes full size bathtub
All bathrooms with single vanities
Face level storage in every bathroom
Third bedroom with walk-in wardrobe downstairs
Upstairs bedrooms with built-in wardrobes included
Central upstairs study nook with natural light
Open plan kitchen, living, meals and dining
Stone benchtops and ample pantry storage
Gas cooktop and electric under bench oven
Stainless steel built-in dishwasher in kitchen
Laminate timber floors throughout downstairs areas
Plush carpet throughout all upstairs bedrooms
High ceilings and modern LED downlights
Split system air conditioning in each room
Dedicated laundry room on ground floor
Outdoor hardwood entertaining deck with garden access
Single carport with remote roller door
Extra storage shed in rear courtyard
Bright and airy light-filled interior spaces
Stylish and low maintenance modern design
School zoning for Livingstone Primary and Highvale Secondary








 View more
View more View more
View more View more
View more View more
View more
