$285,200
3 Bed • 1 Bath • 2 Car • 481m²
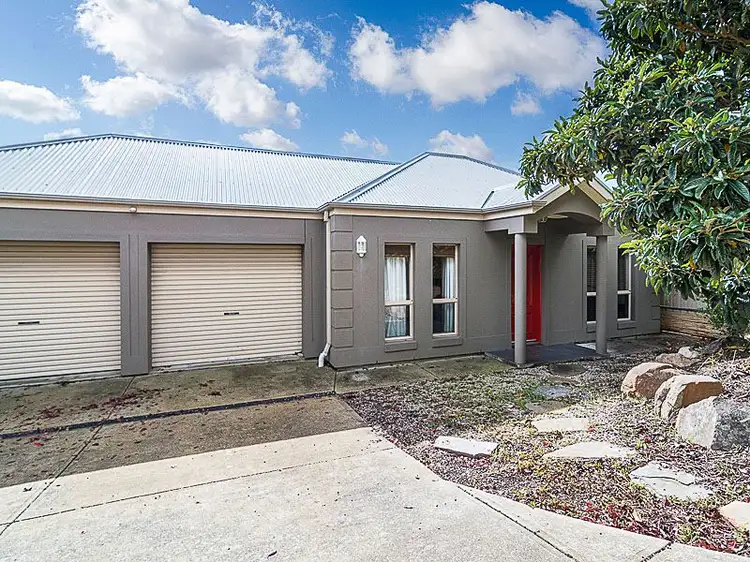
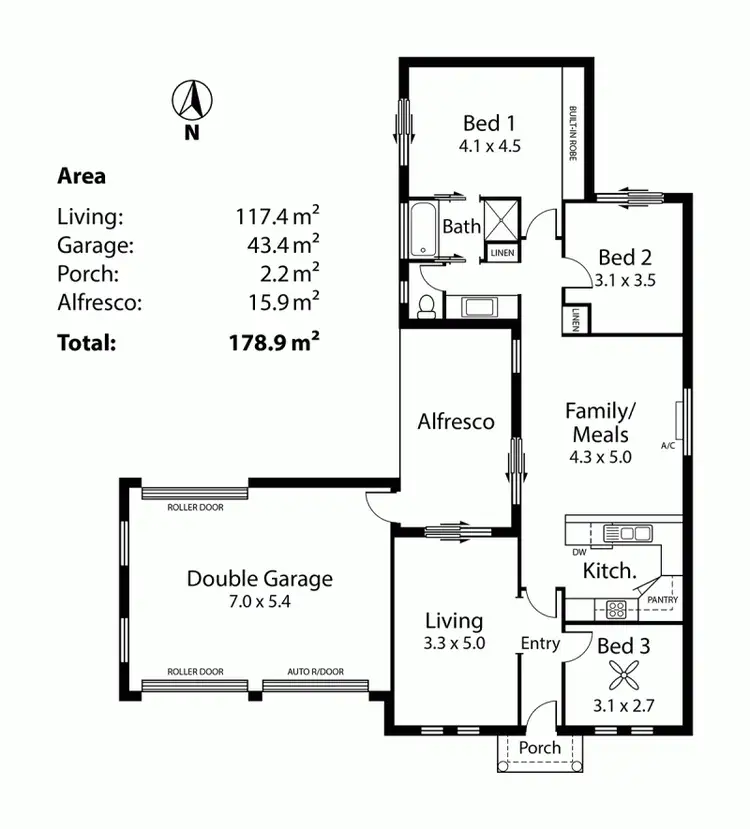
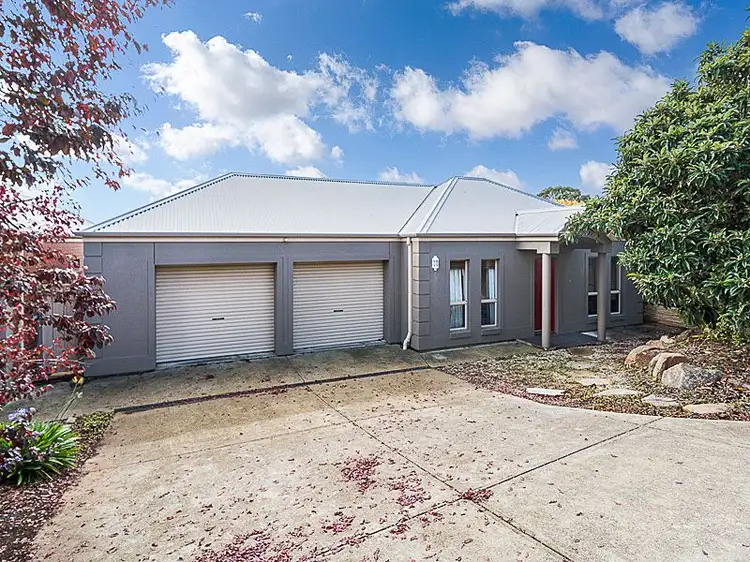
+10
Sold



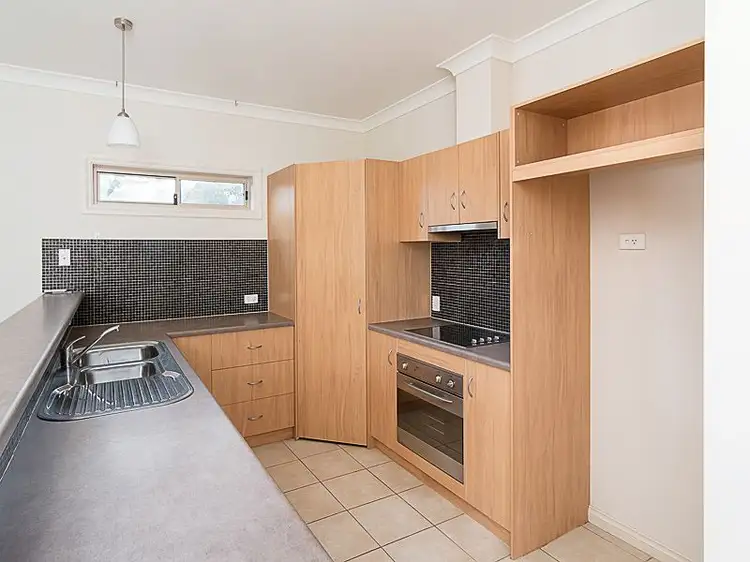
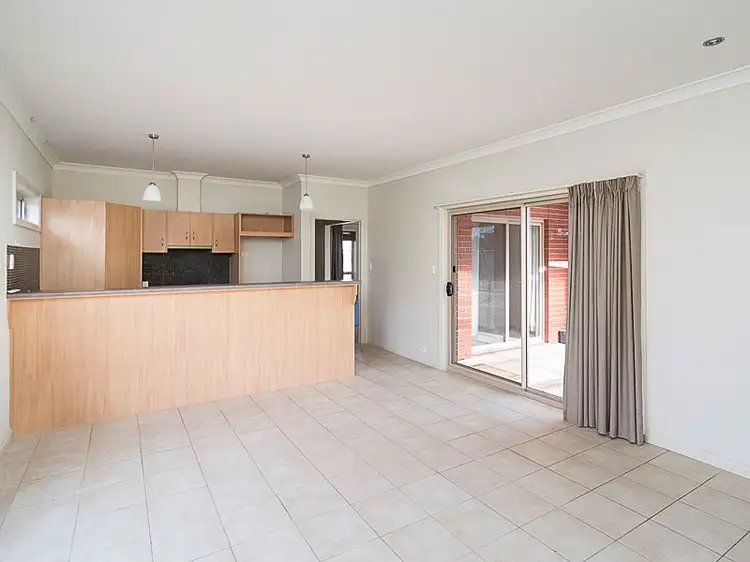
+8
Sold
2/11 Princes Highway, Nairne SA 5252
Copy address
$285,200
- 3Bed
- 1Bath
- 2 Car
- 481m²
House Sold on Thu 5 Jun, 2014
What's around Princes Highway
House description
“Modern and Affordable”
Land details
Area: 481m²
Interactive media & resources
What's around Princes Highway
 View more
View more View more
View more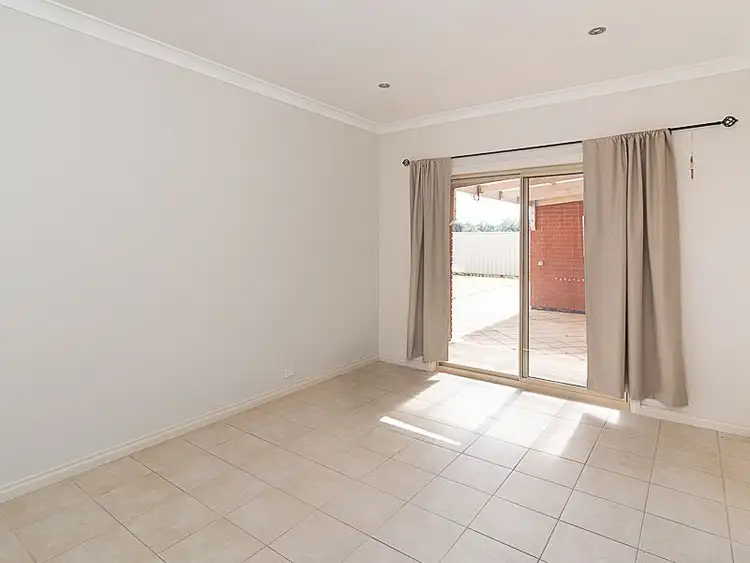 View more
View more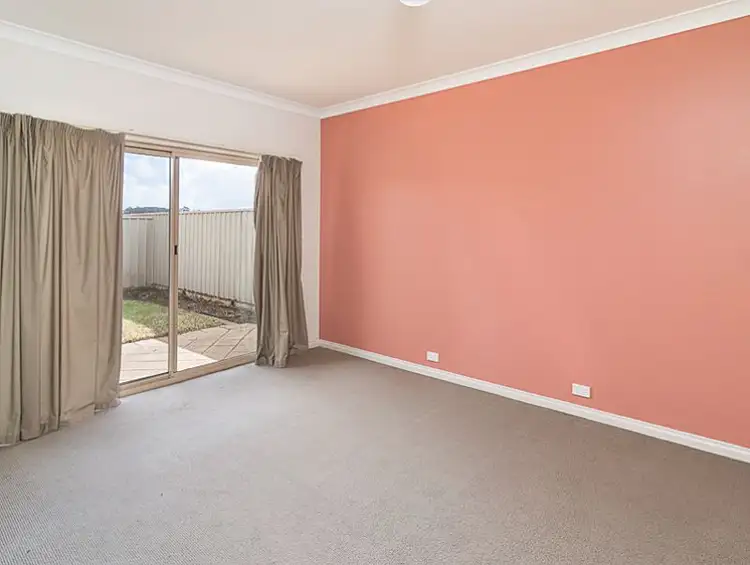 View more
View moreContact the real estate agent
Nearby schools in and around Nairne, SA
Top reviews by locals of Nairne, SA 5252
Discover what it's like to live in Nairne before you inspect or move.
Discussions in Nairne, SA
Wondering what the latest hot topics are in Nairne, South Australia?
Similar Houses for sale in Nairne, SA 5252
Properties for sale in nearby suburbs
Report Listing
Powered by

Information and data has been supplied by Homely Group on behalf of National Property GroupCopyright and Legal Disclaimers

