Nestled in one of Ashgrove’s most exclusive neighbourhoods, this remarkable four-bedroom retreat offers an unparalleled living experience. With awe-inspiring panoramic views of Moreton Bay, the city, Gateway Bridge, and Mount Coot-Tha, this property features a stunning in-ground swimming pool, ample car accommodation, all in a prime location making it the ultimate entertainment haven or room for a growing family.
As you enter the home, you’ll be immediately stuck by the spacious and open-plan living and dining areas, boasting polished timber floors, these inviting spaces are perfect for relaxing and entertaining guests. The fully functional kitchen is complete with marble-style stone benchtops, stainless steel appliances, a breakfast bar, and a convenient meals area. The kitchen also features beautiful views of the lush gardens and the inviting swimming pool making it the perfect spot for preparing meals while enjoying the serene surroundings.
The master suite is the true oasis, complete with a walk-in wardrobe, private balcony, and a spacious ensuite. This idyllic retreat is perfect for parents to unwind and recharge after a long day. Additionally, the property features three extra bedrooms located downstairs, all featuring built-in wardrobes and direct access to the main terrace and functional second bathroom. Upstairs you will find a spacious and versatile second lounge that can be used as a rumpus room or additional living space, providing flexibility for your all your family’s needs. The property also features a separate study or potential fifth bedroom, providing plenty of room for your family to grow or work from home comfortably.
• Spacious open-plan living and dining area, perfect for entertaining guests
• The exquisitely designed kitchen features marble-style stone benchtops, top-quality stainless steel appliances, a breakfast bar and a convenient meals area with plenty of storage space and beautiful views of the lush gardens and inviting swimming pool
• Luxurious master bedroom with walk-in robe, private balcony, and a large ensuite featuring dual vanities, floor-to-ceiling tiling, and a separate bathtub
• Three additional bedrooms downstairs with built-in robes and access to main terrace.
• The second bedroom also features a private terrace with stunning views
• Upstairs, you’ll find a spacious and versatile lounge area that can be used as a rumpus room or additional living space, providing flexibility for your family’s needs
• The property also includes a separate study or potential fifth bedroom, providing plenty of room for a growing family or to work from home comfortably
• Split-system air-conditioning throughout the home for personalised temperature control
• A generous covered terrace providing breath-taking views, making it the perfect spot for outdoor entertaining
• An expansive second covered terrace, surrounded by lush gardens and features the stunning in-ground swimming pool, the perfect spot for relaxation and recreation
• Plentiful storage space throughout, ensuring that all of your belongings are stored safely and conveniently
• Secure lock-up four car garage with additional uncovered car parking
Positioned in a highly sought-after area, this stunning property is situated in a prime location that offers both privacy and convenience. Just a short distance from the heart of the city, residents can enjoy all the benefits of living in a quiet and peaceful suburb while still having easy access to Ashgrove’s finest amenities, a seamless commute to the CBD, The Gap Village Shopping Centre, Football and golf clubs, many of the best schools such as Ashgrove State School, The Gap State High School, Marist College Ashgrove, St. Peter Chanel Primary, local parks for a convenient and comfortable lifestyle as well as excellent public transport options.
With its combination of luxurious features, impeccable design, and prime location, this stunning family home or entertainers retreat in Ashgrove is truly one of a kind. Don’t miss your opportunity to secure this dream home and elevate your family’s lifestyle today.
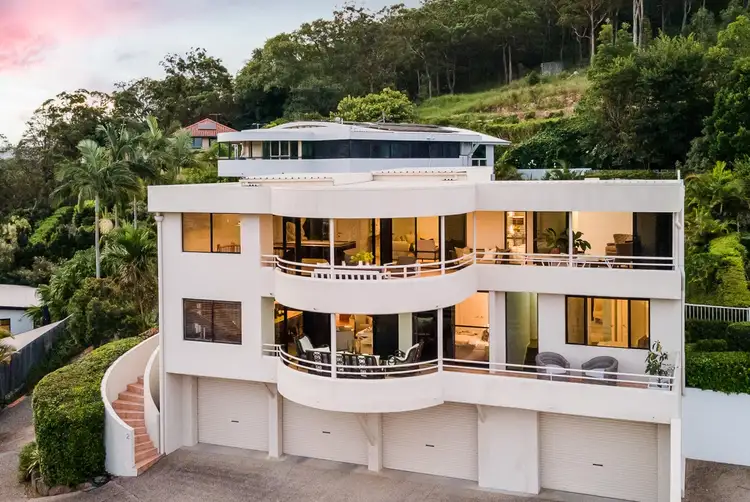
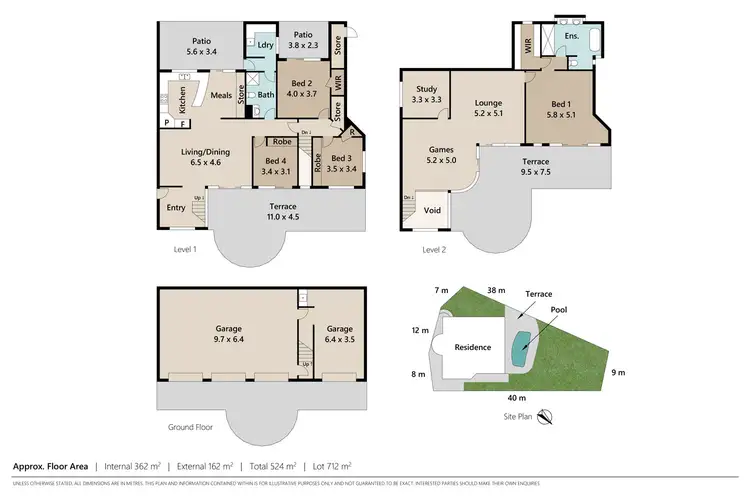
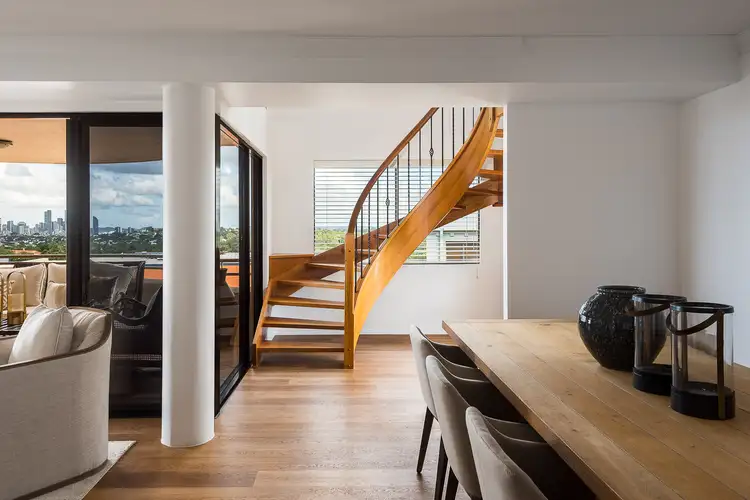



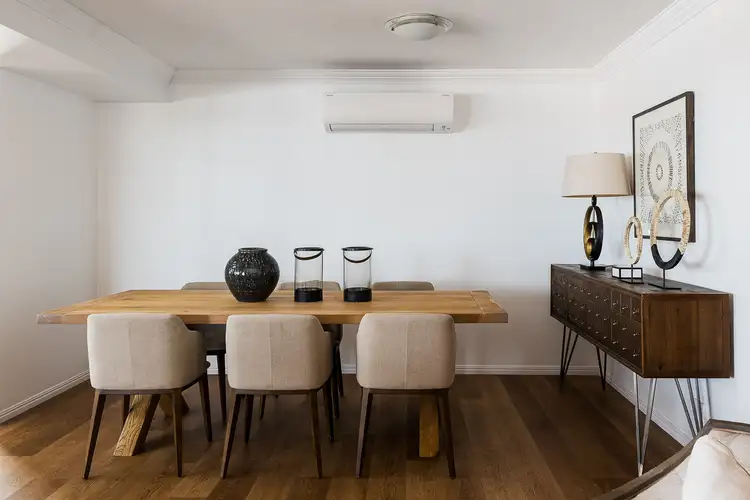

 View more
View more View more
View more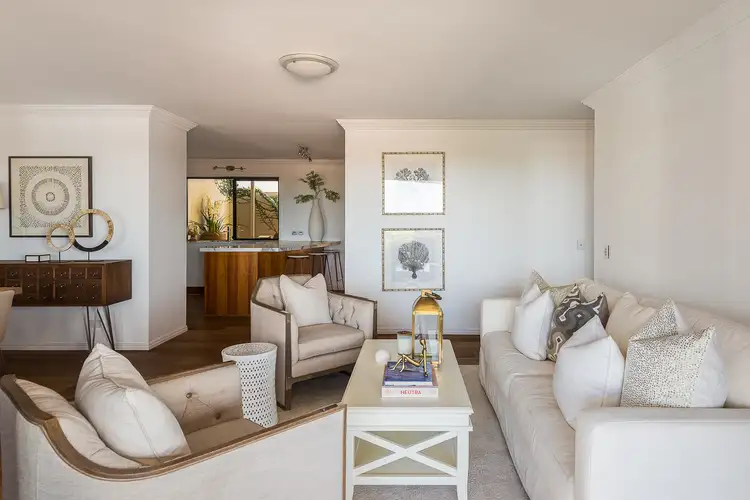 View more
View more View more
View more
