Welcome to 2/12 Blakesley Street – an exclusive 400m2 townhome that combines lifestyle, location, and flexibility in one of Tewantin’s most walkable addresses.
With generous proportions across an incredible four levels, and the rare flexibility of dual living, this property is perfect for extended families, remote professionals or those seeking an adaptable lifestyle property in a prime walk-to-everything location.
The main living level is where this home truly shines with brand-new blackbutt flooring complimenting the light-filled open-plan space. The large, modern kitchen comes complete with quality appliances, gas cooktop, ample storage, and expansive benches perfect for cooking or entertaining. Adjoining the kitchen is the dining and living zone, flowing effortlessly onto a private balcony – the ideal spot for your morning coffee or evening glass of wine.
The master suite on this level is also a true retreat. Generously proportioned, it features a large ensuite with dual vanities, a walk-in shower and separate W/C. Wake up to the leafy outlook on yet another private balcony overlooking the courtyard and enjoy the sense of space and comfort that defines this level.
Move upstairs and discover the rooftop terrace – an entertainer’s haven with elevated views towards the water and surrounding greenery. Whether it’s hosting friends at sunset or enjoying quiet afternoons in the sun, this space elevates the home to something truly special.
The lower level offers a self-contained retreat with two bedrooms, bathroom including therapeutic spa, lounge, private balcony and kitchenette – perfect for visiting guests, independent living for an elderly parent, or a private home office setup. Walk straight out through the private courtyard and you are less than a 2 minute stroll to Woolworths, Chemists, Market Garden and much more. This is truly the perfect setup for a family member who needs everything on the one level, and without need to drive anywhere!
Descending below the ground floor, the garage level not only has easy and secure parking for two cars, but also a large additional storage area, wine cellar and laundry with additional shower facilities – perfect for getting home from the beach or washing the dogs.
Property Highlights:
• Expansive multi-level layout with multiple living and entertaining areas
• Gourmet kitchen with gas cooking, ample bench space, and abundant storage
• Spacious master suite with large ensuite (spa bath, walk-in shower, dual vanities) and separate W/C
• Rooftop terrace with water views over Freshwater Bay - the perfect space for entertaining or relaxing.
• Ground-level dual-living potential with 2 bedrooms, bathroom with spa, lounge, kitchenette, balcony, and private courtyard.
• Secure 2-car garage with gated entry to complex, additional storage room, and wine cellar
• Solar panels, air-conditioning, freshly updated interiors, and low-maintenance gardens.
• Small complex of just four residences in a quiet, tightly held street
• Unmatched lifestyle location: walk to Woolworths, Tewantin Market Garden, Terry White Chemist, cafés, Noosa Marina and ferry to Hastings Street
Offering an adaptable floorplan, rooftop entertaining, and a truly walkable lifestyle, this Tewantin townhome presents a rare opportunity to secure space, privacy, and convenience without compromise. Homes of this calibre and flexibility, so close to the marina and village centre, are rarely offered.
Contact Sam McFarland today to arrange your private viewing or to receive the full property information pack.
Disclaimer: All information contained herein is gathered from sources we consider reliable. However, we cannot guarantee or give any warranty about the information provided and interested parties should rely on their own enquiries.
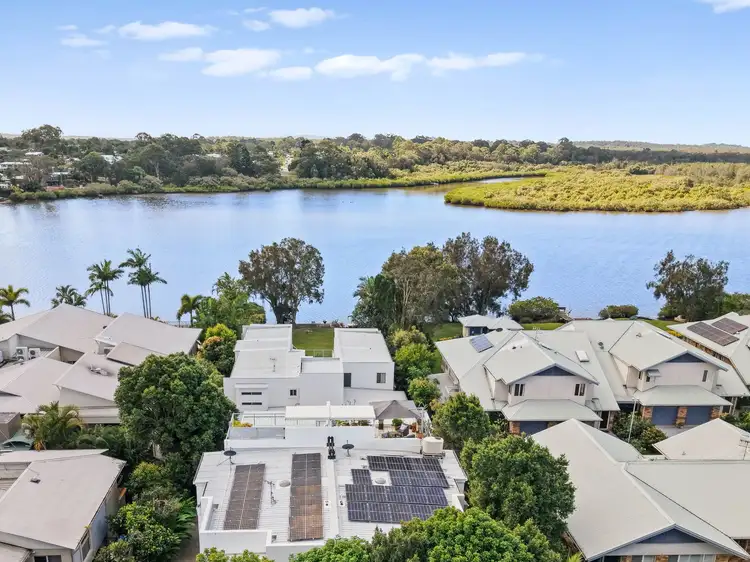


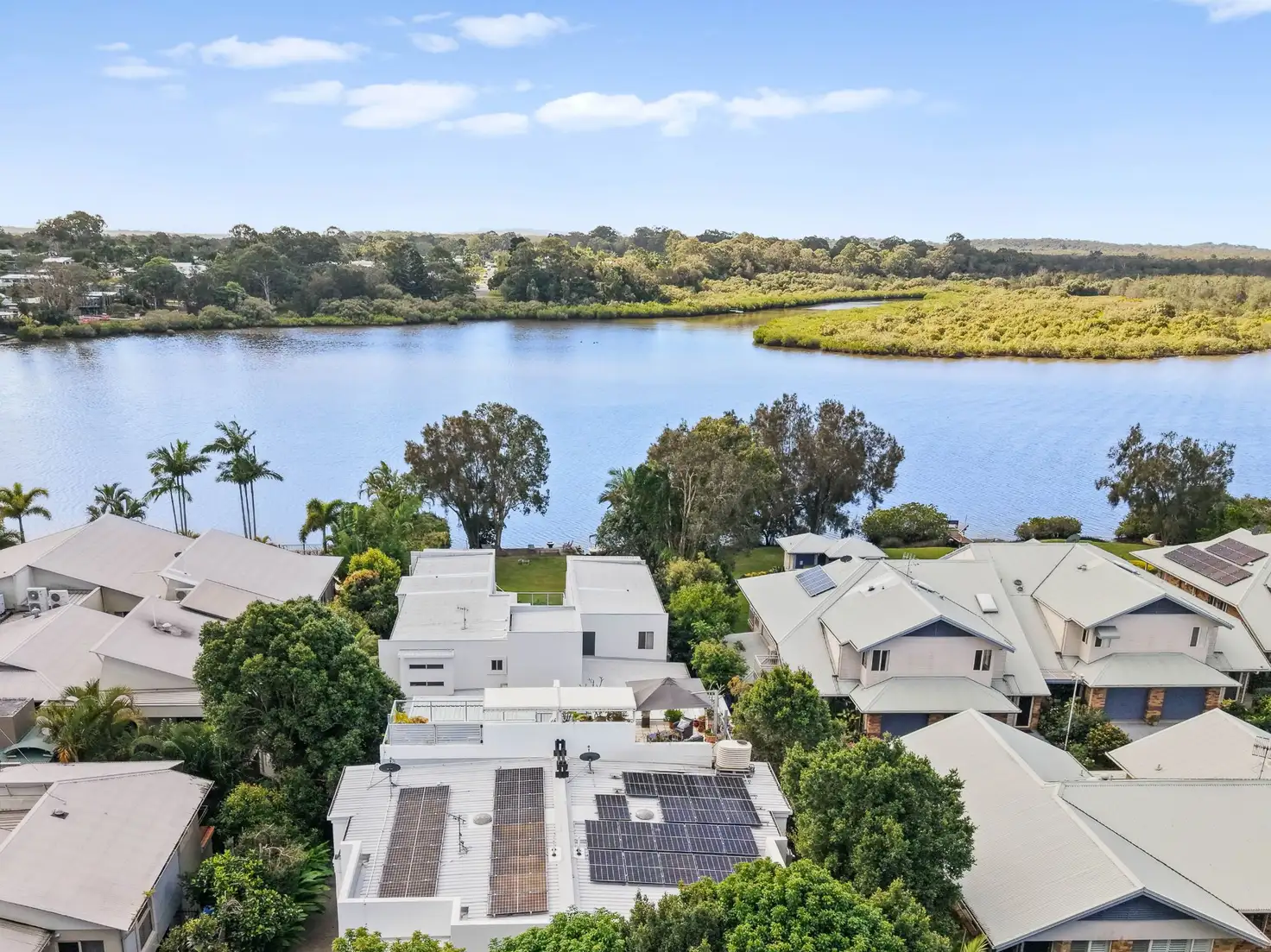



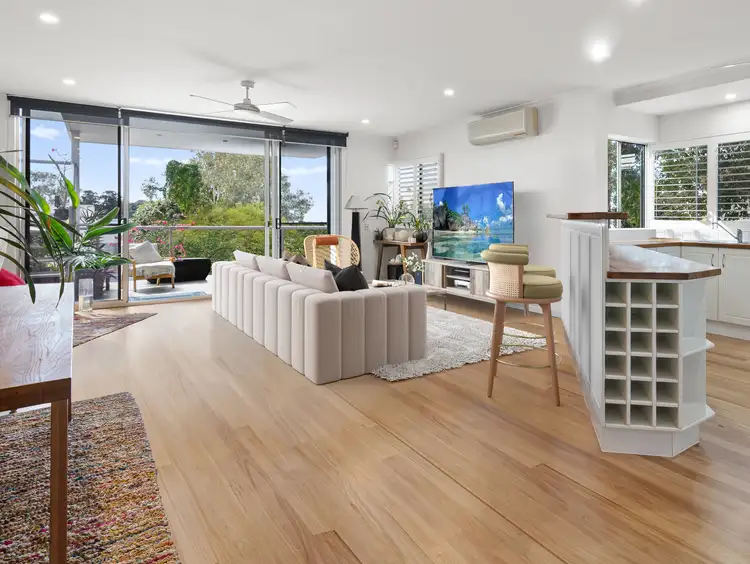
 View more
View more View more
View more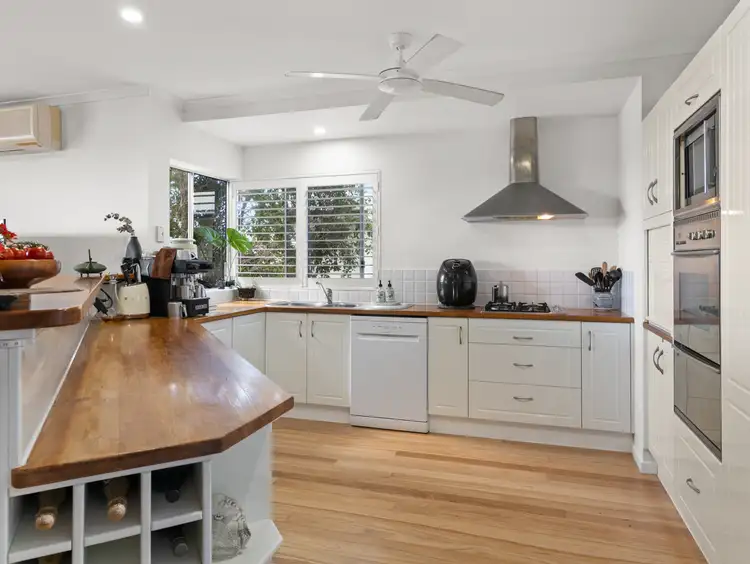 View more
View more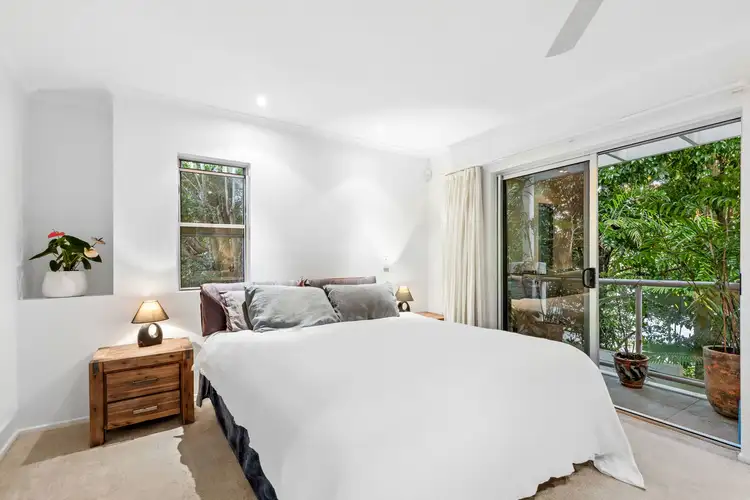 View more
View more
