Price Undisclosed
4 Bed • 2 Bath • 8 Car • 6753m²
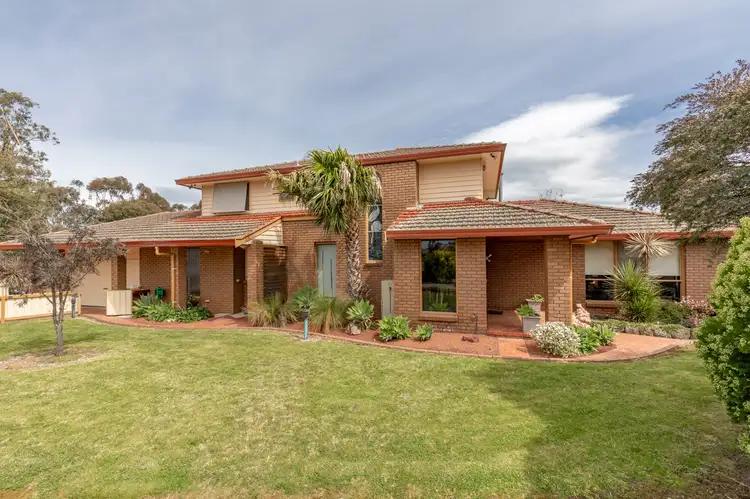
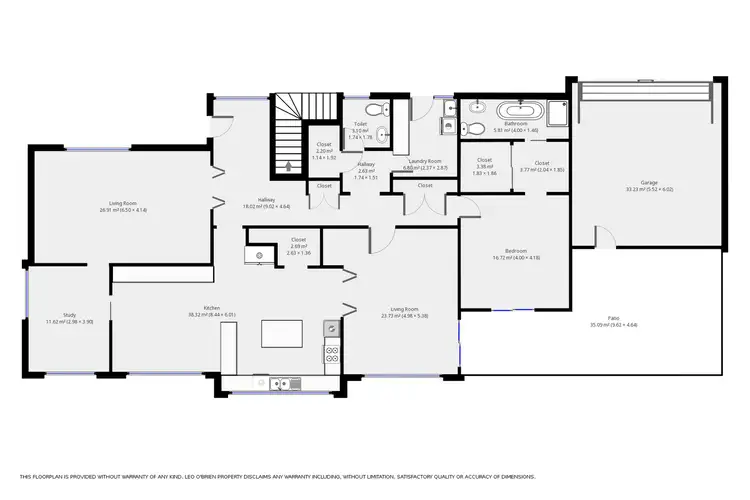
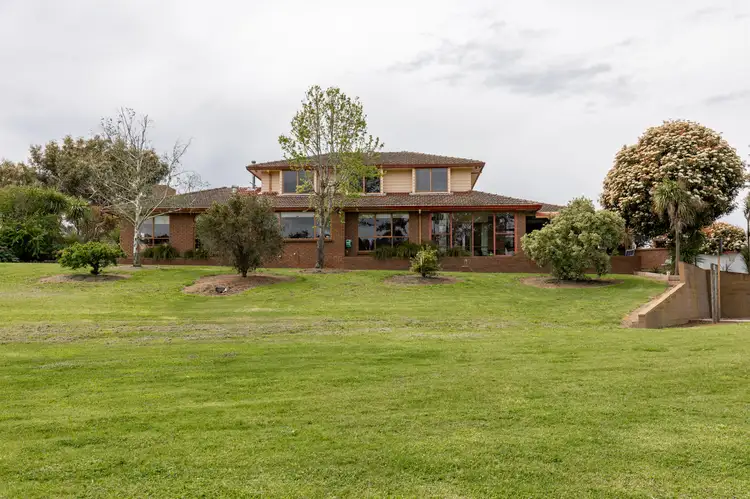
+27
Sold
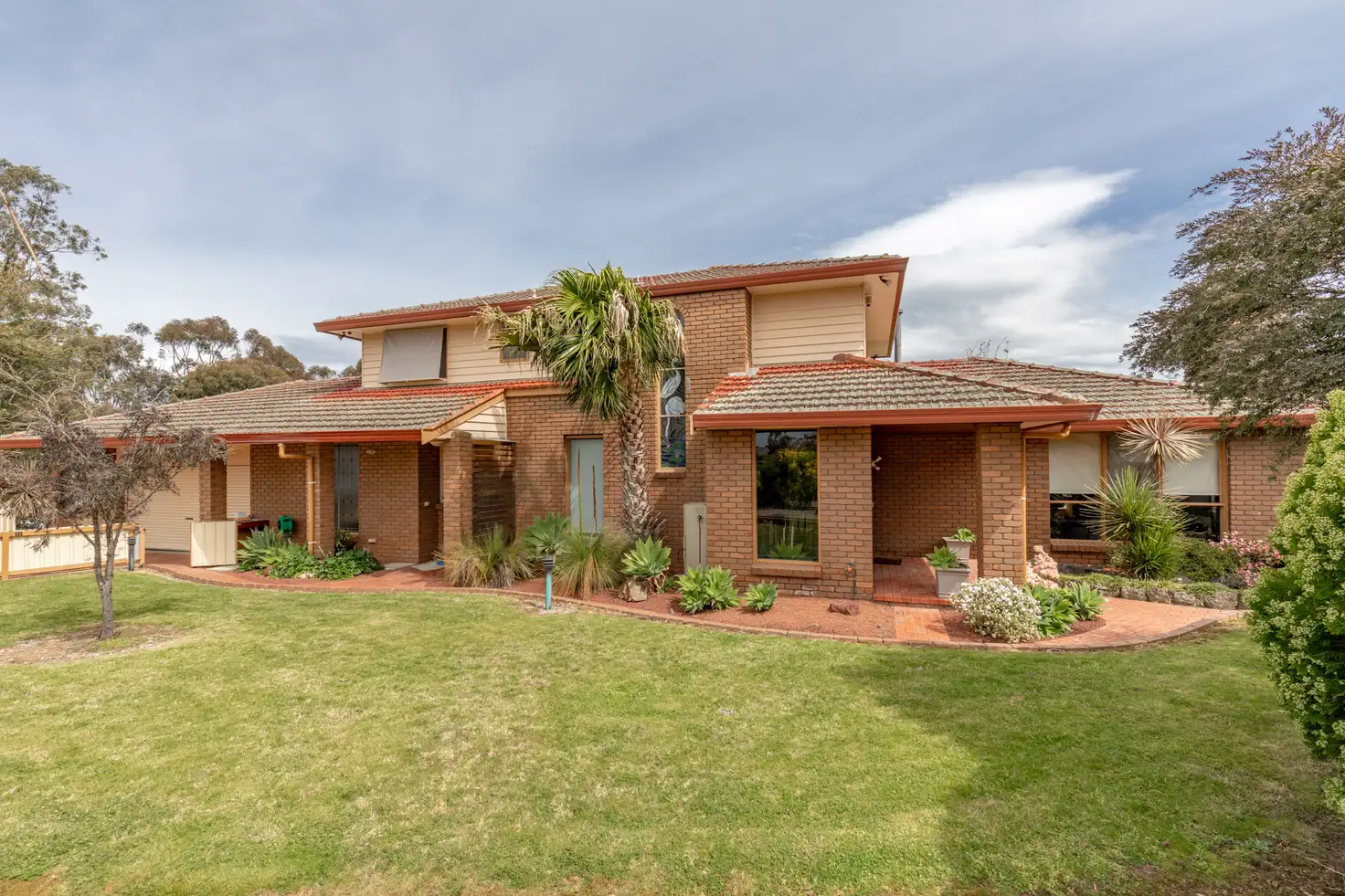


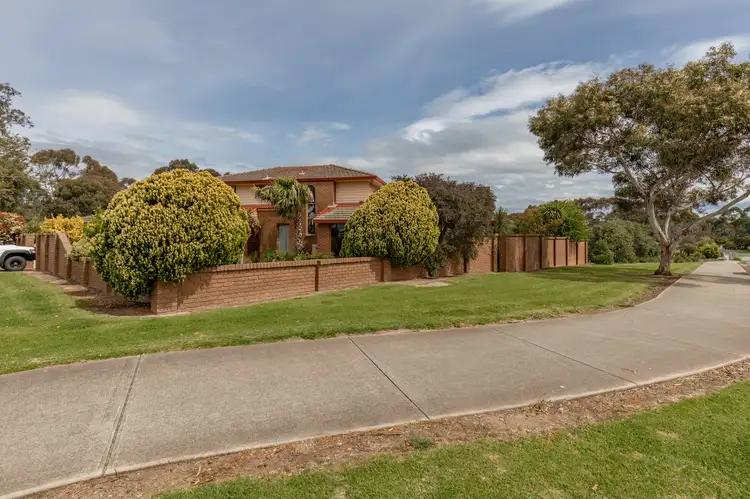
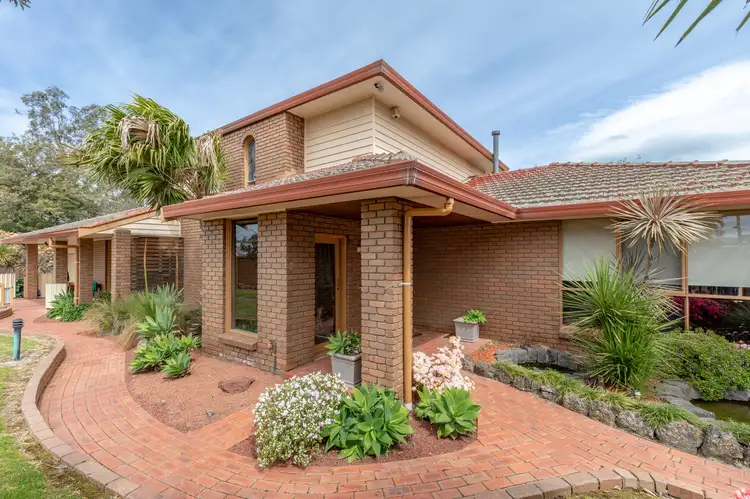
+25
Sold
2-12 Cunninghame Street, Sale VIC 3850
Copy address
Price Undisclosed
What's around Cunninghame Street
House description
“QUALITY FAMILY RURAL LIFESTYLE IN THE MIDDLE OF TOWN”
Property features
Municipality
Wellington Shire CouncilLand details
Area: 6753m²
Documents
Statement of Information: View
Interactive media & resources
What's around Cunninghame Street
 View more
View more View more
View more View more
View more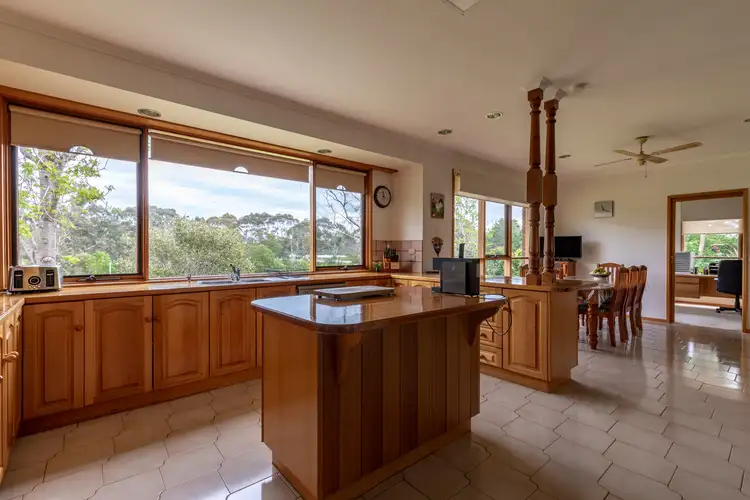 View more
View moreContact the real estate agent
Nearby schools in and around Sale, VIC
Top reviews by locals of Sale, VIC 3850
Discover what it's like to live in Sale before you inspect or move.
Discussions in Sale, VIC
Wondering what the latest hot topics are in Sale, Victoria?
Similar Houses for sale in Sale, VIC 3850
Properties for sale in nearby suburbs
Report Listing

