Room for you, your extended family, your pets and your business.
Linda Upton from Richardson and Wrench Caboolture is proud to present 2-12 Forestpark Place, Upper Caboolture.
A high quality DUAL-OCCUPANCY property on ACREAGE. Not only do you have an amazing quality home in a highly sought-after cul-de-sac street in prestigious Upper Caboolture ....... you have TWO! This beautifully appointed executive home is a VERSATILE blend of practicality and aesthetics.
> Use both residences for you and your extended family
> Live in one residence and rent the other for a passive income
> Live in one residence and run your home business from the other
> Rent out both residences
The two self-sustaining dwellings have separate driveways, separate garages and separate portico entries, dual water and power meters. Meeting the trends of going green as well as cutting the cost of living, each dwelling has its own plumbed rain water supply and its own solar power system. The dwellings are separated by a high colorbond fence and face different directions so privacy is maintained between occupants.
Creating flexibility, the large powered double-bay shed has a skillion-roof carport and a separate driveway. Plenty of room for the RV, boat, trailer and man-toys or the perfect option for those who wish to run a business from home.
THE MAIN RESIDENCE is beautifully appointed with large rooms, high ceilings and quality modern finishes in warm contemporary tones. The eye for detail and the layout of this executive property is unsurpassed.
Welcome guests through your generous portico and foyer to your vast open plan family room which leads seamlessly through double-glazed glass sliding doors to a wonderful covered patio - perfect for entertaining from family BBQs to stylish cocktail parties.
Curl up with popcorn for a wonderful family movie night or invite your footy mates around for the big game and bragging rights in your spacious media room. If you’re not a movie buff, you could re-purpose this room to a children’s playroom or formal lounge.
You will be captivated by the stylish kitchen, which features a large stone-topped island bench highlighted by fashionable pendant lighting. Oodles of prep and drawer space, a spacious pantry (prep bench, electrical outlets, cupboards and shelves), and a 900mm oven ensure that meal preparation is a breeze. Cupboards on the back of the island bench offer extra storage space too.
Have a home business? No need to compromise your family-business life as there is a study right beside the foyer.
Two king-sized and two queen-sized bedrooms plus the study make this property ideal for a large family. The master suite is executive living at its finest..... from waking up to the picturesque bushland view of the adjacent parkland; to utilising the modern "walk-in wardrobe-of-your-dreams" which flows into the enormous ensuite; boasting modern styling, floor to ceiling tiling, dual shower and free standing bathtub.
THE SECOND DWELLING is also beautifully appointed with high ceilings and quality modern finishes in warm contemporary tones.
A full modern kitchen serves the open-plan lounge and dining. Sliding glass doors lead to a private covered patio and separately fenced yard.
This dwelling has two queen-sized bedrooms and a separate bathroom and toilet.
ACREAGE LIVING
Perched on a 3000m2 fully-fenced allotment, adjacent to parkland in prestigious Upper Caboolture, this stunning property is perfect for either a large family, blended family, or extended family. Investors may consider renting one or both dwellings.
Dual occupancy properties offer many advantages for first home buyers, investors and large families. They provide an excellent opportunity to offset your mortgage and earn a passive income by living in one and renting the other.
Acres of grassy park across the street to utilise as an extra backyard you don’t have to mow! Great for those family and friends cricket matches.
FEATURES INCLUDE:-
> 3000m2 flat, fenced, flood and easement-free allotment
> 458m2 dual dwelling – 2019 rendered brick and colorbond build with wood look vinyl flooring throughout
> 2700 ceiling height throughout
> Tinted windows, fans and screens throughout
> 4 x 23,000L water tanks plus town water plumbed to both dwellings
> 10m x 7m powered, insulated and lit shed with 6m x 7m skillion carport (3.6m gutter height)
> 3 tinted and sealed concrete driveways
> 2 extra large electric hot water systems
> Reinforced heavy duty TV wall mount brackets installed in both dwellings
MAIN HOUSE:
> Kind-Sized Master suite – air-conditioning, opulent ensuite with both deep bath and double shower, huge walk-in robe with cabinetry
> 1 king and 2 queen-sized bedrooms with robes and fans
> Main bathroom has both shower and deep bath
> Powder room
> Open plan family room
> Media / lounge room
> Modern kitchen with vast stone benchtops, dishwasher, walk-in pantry with cabinetry, plumbed fridge space, extra storage under breakfast bar and overhead, pendant feature lighting
> Separate built-in laundry
> Double-glazed stacker doors leading to large covered patio
> Double remote lock-up garage – epoxy flooring, internal access
** virtual furniture has been placed in the family and media rooms to give indication of size.
2nd DWELLING:
> 2 x Queen-sized bedrooms
> Main bathroom has both shower and bath
> Separate toilet
> Open plan family room
> Modern kitchen - walk-in panty with cabinetry, dishwasher, stone benchtops
> Single garage - epoxy flooring, internal and external access, laundry and storage.
CONVENIENCE
Upper Caboolture offers easy access to shopping, business, educational and medical precincts in both Morayfield and Caboolture.
> Park Ridge Shopping Village 1.6km
> Minimbah State School 3km
> Located at the gateway to the proposed Caboolture West master planned community.
> A new shopping centre and tavern are proposed within 600m.
TENANCY
> Main house - VACANT (rental appraisal $780-$800pw)
> 2nd Dwelling - VACANT (rental appraisal $370-$400pw)
> Rates $831-60pq total
Call Linda today for your private viewing 0413 349 112
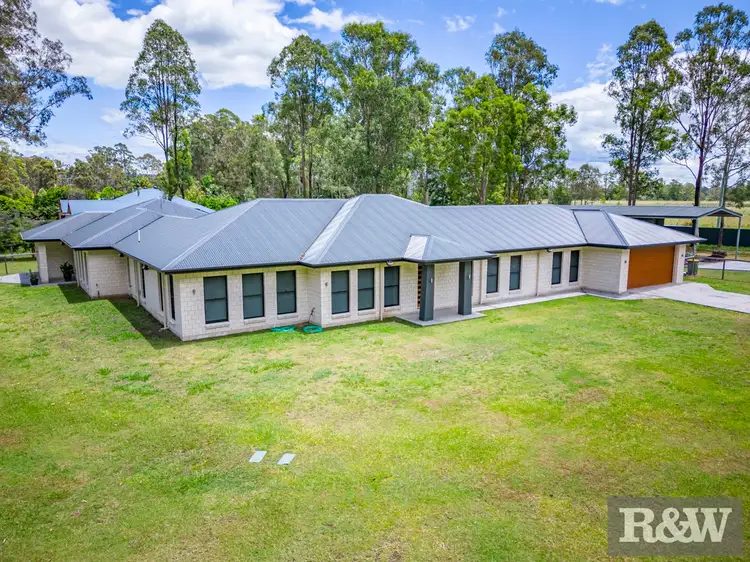
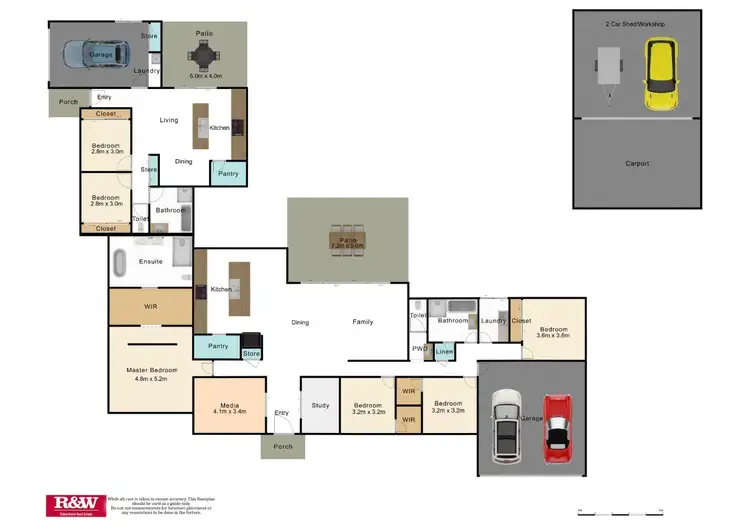
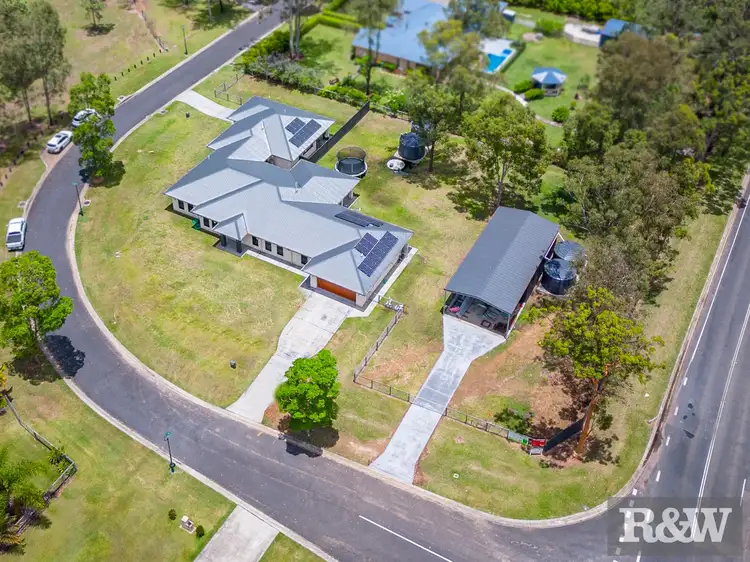



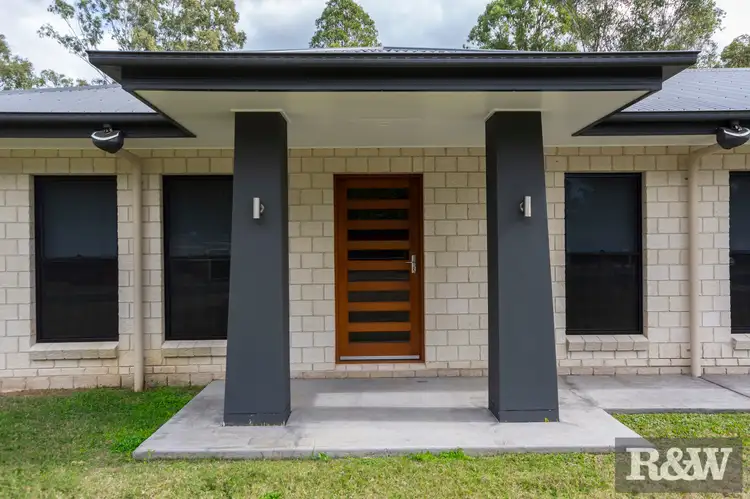
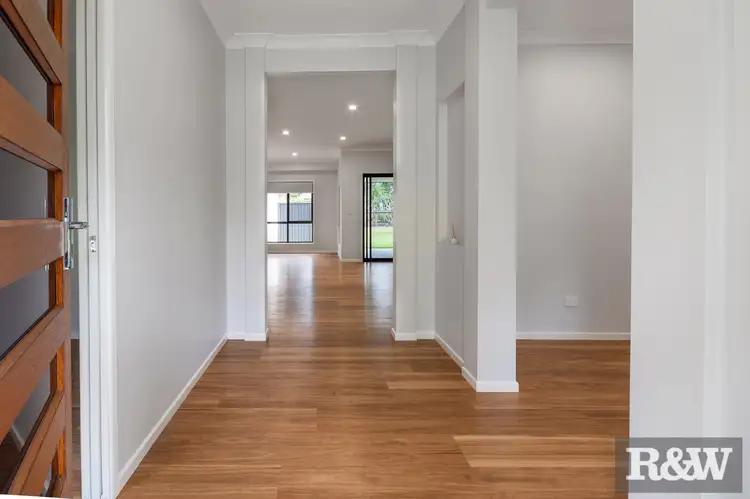
 View more
View more View more
View more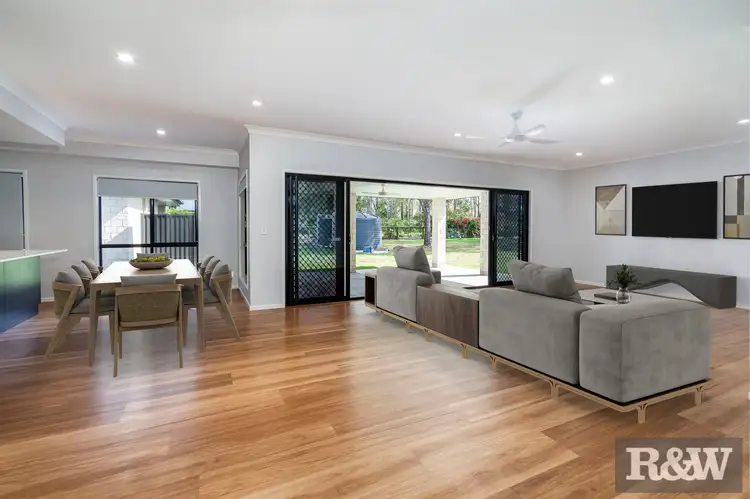 View more
View more View more
View more
