“Auction 1:30 p.m. Sat 14 May”
This stunning property was designed by the award-winning DNA Architects and built by the esteemed Living Design Projects. Set in the prestigious suburb of Garran this townhouse is located in a boutique, owner-occupier complex of just four townhouses.
The space, design and quality of this contemporary, three-bedroom, study home is unsurpassed. The north-facing aspect and approximately 178m2 of sundrenched living areas offer sophisticated and relaxed living spaces. The stunning kitchen is at the heart of the home and boasts quality inclusions, a walk-in pantry and an easy-care neutral décor.
The high ceilings add a luxurious feel to the modern family home. The double-glazed windows provide year-round comfort, enabling natural sunlight to enter while providing warmth and security.
Flowing from the combined family and dining spaces is a full-size laundry with an abundance of storage and convenient access to a private rear courtyard. The master suite possesses generous proportions, large built-in robes and an oversize ensuite with in-slab heating, heated towel rails and a lavish feel with floor-to-ceiling porcelain tiles and stone vanity.
The upstairs mezzanine provides a multipurpose space that can be used as a study or additional family space, conveniently leading to the two large bedrooms with built-in robes and the main bathroom complete with the same luxuries as the master ensuite.
With the separate formal living located at the front of the home providing seamless access to the private, landscaped courtyard this home presents the family and entertainer with boundless options. With elegant street appeal and four large secure parking spaces this home is an opportunity not to be missed.
Features
Three large bedrooms with built-in robes
In-slab heating to bathrooms
Separate formal living area
Three private outdoor living spaces
Open plan combined family and kitchen area
Double glazed windows
High ceilings
North facing formal lounge
Stone benchtops to kitchen and bathrooms
SMEG appliances and Bosch dishwasher
Four secure parking spaces with internal access
Powder Room
Mezzanine study/ family
Ducted reverse cycle air conditioning
Architecturally designed
Key figures
Indoor Living 178m2 (Ground 130m2, Top Floor 48m2)
Outdoor 102m2 (Front Courtyard 55m2, Internal Courtyard 16m2, Rear Yard 31m2)
Garage 37m2
Car Spaces 37m2
Total Useable Area: 354m2
EER 5.5
Note: figures and dimensions are approximate only and should be independently confirmed

Air Conditioning

Built-in Robes
Car Parking - Basement, Carpeted, Close to Schools, Close to Shops, Close to Transport, Exhaust
Area: 252m²
Energy Rating: 5.5
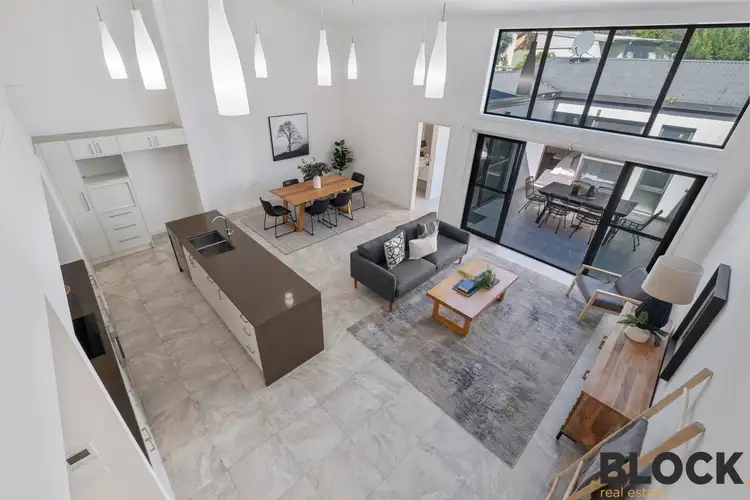
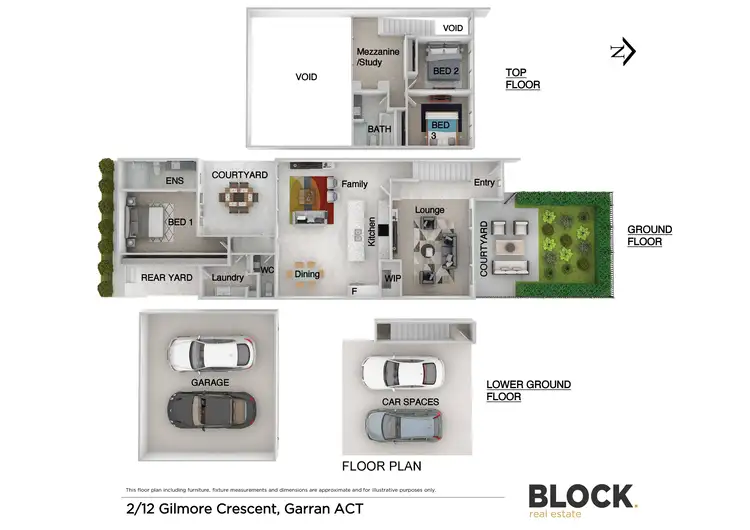
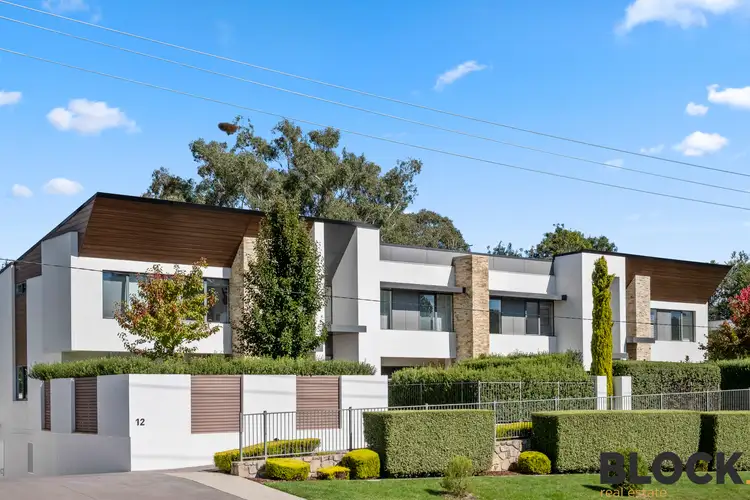
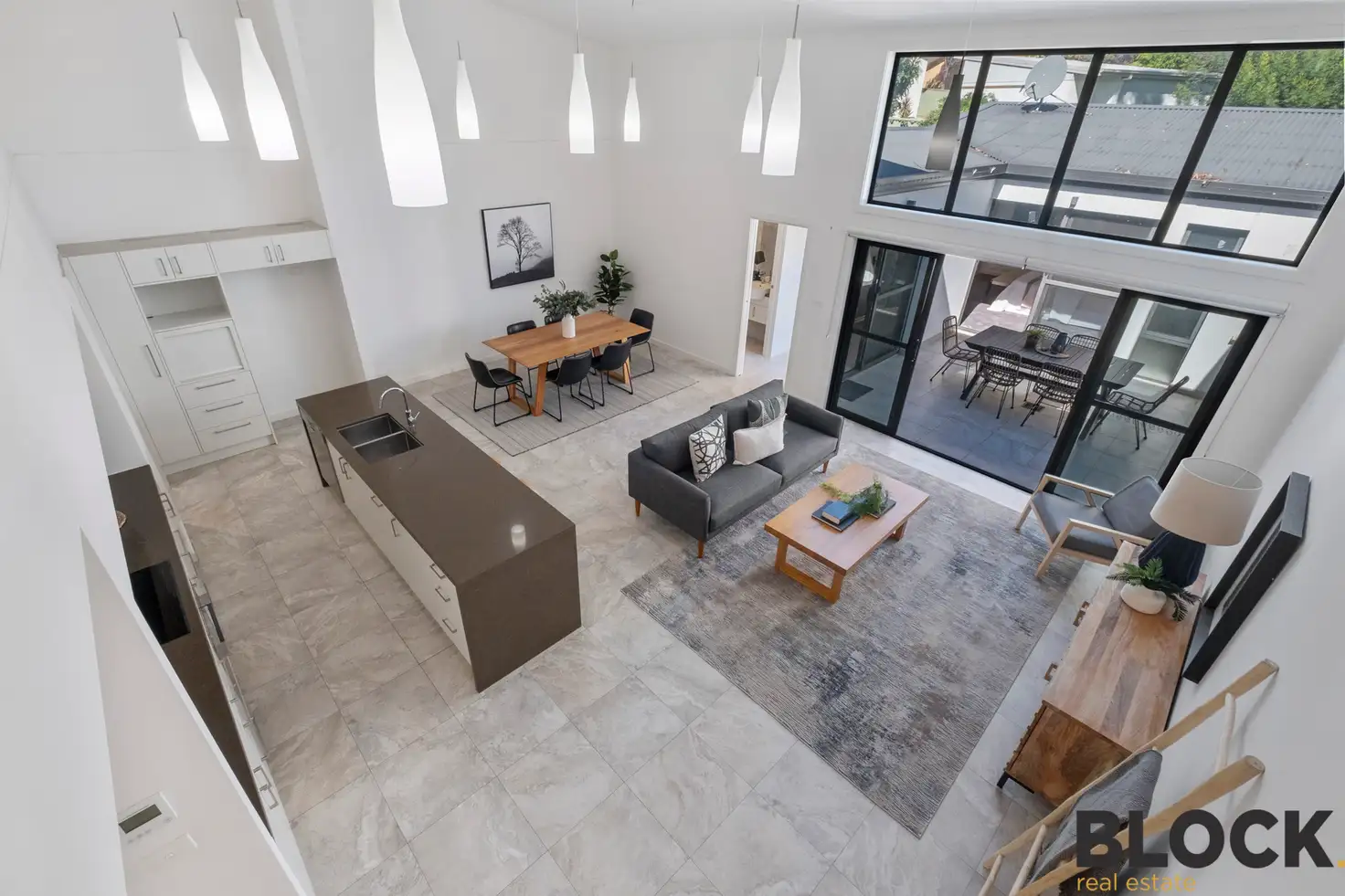


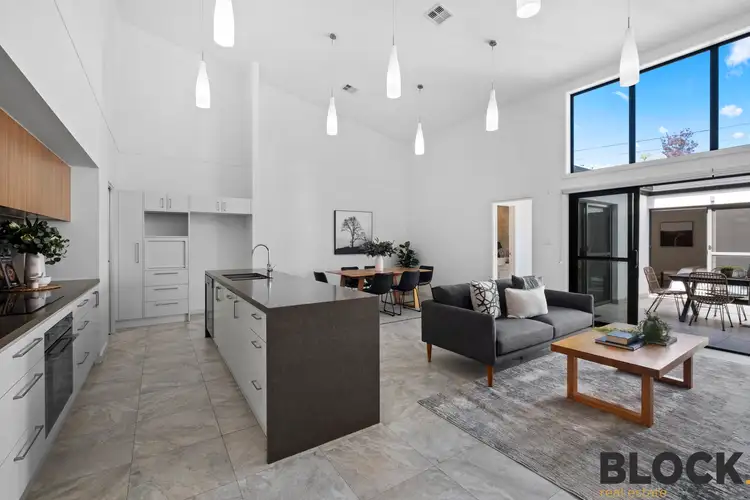
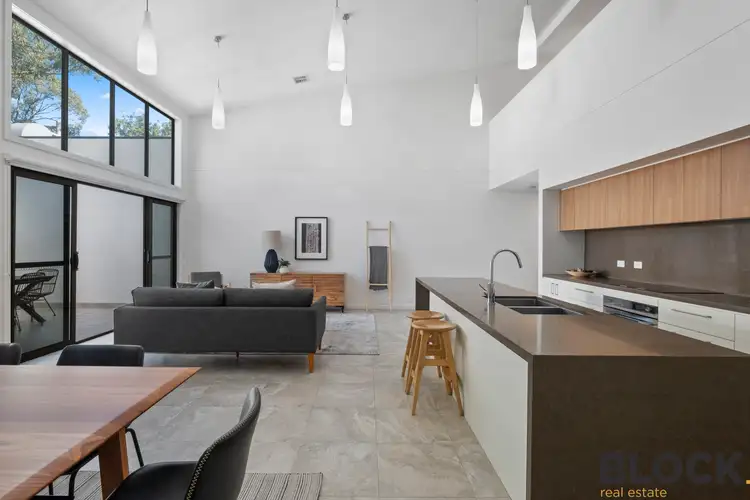
 View more
View more View more
View more View more
View more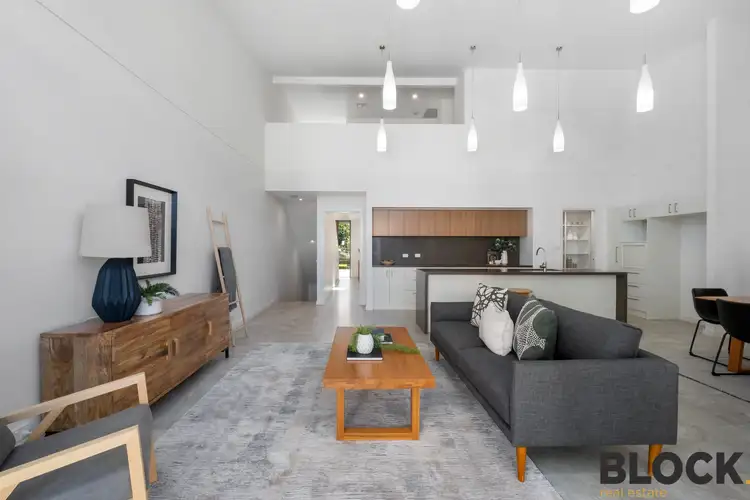 View more
View more
