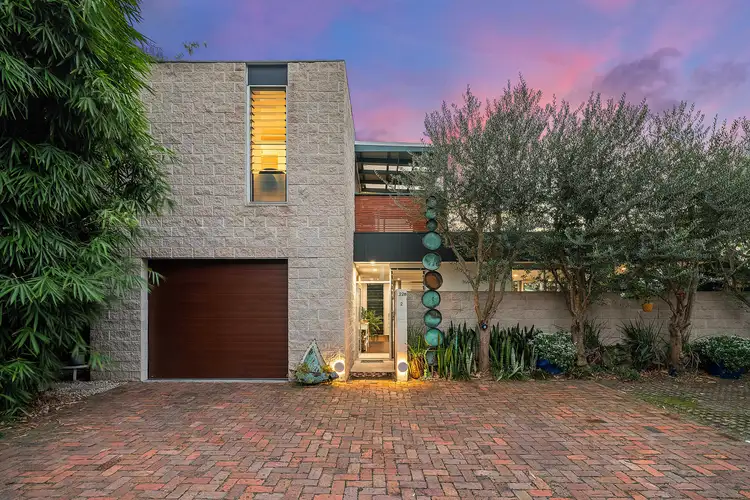Tucked away from the street, this freestanding home doesn't shout for attention, but it makes a lasting impression the second you step inside. Architect designed and completed in 2005, it's recently had a glow-up with a refurbished kitchen and a series of thoughtful updates that breathe fresh life into the space, blending creativity and calm in equal measure.
Inside, the entryway sets the tone with a polished brick feature wall that plays like terrazzo. It leads into an open-plan living area grounded by rich, dark-stained blackbutt floors. Natural light and fresh air flow in effortlessly, thanks to 14 floor-to-ceiling louvre windows throughout, some automated with external shutters, while bi-fold doors open out to a private courtyard, complete with a water feature for extra Zen. The downstairs bedroom offers privacy, offering flexibility for guests or a quiet workspace. Upstairs, the entire level is devoted to the master complete with a custom bedhead and walk-in robe, spa ensuite, and a cleverly hidden laundry cupboard and access to the deck for drying clothes (no lugging baskets up and down stairs here). North facing, the deck is the perfect for spot for kicking back and soaking up the inner-city vibes, with rooftops and blue skies stretching out around you.
Step outside and you're in the heart of it all. Centennial Park and Lowlands Bowling Club are around the corner. Cafés, classic pubs, boutiques, a fitness centre, and Harris Farm are all an easy walk. And if the ocean calls, Bar Beach is just 10 minutes away.
- Internally accessed single garage with new door & oodles of storage
- Three new split system air-conditioners and new ceiling fans throughout
- Kitchen with Whispair rangehood, gas cooktop, Neff pyrolytic oven, dishwasher
Disclaimer:
All information provided by Wilton Lemke Stewart in the marketing of a property for sale or lease has been sourced from various third-party outlets that we deem reliable. Nonetheless, Wilton Lemke Stewart cannot ensure its absolute accuracy, and we bear no responsibility and disclaim all liability for any errors, omissions, inaccuracies, or misstatements in the information provided. Prospective buyers and tenants are encouraged to conduct their own due diligence and rely on their own investigations. All images, measurements, diagrams, renderings, and data are indicative and for illustrative purposes only, subject to potential changes.








 View more
View more View more
View more View more
View more View more
View more
