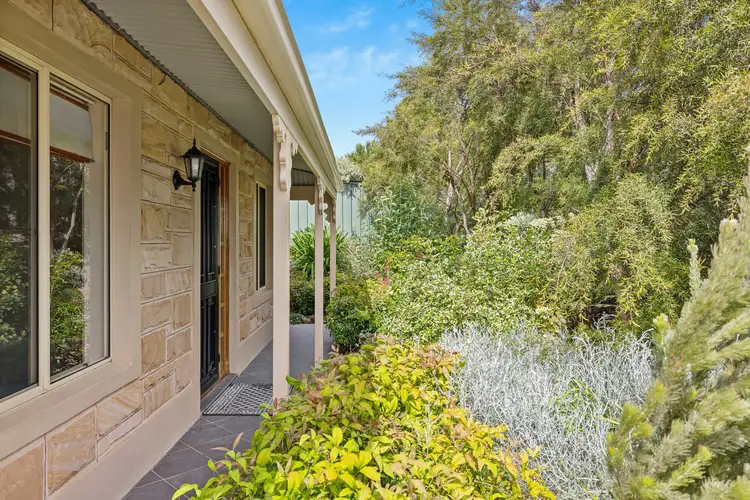So sweet, so perfect. Whether you're drawn to the gardens or its rare double garaging, this refreshed modern cottage works the spectrum with sensory surrounds and a fantastic alfresco for friends…
Follow the deep-set driveway for the tucked-away calm of its enticing stone-fronted style, picket fence and all, creating an entertainer's Eden for the downsizing hills-dweller.
And while those easy-care grounds cloak the home in privacy, you'll enter to calming neutral themes, 9-foot ceilings, laminate-style timber floors to the flow of living areas, and the versatility of a front lounge that can also lend itself to a study or formal dining room according to lifestyle.
Your sleep zone drifts away to new carpets, a walk-in robe, and a sparkling ensuite with a space-saving vanity, bedrooms two and three are also carpeted and offer built-in robes, while keeping your guest game strong is a separate powder room beside the main bathroom.
More efficiency for thought is the 10.8kW of solar installed just a year ago; the ducted reverse cycle air conditioning it helps to power is less than two years old.
The quality Bosch cooktop, Bosch dishwasher and Westinghouse electric oven are the most recent additions to the original kitchen hosting stone grey breakfast benchtops, Puratap filtration, and a step-in pantry.
Success is cooking and conversing across the meals and open plan family room, and paired with huge garden-grabbing windows, the superb sunlit zone gathers outdoors for full-scale entertaining on the paved and gabled alfresco; café blinds on hand to cosy things up.
Get your home-grown game on with a vegie plot or simply adore the shrubbed buffer of daisies, succulents, fruit trees, grapevines, star jasmine and seasonal colour that's robust and inviting.
It might be low key, but there's lifestyle galore at your doorstep, and its starts with a Main Street stroll into town for Foodland, the famous bakery, alehouse, and more.
Country vibes, cottage privacy – in historic Lobethal, this won't be our sweet little secret for long…
Discover an off-street Eden:
Quiet communal cul-de-sac setting
Side-by-sided double garage with secure roller doors (one manual, one auto)
10kW solar system (approx. 1 year old)
Crowd-ready gabled alfresco beneath cosy café blinds
Durable laminate style flooring & new bedroom carpets
Master bedroom with WIR & ensuite
Sunlit open plan living & casual dining
Upgraded Bosch & Westinghouse stainless kitchen appliances
Puratap kitchen water filter
Family-sized classic bathroom
Separate powder room
Recently installed ducted R/C A/C
Rinnai HWS
Plenty of tall laundry storage
Lush, private & perfumed gardens
Rainwater tank
A superb 3-bed investment or downsizer…
Property Information:
Title Reference: 5954/366
Zoning: Township
Year Built: 2008
Council Rates: $1,886.57 per annum
Water Rates: $196.92 per quarter
*Estimated rental assessment: $550 per week (written rental assessment can be provided upon request)
Common Road Insurance: $127.43 per annum
Adcock Real Estate - RLA66526
Nikki Seppelt 0437 658 067
Andrew Adcock 0418 816 874
Jake Adcock 0432 988 464
*Whilst every endeavour has been made to verify the correct details in this marketing neither the agent, vendor or contracted illustrator take any responsibility for any omission, wrongful inclusion, misdescription or typographical error in this marketing material. Accordingly, all interested parties should make their own enquiries to verify the information provided.
The floor plan included in this marketing material is for illustration purposes only, all measurements are approximate and is intended as an artistic impression only. Any fixtures shown may not necessarily be included in the sale contract and it is essential that any queries are directed to the agent. Any information that is intended to be relied upon should be independently verified.
Property Managers have provided a written rental assessment based on images, floor plan and information provided by the Agent/Vendor – an accurate rental appraisal figure will require a property viewing.








 View more
View more View more
View more View more
View more View more
View more
