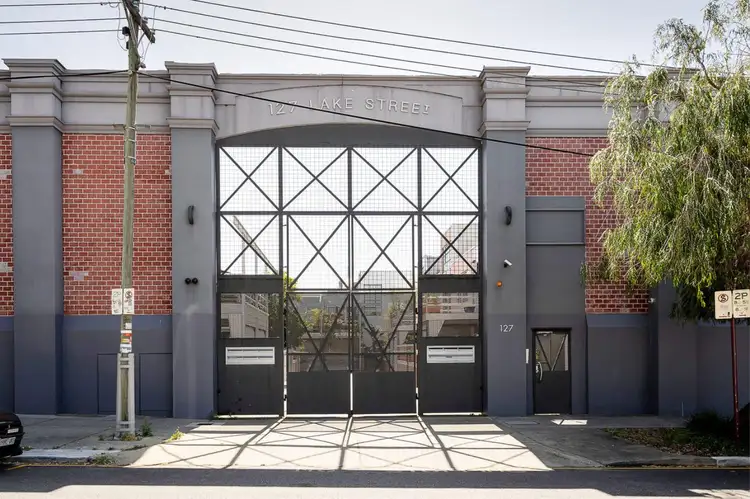Designed by the national award winning architect Kevin Palassis, this tri-level townhouse stands among an enclave of only ten homes, discreetly tucked away behind a secure gated warehouse facade on Lake Street. Distinguished by its unmistakable industrial design, the home boasts concrete and timber floors, steel beams, LVL beams, exposed services, and lofty ceilings. Its aesthetic pays homage to the location's industrial heritage.
SPOTLIGHT
/ Designed by national award winning Architect, Kevin Palassis
/ Industrial architecture and warehouse vibe
/ One of only ten in complex
/ Concrete floors to ground floor
/ Steel beams and LVL beams throughout
/ Steel staircase and steel bridge defines movement between spaces
/ Air-conditioning
/ Intercom with video
/ Secure parking on the lot behind garage door
/ Storage area located behind parking bay
/ Walking distance to Northbridge, the Perth CBD and the Central Perth Train Station and Wellington Street Bus Port
/ Parkside Coffee, Sayers Sister, Miller and Baker and Stuart Street Reserve all just a short stroll away
This city home is defined by its scale and volume, allowing light to travel through two voids and a central courtyard. Spanning three levels, the residence encompasses a generously sized open-plan living and dining area on the ground floor, along with a second living area on the first floor. Step outside onto the outdoor balcony, where the northern sunlight bathes the space, making it the perfect spot to soak in the vibrancy of this inner city location.
The well-appointed kitchen features a 1,200mm Maytag gas cooktop, a tiled splashback, a double sink, a stainless steel benchtop and a breakfast bar, ensuring a functional space and room to entertain comfortably.
Defining features of the residence include the steel staircase that facilitates movement between floors and a connecting steel bridge on the first floor, consolidating the industrial quality of the design.
The primary bedroom is crowned by an openable Velux skylight, built-in robes, and a generously proportioned ensuite bathroom with a large bath, rainfall shower and a granite vanity. The second bedroom is situated on the second floor, offering privacy between sleeping quarters and glimpses of the cityscape.
Nestled in a location regarded as a hidden gem among those in the know, you'll find yourself within walking distance of a host of amenities. Local favourites Parkside Coffee, Miller and Baker, Sayers Sister and Stuart Street Reserve are all a short stroll away, as are the vibrant cultural hubs of Northbridge and the Perth CBD.
RATES
Council $2,087.30 pa
Water $1,466.57 pa
Strata $1,071.00 pqtr








 View more
View more View more
View more View more
View more View more
View more
