Due to circumstances, the vendor is motivated to sell and will consider all reasonable offers. This perfectly located, immaculately presented, dual occupancy townhouse is up for sale.
Distinctly charming and set amongst pretty, easy-care gardens, this ground-level modern and lovely open-plan, three-bedroom plus ensuite, dual occupancy townhouse is sure to entice. Designed with high ceilings and filled with an abundance of natural light, this is the ideal home for the young executive couple or those looking to downsize with the convenience of a central location and easy-care living. Additionally, internal access from the single automatic garage ensures you don't get caught in the rain. Once inside, you'll be delighted by the practical design of the modern kitchen and functional living space, which flows effortlessly to the outdoor extended merbau entertaining deck and is surrounded by beautiful garden hedges. The master bedroom comprises a walk-in robe, well appointed ensuite and external access to its own private deck. Bedrooms two and three have built-in robes and also have external access to the large merbau deck, offering an easy flow from inside to out. Easy-care, low maintenance landscaped gardens surround the home and complement it beautifully as well as providing privacy from neighbours. Don't miss the opportunity to secure this fantastic offering.
Features:
•Well-maintained and presented, light-filled, contemporary three-bedroom rendered dual-occupancy townhouse with ensuite
•Practical and welcoming tiled front entrance hall with stained glass front door and deadlock
•Spacious formal dining area is light-filled with neutral-toned carpet and paintwork, venetian blinds, downlights and feature wall shelf
•Kitchen features laminated bench tops, wood paneled cupboards, Tuscany gas cooktop, rangehood and electric oven, Technika dishwasher, pull out pantry, double sink with stylish red tiled splashback, breakfast bar and cleverly placed storage
•North-facing family/living area with neutral toned carpet,
•Wall-mounted Samsung reverse-cycle air conditioning unit, vertical blinds, direct, sliding and security screen door access to backyard and separate access to large merbau entertaining deck
•North-facing master bedroom is large and features carpet, venetian blinds, outside access via glass sliding and security screen door to sunny private merbau deck, Samsung reverse-cycle air-conditioning unit, walk-in robe with hanging and shelving space and ensuite
•Ensuite features shower, toilet, vanity, IXL Tastic
•Bedrooms two and three are queen size with built in robes, carpet, venetian blinds and have outdoor access to entertaining deck
•Main bathroom is well-designed, modern and features a bath, shower, vanity and IXL Tastic
•Separate toilet
•Large linen press and hanging closet
•Hallway features picture rails
•Internal laundry is tiled and functional with Westinghouse dryer and has a large sink and internal access to garage
•Single garage has an automatic door and internal lighting
•Room for second car in carport
•Recent easy-care garden make-over
Other Features:
•Ducted gas heating throughout
•Rinnai Infinity gas hot water
•Abundance of storage space
•Close, easy 10 minute walk to Woden and Phillip Town and Business Centres, local schools, libraries, shops, cafes, gyms and public transport, the Canberra Hospital and other medical facilities
•EER: 5
•Townhouse size: 122m2 (approx.)
•Rates: $1516.88 p.a. (approx.)
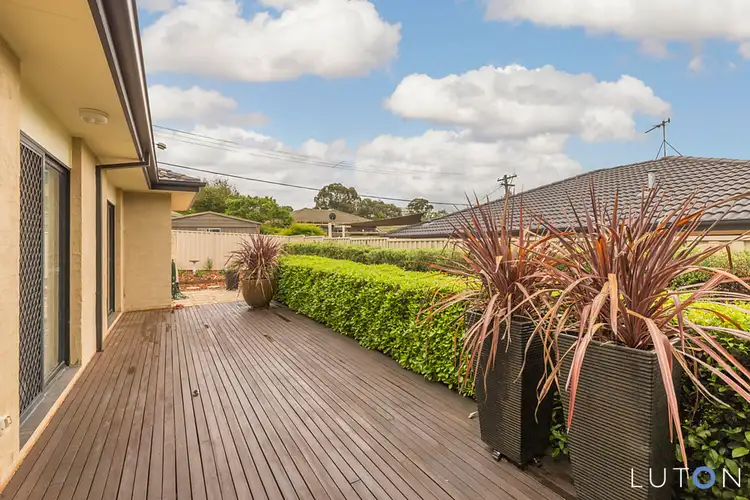

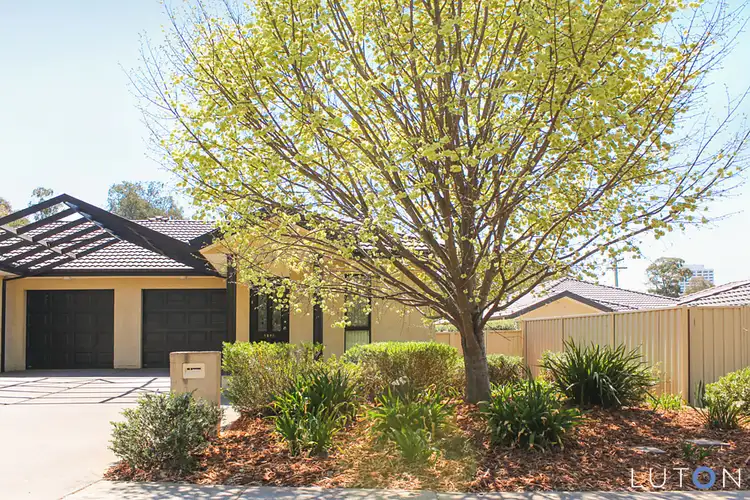
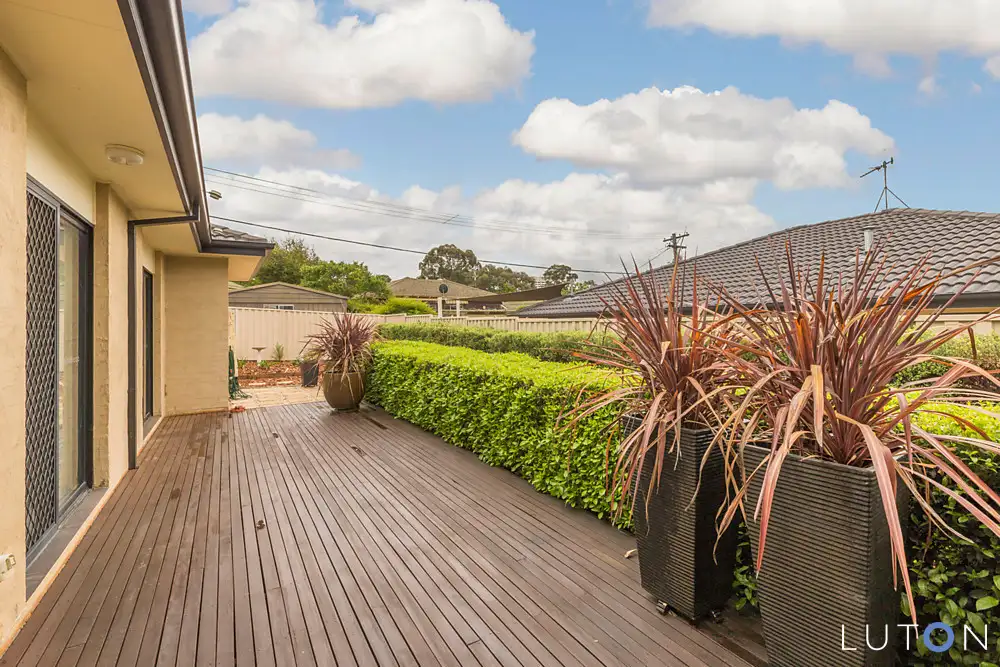


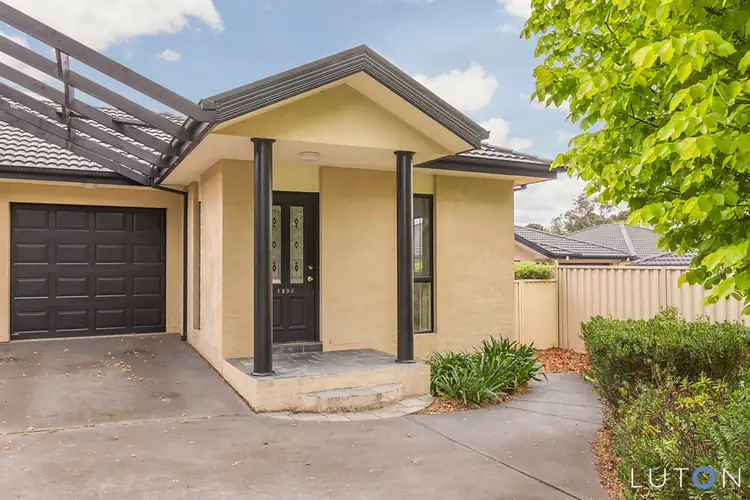
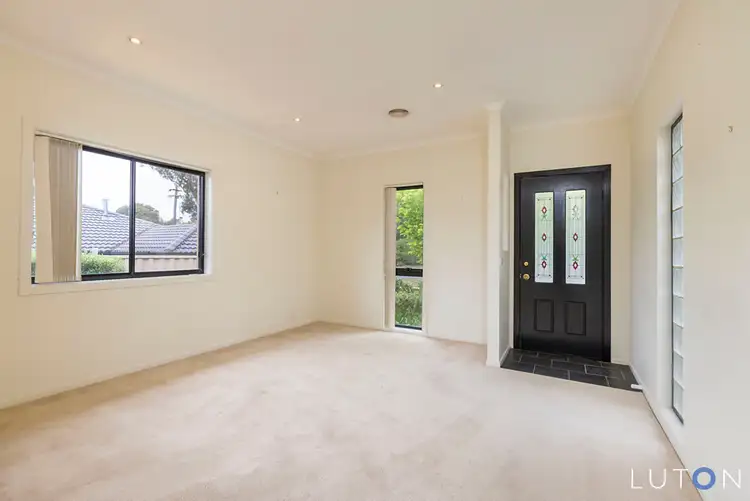
 View more
View more View more
View more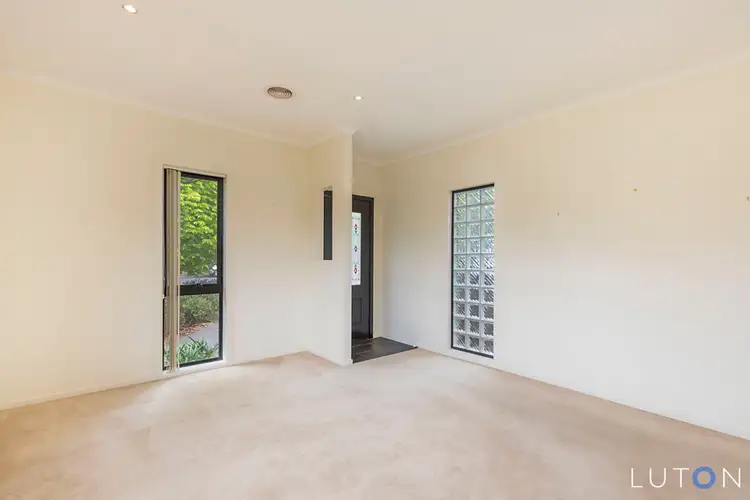 View more
View more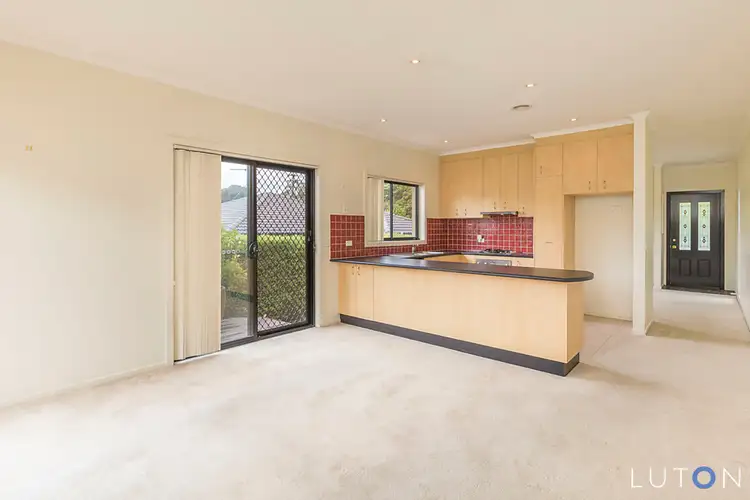 View more
View more
