$2,100,000
6 Bed • 5 Bath • 2 Car • 1902.022518528m²
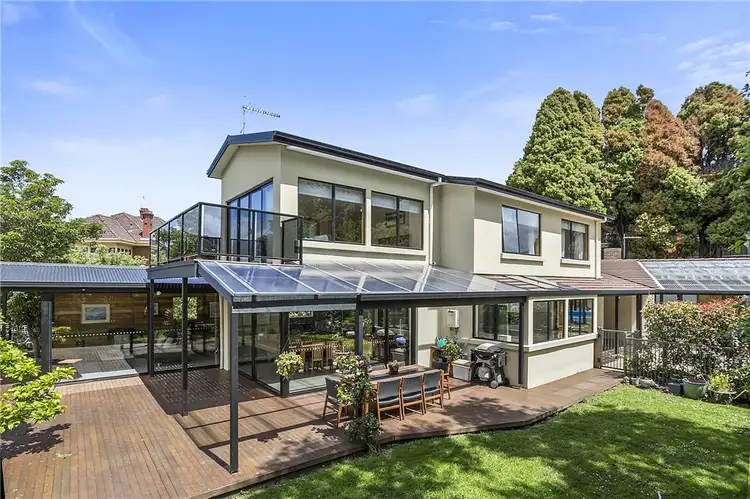
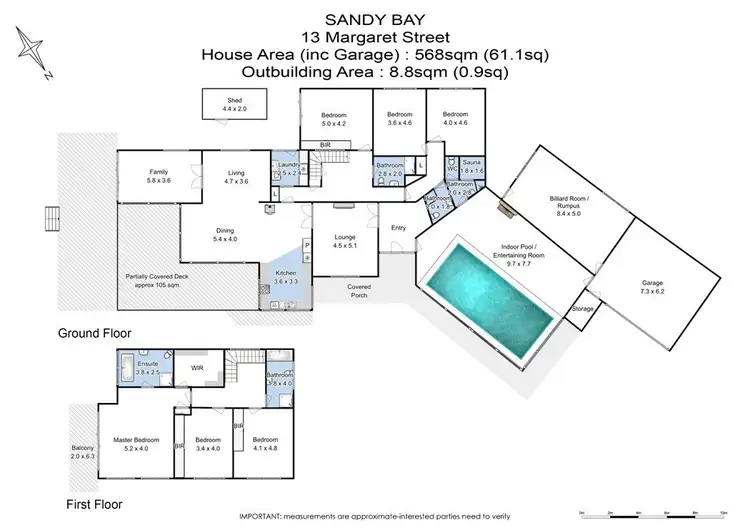
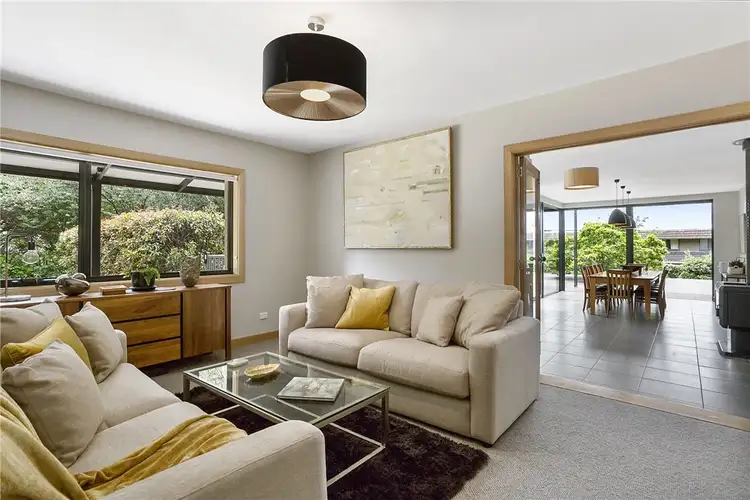
+24
Sold
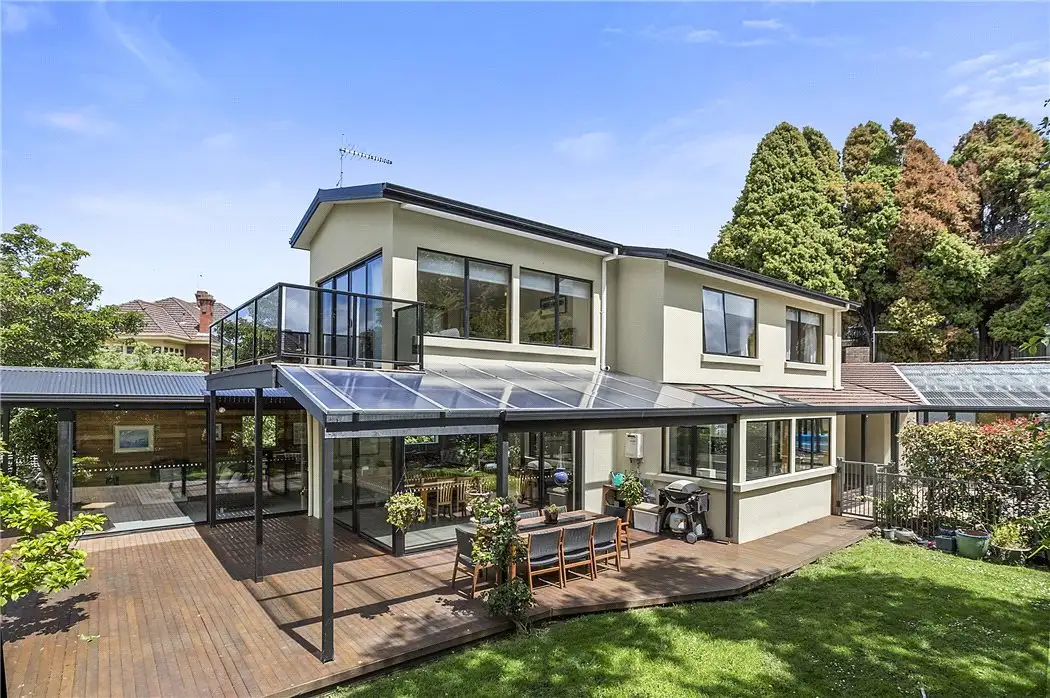


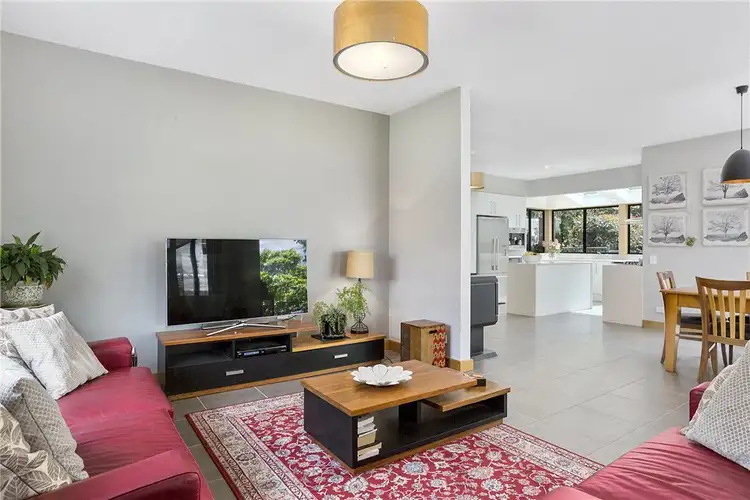
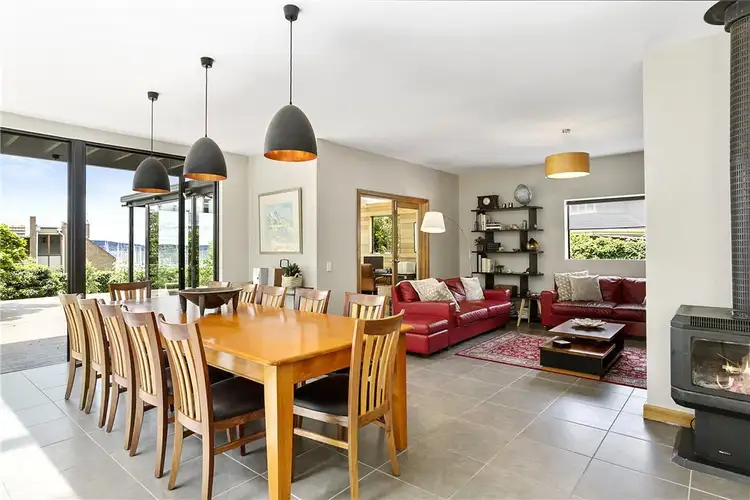
+22
Sold
2/13 Margaret Street, Sandy Bay TAS 7005
Copy address
$2,100,000
- 6Bed
- 5Bath
- 2 Car
- 1902.022518528m²
House Sold on Wed 30 Nov, 2016
What's around Margaret Street
House description
“Hidden haven a rare gem”
Building details
Area: 568m²
Land details
Area: 1902.022518528m²
Interactive media & resources
What's around Margaret Street
 View more
View more View more
View more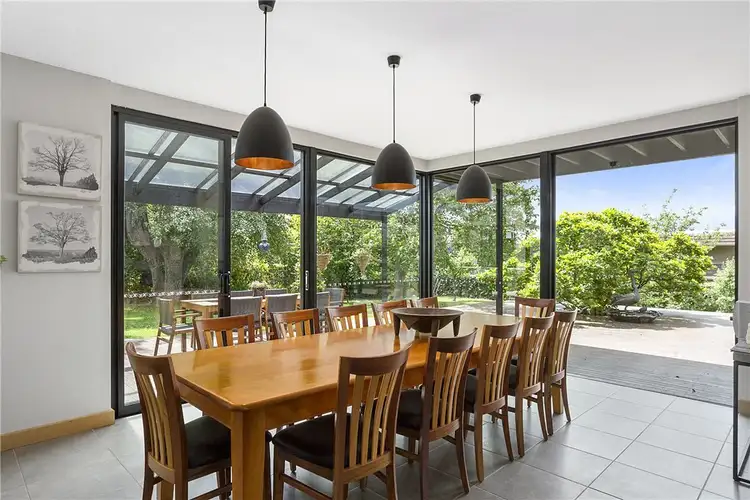 View more
View more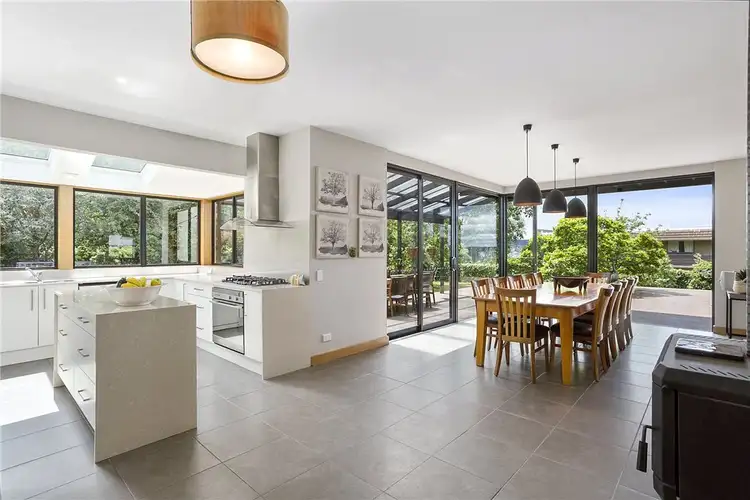 View more
View moreContact the real estate agent

Pam Corkhill
Elders Real Estate Hobart
0Not yet rated
Send an enquiry
This property has been sold
But you can still contact the agent2/13 Margaret Street, Sandy Bay TAS 7005
Nearby schools in and around Sandy Bay, TAS
Top reviews by locals of Sandy Bay, TAS 7005
Discover what it's like to live in Sandy Bay before you inspect or move.
Discussions in Sandy Bay, TAS
Wondering what the latest hot topics are in Sandy Bay, Tasmania?
Similar Houses for sale in Sandy Bay, TAS 7005
Properties for sale in nearby suburbs
Report Listing
