$376,987
2 Bed • 1 Bath • 1 Car • 286m²
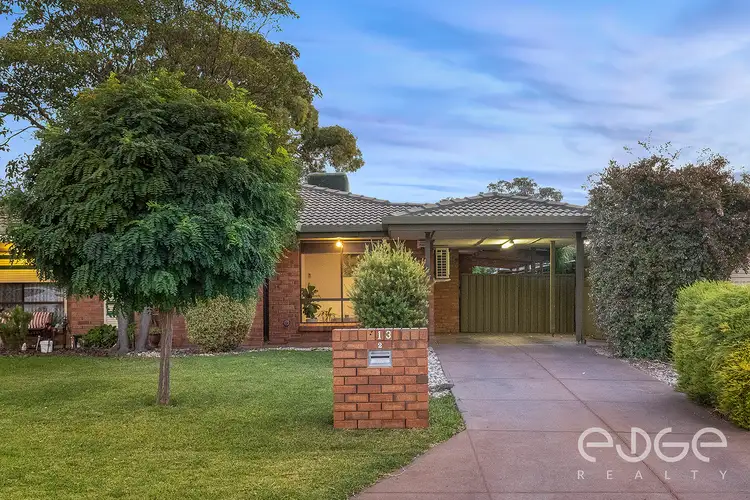
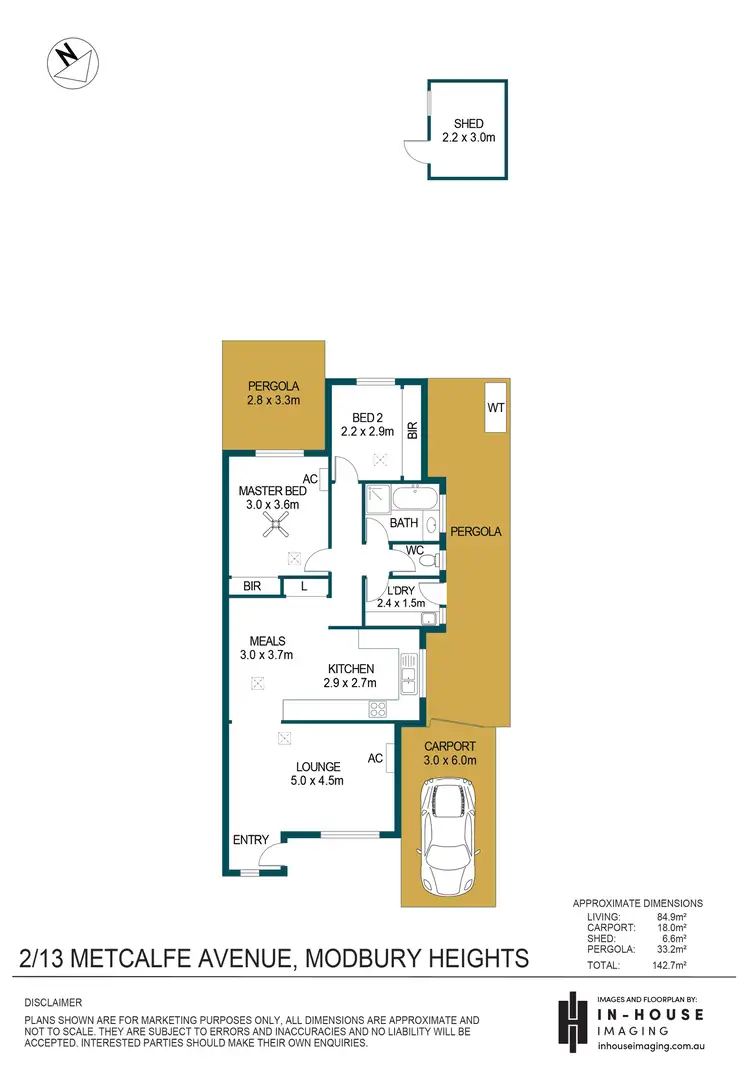
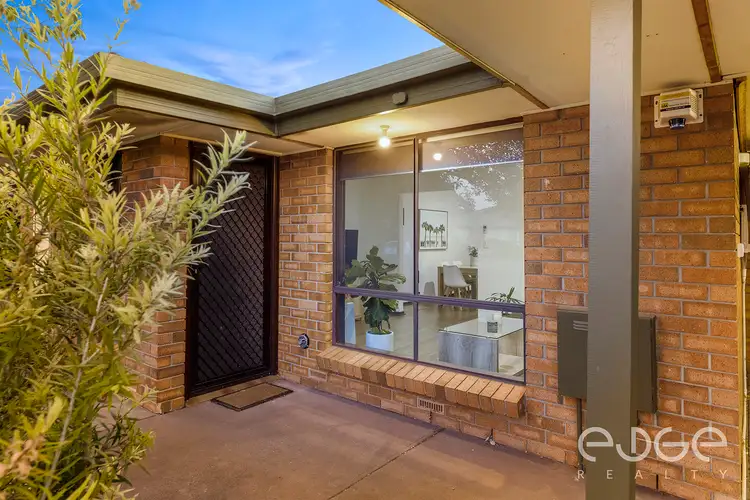
+28
Sold



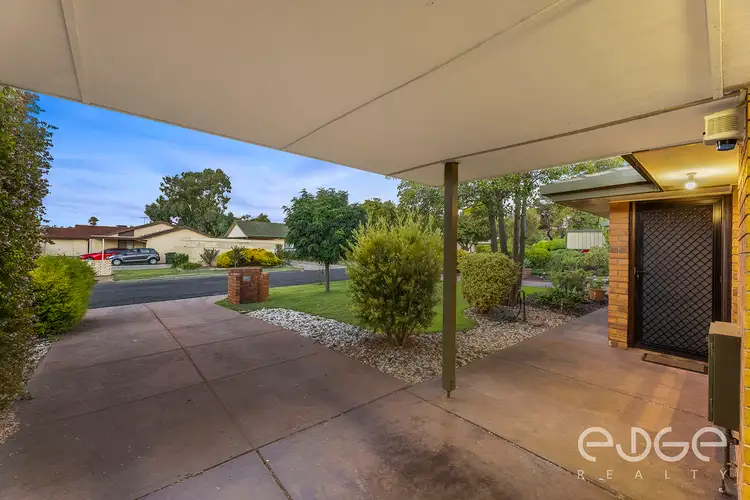
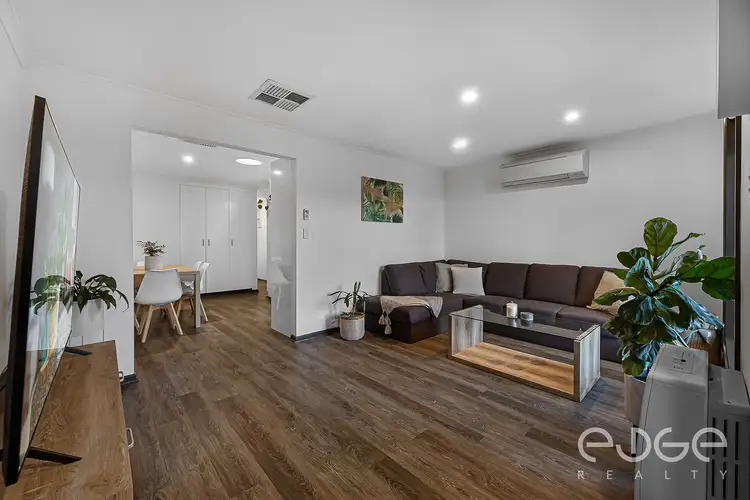
+26
Sold
2/13 Metcalfe Avenue, Modbury Heights SA 5092
Copy address
$376,987
- 2Bed
- 1Bath
- 1 Car
- 286m²
House Sold on Mon 22 Mar, 2021
What's around Metcalfe Avenue
House description
“Executive Easy Living!”
Property features
Building details
Area: 85m²
Land details
Area: 286m²
Frontage: 9.08m²
Interactive media & resources
What's around Metcalfe Avenue
 View more
View more View more
View more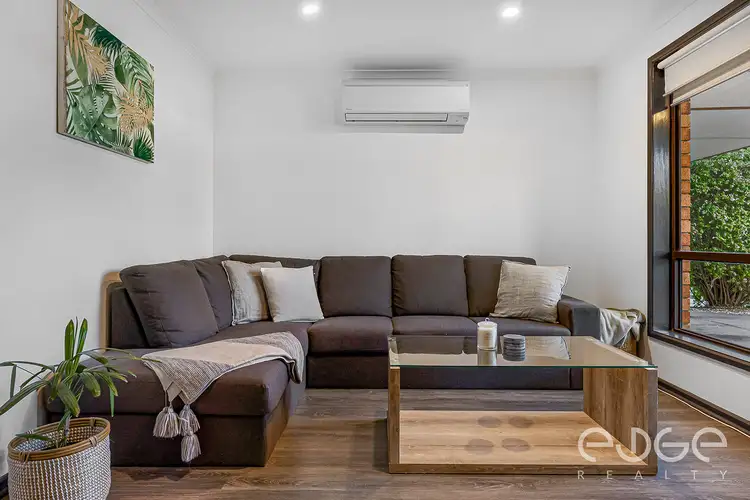 View more
View more View more
View moreContact the real estate agent

Andrew Farnworth
Edge Realty
0Not yet rated
Send an enquiry
This property has been sold
But you can still contact the agent2/13 Metcalfe Avenue, Modbury Heights SA 5092
Nearby schools in and around Modbury Heights, SA
Top reviews by locals of Modbury Heights, SA 5092
Discover what it's like to live in Modbury Heights before you inspect or move.
Discussions in Modbury Heights, SA
Wondering what the latest hot topics are in Modbury Heights, South Australia?
Similar Houses for sale in Modbury Heights, SA 5092
Properties for sale in nearby suburbs
Report Listing
