Nestled within the serene enclave of Port Sorell, 2/13 Ponsonby Court, presents an irresistible opportunity to experience coastal living at its finest. This enchanting modern Villa Unit exudes contemporary charm, inviting you to immerse yourself in its modern comforts and captivating ambiance.
Step inside to discover a meticulously crafted open-plan layout where the boundaries between lounge, dining, and kitchen seamlessly blend to create a space that is both inviting and functional. The airy living area, adorned with washed timber-look floorboards and adorned in soothing shades of neutral grey and white, exudes a relaxed coastal vibe, evoking a sense of tranquillity and serenity.
The heart of the home, the stylish kitchen, is a culinary haven boasting all the modern conveniences one could desire. From the sleek straight-line pantry to the abundance of drawers and cupboards, every detail has been thoughtfully designed to ensure both style and practicality. Equipped with stainless steel appliances, including a dishwasher, the kitchen is a testament to the marriage of form and function.
As you retreat to the cozy lounge area, carpeted for warmth and comfort, you will appreciate the diligence that permeates every corner of this abode. With double glazed windows and an efficient heat pump ensuring year-round comfort, you can relish in the blissful ambiance of your sanctuary regardless of the season.
Energy efficiency is paramount, with LED lighting and comprehensive wall and ceiling insulation contributing to sustainability and cost savings. The single garage provides ample space for your vehicle and additional storage, while an allocated parking spot outside offers convenience for guests or extra vehicles.
Beyond the confines of the home, a secure backyard enveloped by privacy screens and high fences beckons you to unwind and entertain in peace. Whether you are hosting gatherings or simply enjoying moments of solitude, this oasis offers a safe haven for both children and pets to frolic.
Adjacent to the dining room, the undercover semi enclosed alfresco area beckons you to savour the outdoors with its sun-drenched north easterly aspect. Bask in the warmth of the sun's rays as you indulge in leisurely meals or unwind with an enjoyable book, embracing the essence of indoor-outdoor living year-round.
For those who relish exploration, Ponsonby's enviable location presents an array of delights to discover. From scenic walking tracks to pristine beach access, every outing promises adventure and rejuvenation. With cafes and shops close by, and the esteemed Port Sorell Primary School within walking distance, convenience and community converge seamlessly.
Embrace the Port Sorell lifestyle and make Ponsonby Court your sanctuary. With its irresistible allure and idyllic surroundings, this exquisite Villa Unit offers a lifestyle of unparalleled bliss. Do not miss your chance to make this dream a reality – call today to secure your private viewing before it is too late.
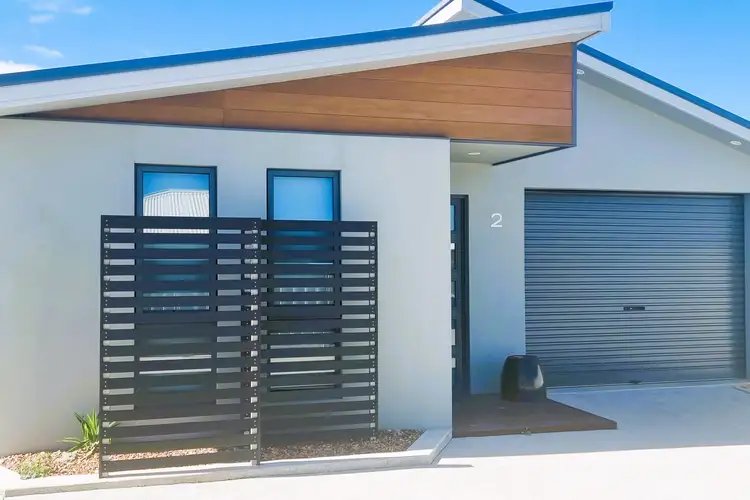
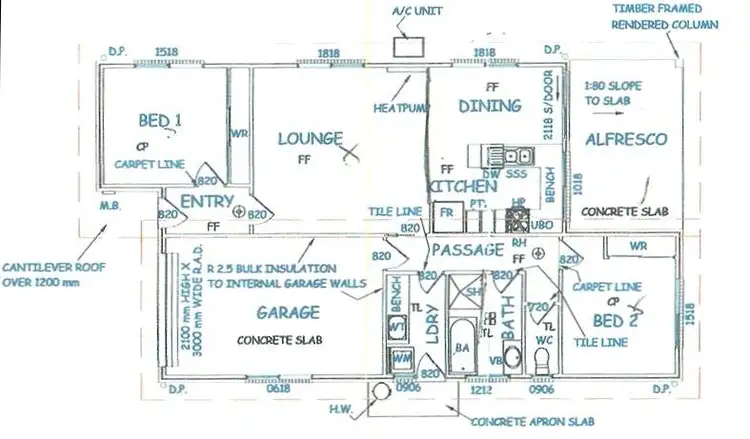
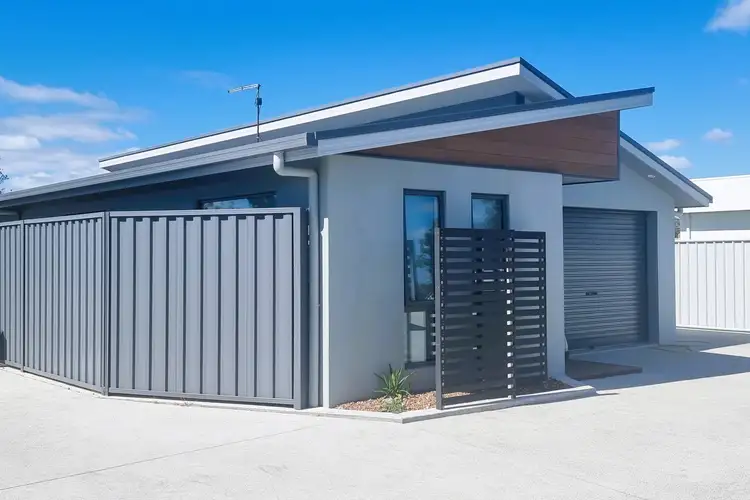
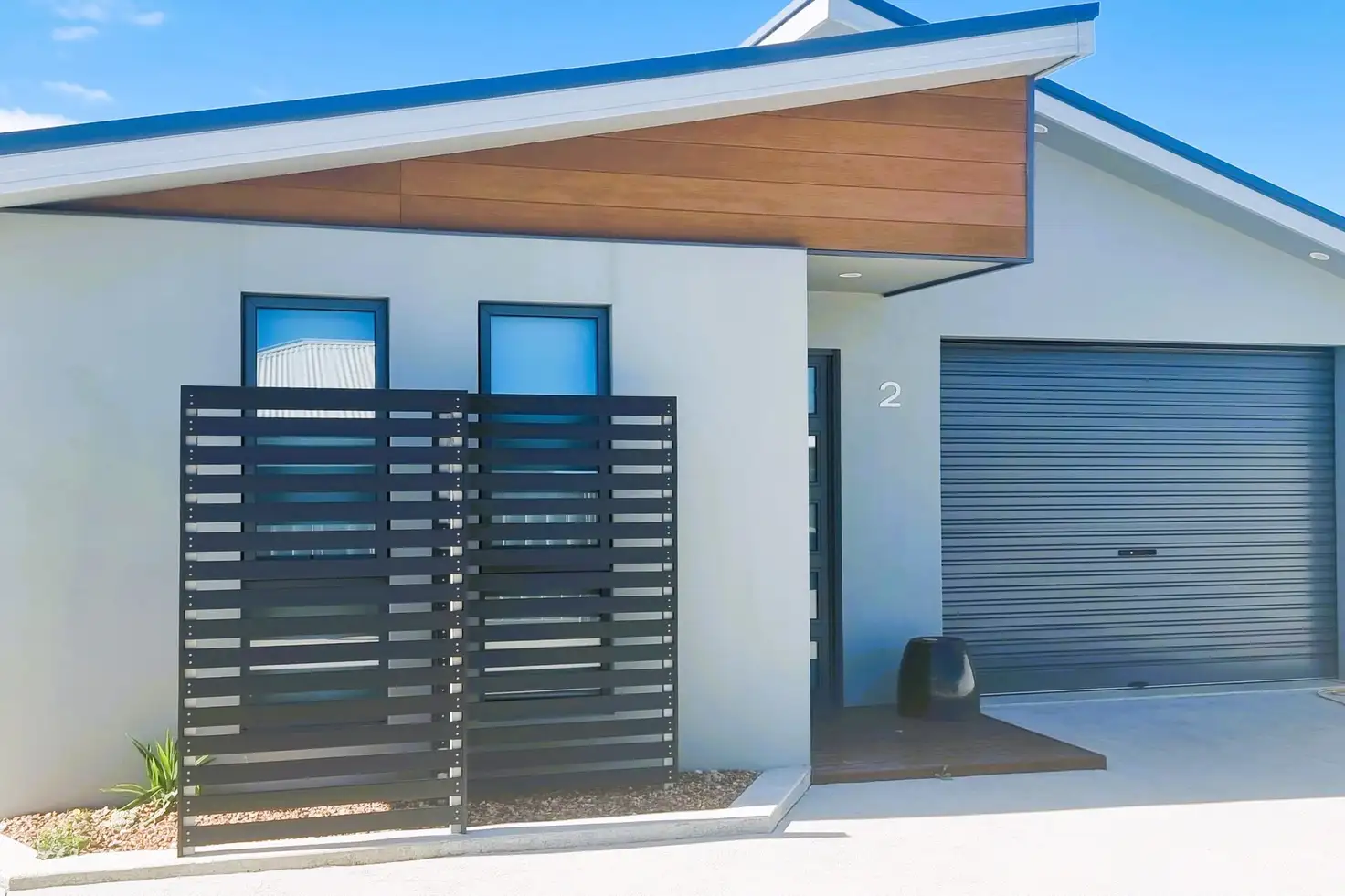


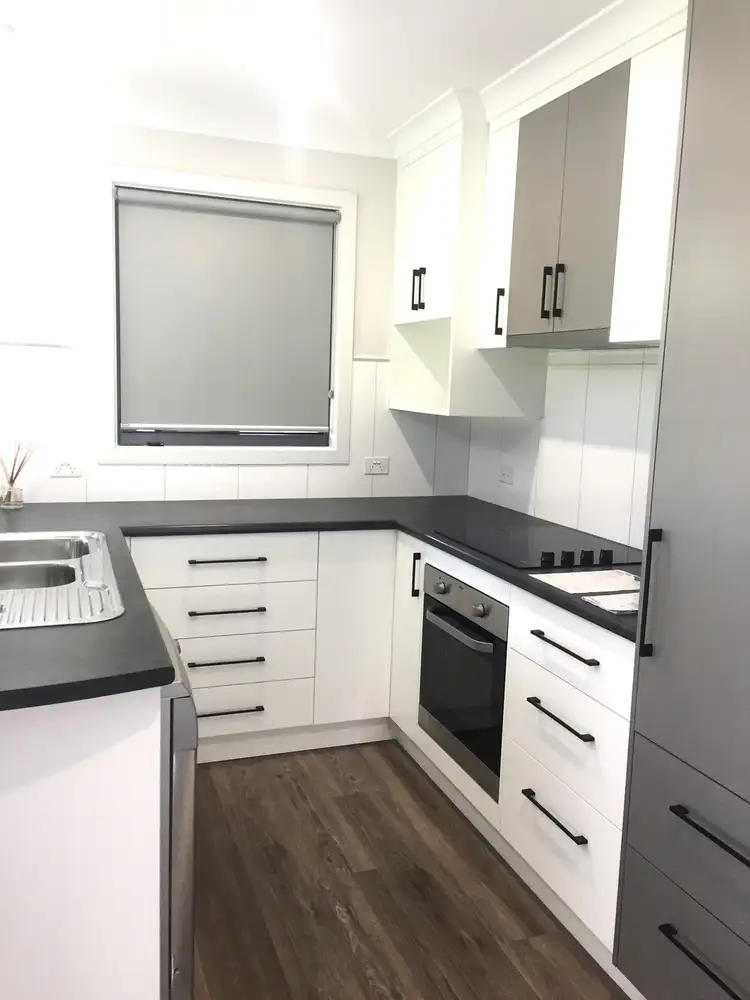
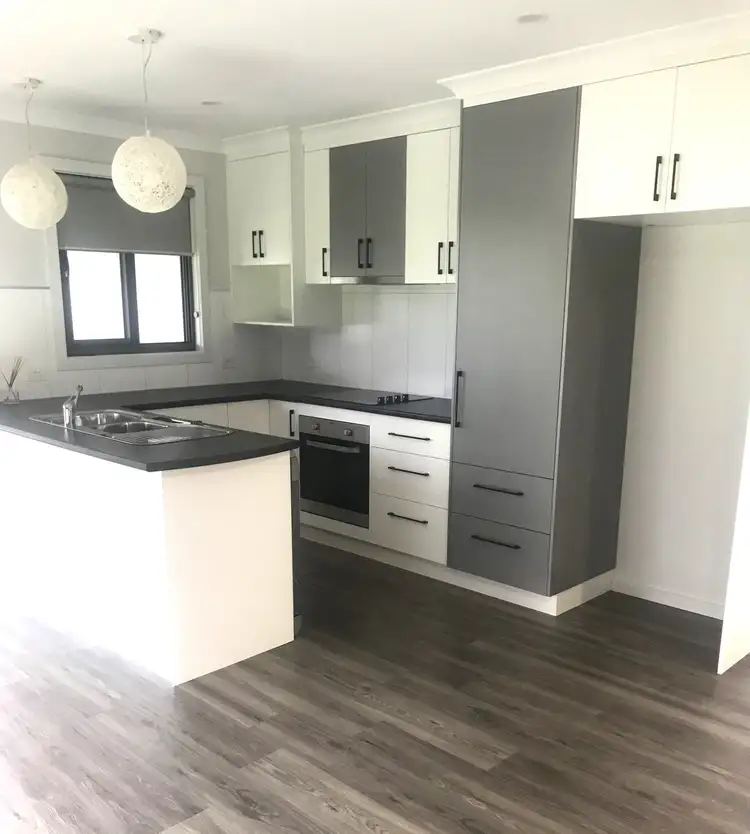
 View more
View more View more
View more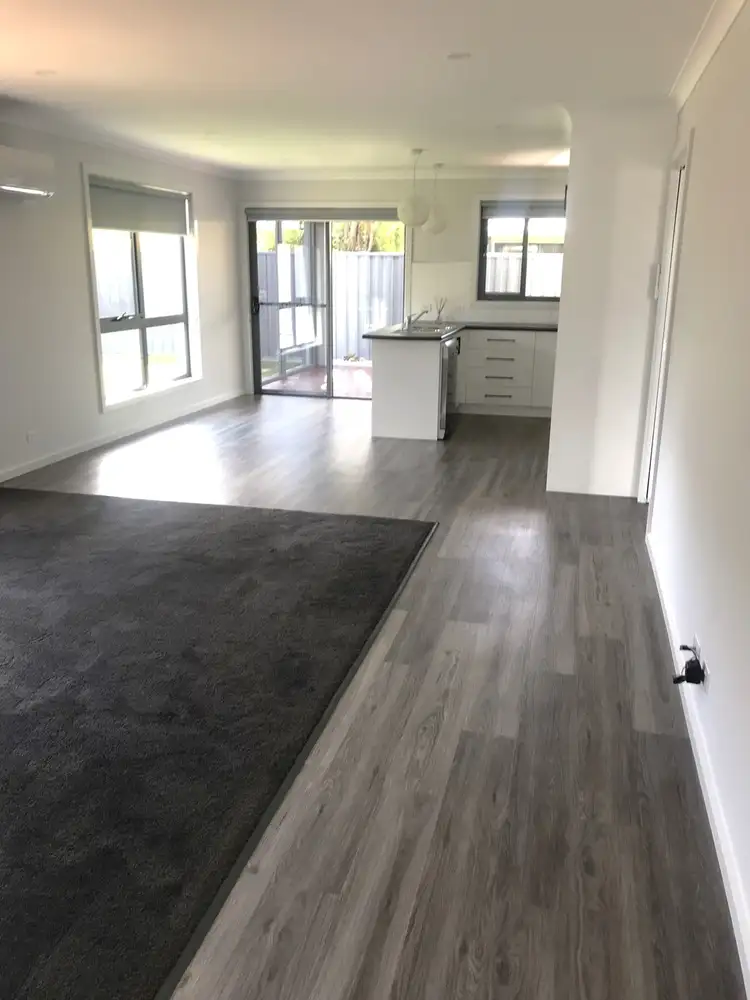 View more
View more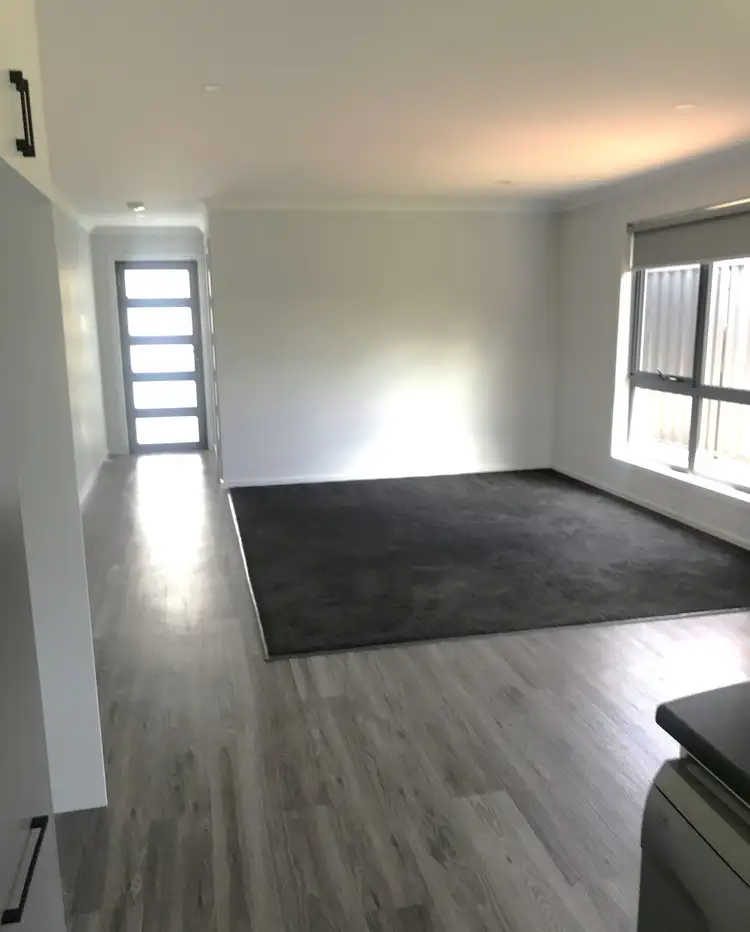 View more
View more
