Submit Offer - https://portal.reaforms.com.au/purchaser/unit-2-13-shepherd-street-ridgehaven-sa-5097-dvvd56mu64jn62yx1gabqzhg8
Presented by Ranjani Barot from Harcourts Luxe This beautifully appointed single-level townhouse immediately sets a high standard for contemporary living. Beyond its elegant façade and timber front door, the 166sqm (approx.) layout reveals a light-filled haven of modern comfort, low-maintenance design, and premium finishes.
Effortless Elegance : From the welcoming entry foyer, also accessible via the secure single garage, a warm hybrid timber hallway leads your eye to the lush greenery framing the private rear courtyard. Along the way, discover three plush bedrooms, a designer bathroom, and a well-appointed laundry - all positioned to maximise functionality and flow.
At the rear, the open-plan living and dining area is a tranquil retreat, seamlessly extending to a paved alfresco entertaining space through dual glass sliders. It's the perfect setting for weekend relaxation, morning coffee, or evening gatherings under the light-filtering Alsynite verandah.
Designer Kitchen Delight : Overlooking the living zone is a kitchen that strikes the ideal balance between style and practicality. Featuring mirrored splashbacks, a gas cooktop, double-door fridge recess with water connection, dishwasher, and twin sinks with filtered tap - every detail has been thoughtfully considered for modern convenience and timeless appeal.
Bedrooms & Bathrooms : Two bedrooms come with built-in robes and easy access to the family bathroom, showcasing full-height tiling, a bathtub, and a separate shower. The master suite enjoys extra privacy, complete with a walk-through robe and a chic ensuite adorned with elegant fixtures and full-height tiling.
Features You'll Love
• Stylish single-level home with premium finishes throughout
• Spacious open-plan living/meals with hybrid timber flooring and glass sliders to courtyard
• Gourmet kitchen with gas cooktop, mirrored splashbacks, dishwasher & double fridge recess
• Master suite with walk-through robe & ensuite
• Two additional bedrooms with built-in robes
• Family bathroom with bathtub and separate shower
• Ducted reverse-cycle air conditioning for year-round comfort
• Paved alfresco verandah with leafy courtyard outlook
• Secure single garage with auto panel-lift door and internal access
Prime Ridgehaven Location
• Only 3 minutes' walk to the nearest bus stop with direct access to the TTP Interchange
• Just moments from Westfield Tea Tree Plaza, Waterworld Aquatic Centre & Modbury Skate Plaza
• Surrounded by reputable schools including Ridgehaven Primary, Redwood Park Primary, and The Heights School
• Approx. 25 minutes to the Adelaide CBD
Property Details:
Council: City of Tea Tree Gully
Zone: GN - General Neighbourhood
Land: 246 sqm (approx.)
House: 166 sqm (approx.)
Built: 2020
Council Rates: $TBC pa
Water: $TBC pq
ESL: $TBC pa
Disclaimer
All information provided has been obtained from sources deemed reliable; however, Harcourts Luxe and the agent cannot guarantee its accuracy and accept no responsibility for any errors or omissions. Interested parties are encouraged to conduct their own independent enquiries, inspections, and due diligence to verify the information provided herein. Any measurements, boundaries, or figures stated are approximate and should not be relied upon as exact.
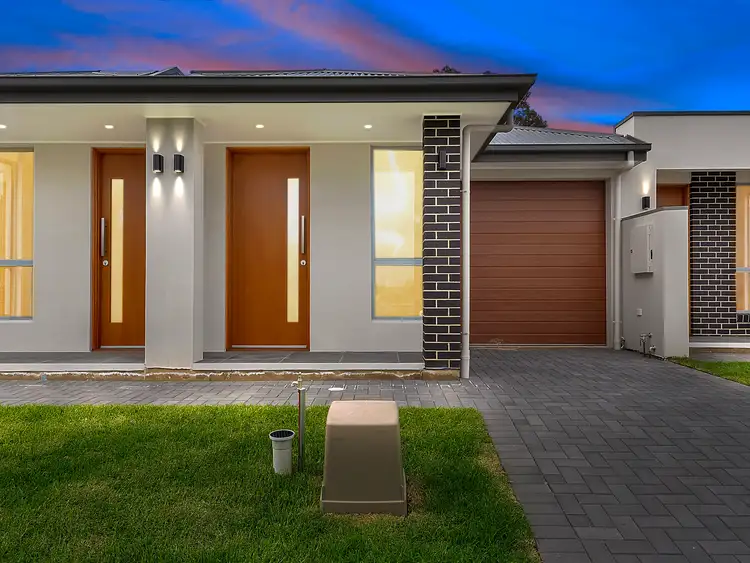
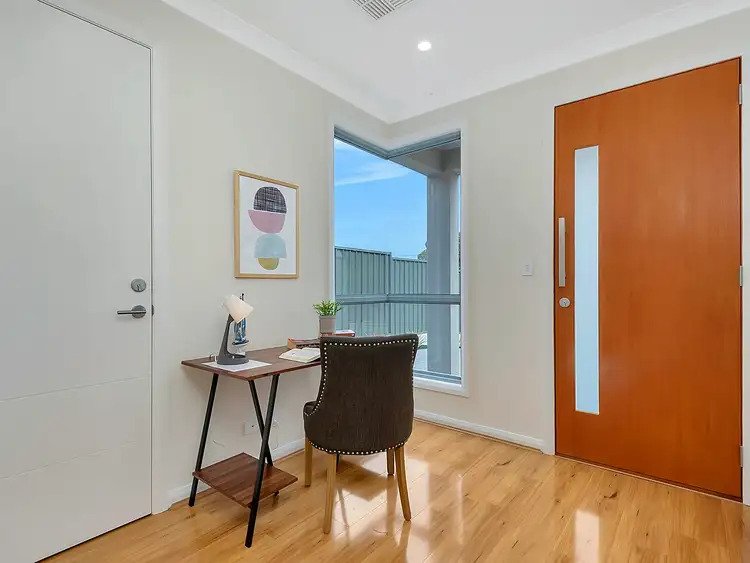
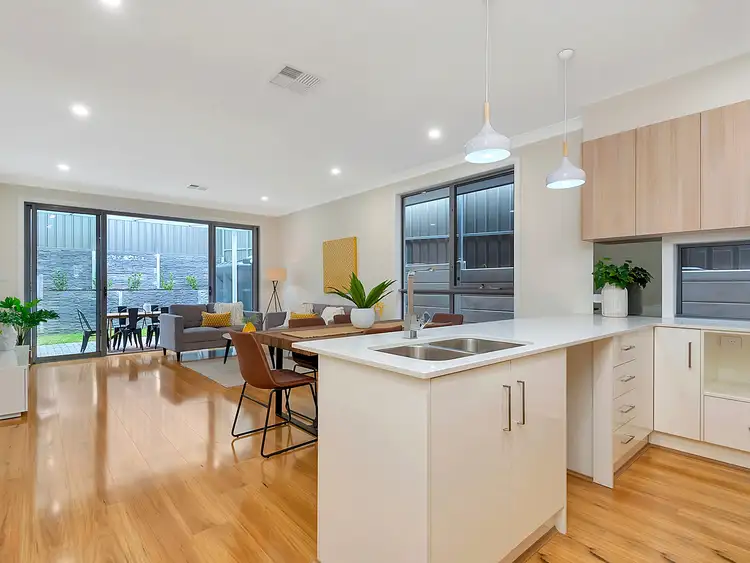
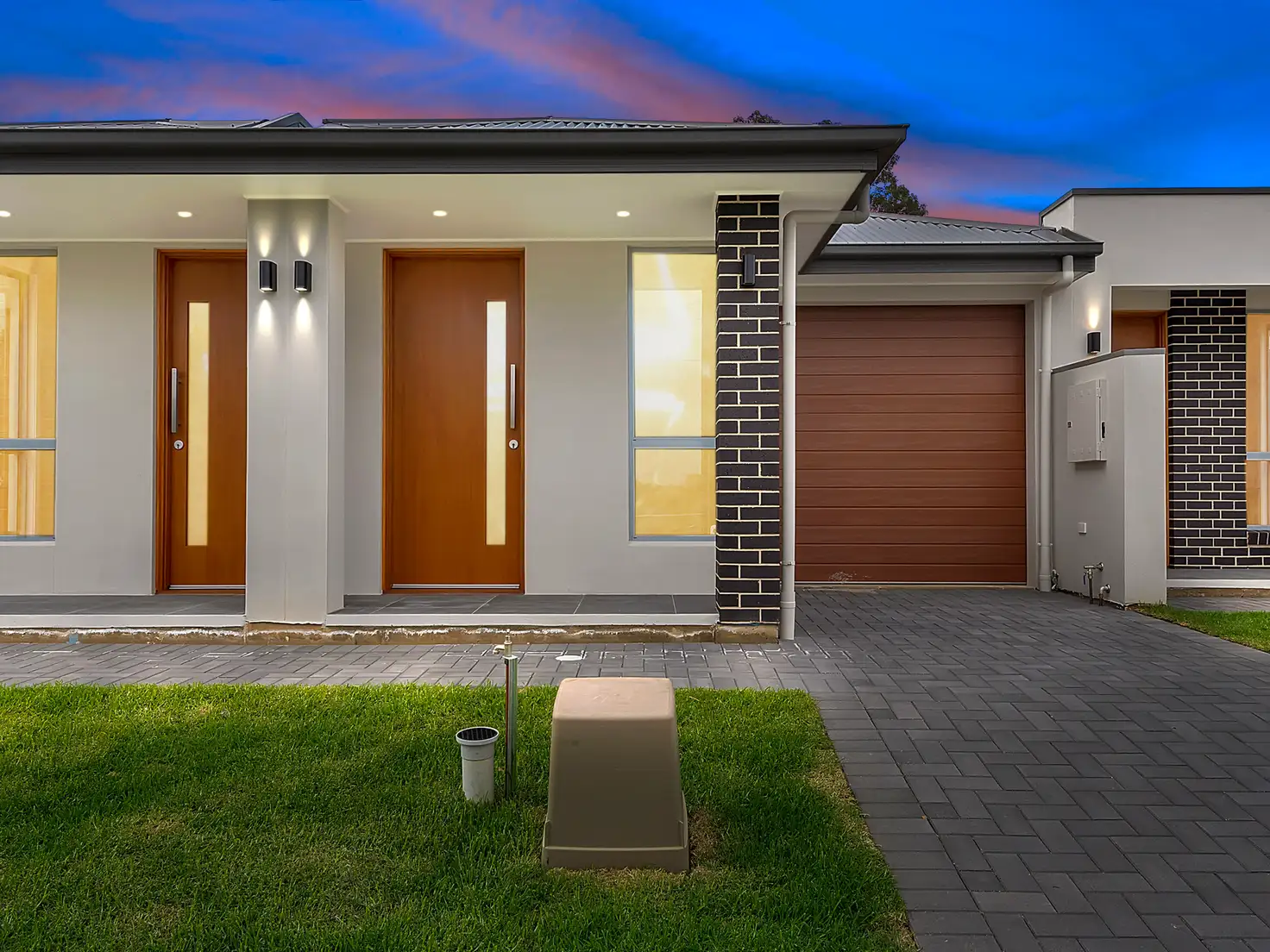


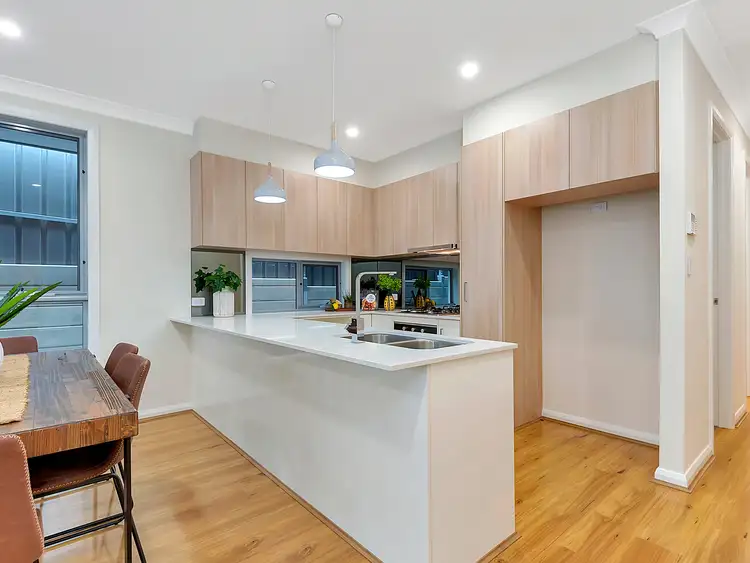
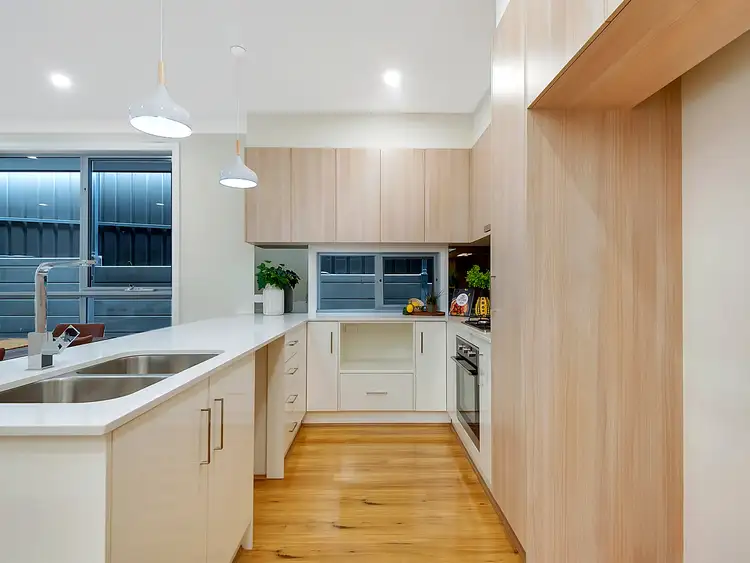
 View more
View more View more
View more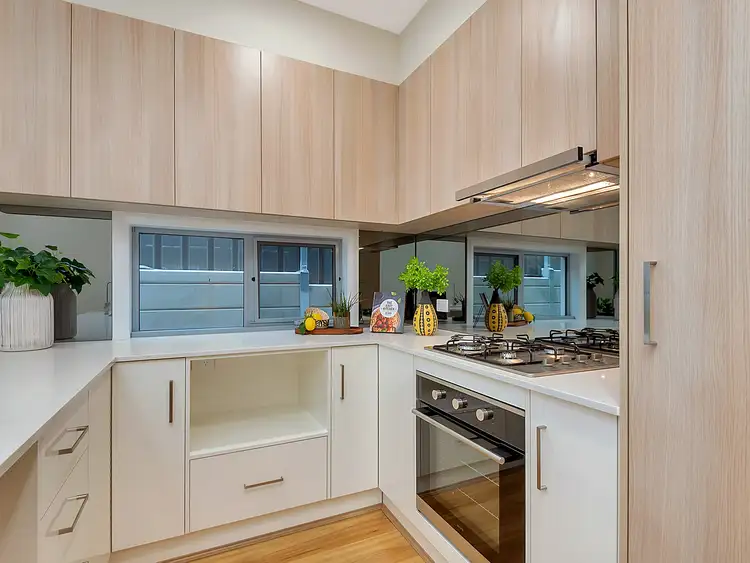 View more
View more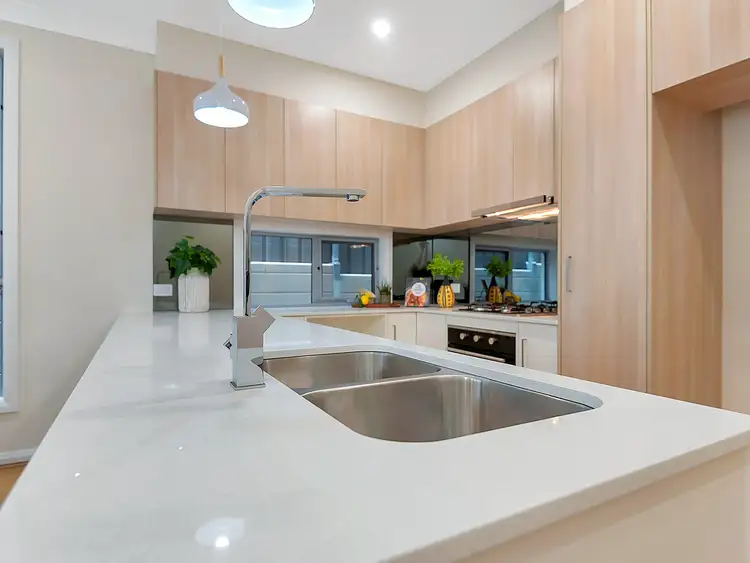 View more
View more
