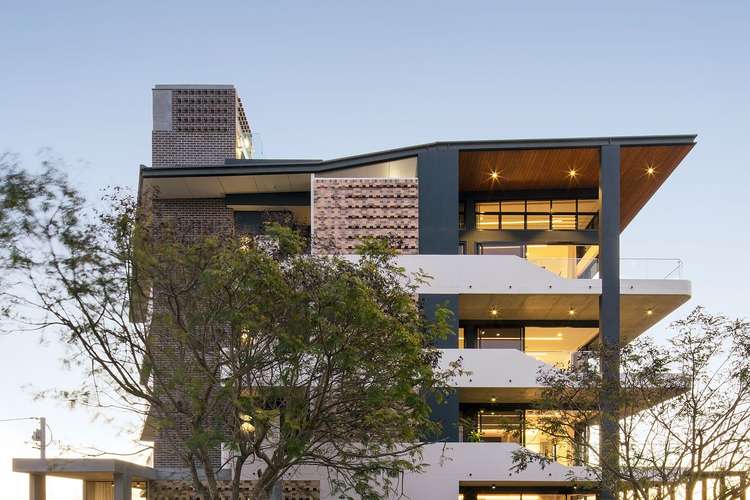Interest Over $2,350,000
3 Bed • 2 Bath • 2 Car
New








2/138 Dornoch Terrace, Highgate Hill QLD 4101
Interest Over $2,350,000
- 3Bed
- 2Bath
- 2 Car
Apartment for sale
Next inspection:Tue 30 Apr 5:30pm
Home loan calculator
The monthly estimated repayment is calculated based on:
Listed display price: the price that the agent(s) want displayed on their listed property. If a range, the lowest value will be ultised
Suburb median listed price: the middle value of listed prices for all listings currently for sale in that same suburb
National median listed price: the middle value of listed prices for all listings currently for sale nationally
Note: The median price is just a guide and may not reflect the value of this property.
What's around Dornoch Terrace
Apartment description
“Boutique development of only 4 residences”
The word 'boutique' is often used to describe smaller inner city developments, with four luxury residences and only one per floor, 'Sanna' is certainly boutique. The floor plan spans over 270m2, with seamless indoor/outdoor living and tree lined north/east views over to the CBD.
Designed by award winning WallaceBrice Architecture, the building makes a bold statement along Dornoch Terrace with its facade of feature brickwork, raw concrete and steel. The entry has the lift opening directly into your own private foyer into the apartment, the interior has a Scandinavian design aesthetic. With a generous 3 metre ceiling height throughout, the open plan living area has large format tiles and flows north to south with outdoor terraces on both sides. The entertainers kitchen has premium finishes with bespoke cabinetry and Miele appliances, with a separate butlers pantry and extra storage. The Super White stone benchtops and splashback are featured throughout, the matching stone island bench has an integrated dining table finished in lacquered teak with seating for five. A double sided hooded gas fireplace is a focal point of the lounge, oversized sliding glass doors offer seamless access out to the terrace taking in those CBD views.
The sumptuous master bedroom suite has lacquered oak herringbone flooring, with a his and hers walk-in wardrobe. The luxurious ensuite has dual basins and dual rainwater showers with a freestanding bath, floor to ceiling tiles and premium fixtures are used throughout. The spacious second bedroom has direct access to the large southern terrace and has a mirrored built-in robe. The main bathroom has floor to ceiling tiles with a rainwater shower, there is also a separate laundry with access to the side terrace, ideal for drying clothes.
- Boutique luxury development
- Only 4 residences with 1 per floor
- The other 3 residences are owner occupied
- Idyllic north, east & south aspect
- A generous floor plan with 272m2 in total
- 3 bedrooms, 2.5 bathrooms, 3 outdoor terraces
- Separate butlers pantry & laundry
- Gas fireplace
- Ducted zoned air conditioning
- Secure garaging for 2 cars on title
- Lock up storage
- West End State School catchment
- Brisbane State High catchment
- 5 minute walk to West Village's dining precinct
- 10 minute walk to The South Bank Parklands
Dornoch Terrace is just minutes to Hardgrave Road and Boundary Streets restaurants, cafes and bars. West Village with Harris Farm Markets and Woolworths just moments away. Surrounded by some of Brisbane's best schools - Brisbane State High, St Laurence's and Somerville House. The South Bank Parklands, GOMA, the Queensland Museum and QPAC are all within a short walk. Brisbane CBD is less than 2kms away for those seeking a convenient inner city lifestyle.
Building details
Property video
Can't inspect the property in person? See what's inside in the video tour.
What's around Dornoch Terrace
Inspection times
 View more
View more View more
View more View more
View more View more
View moreContact the real estate agent

Luke Croft
Ray White - South Brisbane
Send an enquiry

Nearby schools in and around Highgate Hill, QLD
Top reviews by locals of Highgate Hill, QLD 4101
Discover what it's like to live in Highgate Hill before you inspect or move.
Discussions in Highgate Hill, QLD
Wondering what the latest hot topics are in Highgate Hill, Queensland?
Similar Apartments for sale in Highgate Hill, QLD 4101
Properties for sale in nearby suburbs
- 3
- 2
- 2