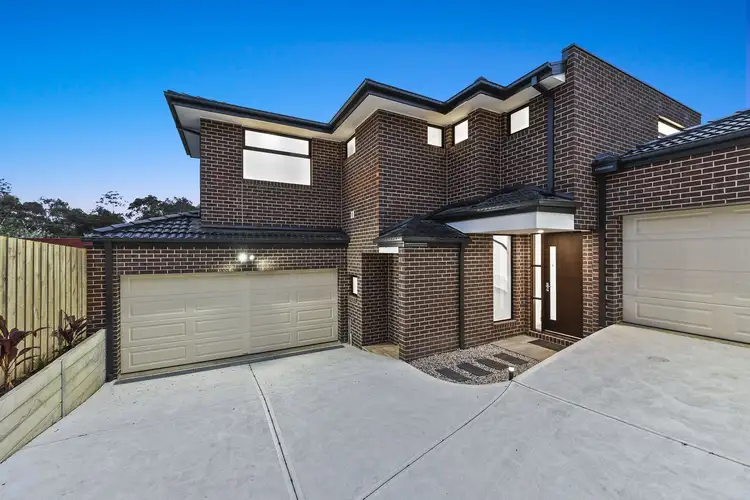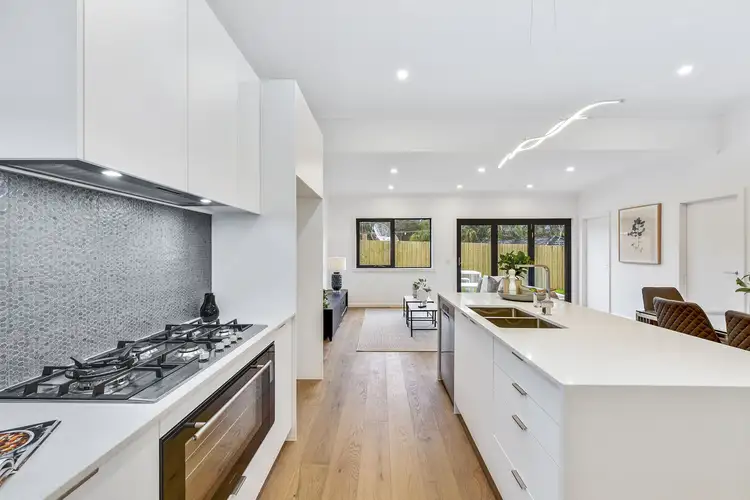Designed to perfection in a desirable pocket of Mulgrave, these premium family townhouses showcase five-star finishing touches and expansive open-plan layouts. Modern, stylish, and sure to impress, this is low-maintenance living at its best.
Sharing a boutique block within five minutes of Monash University and excellent everyday amenities, both homes feature striking contemporary façades that boast instant kerbside appeal.
Opening with clean colour palettes and engineered hardwood flooring, the light-filled living/dining zones provide a serene sanctuary for TV marathons and home-cooked feasts. Connecting seamlessly, the exquisite designer kitchens are chef-ready with chic stone benchtops, Westinghouse dishwashers, 900mm Baumatic ovens, and fabulous walk-in pantries.
This property wow with magnificent downstairs masters, hotel-style en suites, and large built-in laundries. Meanwhile, it also includes a serene study that provides the freedom and flexibility to work from home.
The upper levels are equally as luxurious with versatile retreats, deluxe central bathrooms, sumptuous secondary masters, additional en suites, and two further robed bedrooms to each.
Boosting appeal, opulent finishing touches consist of soaring high ceilings, split-system AC units, LED downlights and beautiful feature pendants, plush carpets, rainfall showers, walk-in robes (to unit one), bi-fold patio doors, water tanks, storage sheds, and remote double garages.
As the summer approaches, outdoor entertaining is covered, courtesy of the low-maintenance wraparound backyards that capture the glorious afternoon sun.
Making everyday life a breeze, the car can stay at home. Within a short stroll, popular amenities include Mazenod College, the picturesque Freeway Reserve, Brandon Park Shopping Centre, and local bus stops. Meanwhile, Monash University, the Monash Medical Centre, M-City, Clayton/Springvale stations, and the Monash Freeway are accessible within 10 minutes.
With nothing left to do but relax in style, these profitable properties will get snapped up in a heartbeat. Don't miss out, let's talk today!
Property specifications:
· Four-bedroom, three-bathroom plus a study room townhouses
· Brand new and expertly designed
· Double garages and additional off-street parking
· Open-plan living and upper-level retreats
· Lower-level masters with en suites
· Three additional bedrooms, one family bathroom, and one additional en suite to each
· Double vanity, powder room, under stairs storage, and walk-in robes to unit one
· Study and built-in robes to unit two
· Split-system AC to open living zones and bedrooms
· LED downlights and beautiful pendants to staircases and kitchens
· Engineered timber flooring, plush carpets, and stone benchtops throughout
· Designer kitchens with Westinghouse dishwashers, 900mm Baumatic ovens/cooktops, undermount sinks, and walk-in pantries
· Water tanks and storage sheds
· Bi-fold doors leading to low-maintenance yards
· Family-friendly neighbourhood surrounded by amenities
· Proximity to university and hospital ensuring excellent rentability
Photo ID required at all open inspections
As per the Government Directions, you must be fully vaccinated (or have a valid exemption) to attend any of our Open Homes or On Site Auctions. Simply show the Agent your green tick when scanning the QR Code at the door, or produce Proof of Vaccination or Exemption.
If you are unvaccinated or partially vaccinated, we can introduce you to the property via a private inspection. Please contact the agent to schedule a private inspection.








 View more
View more View more
View more View more
View more View more
View more
