$565,000
4 Bed • 2 Bath • 2 Car • 280m²
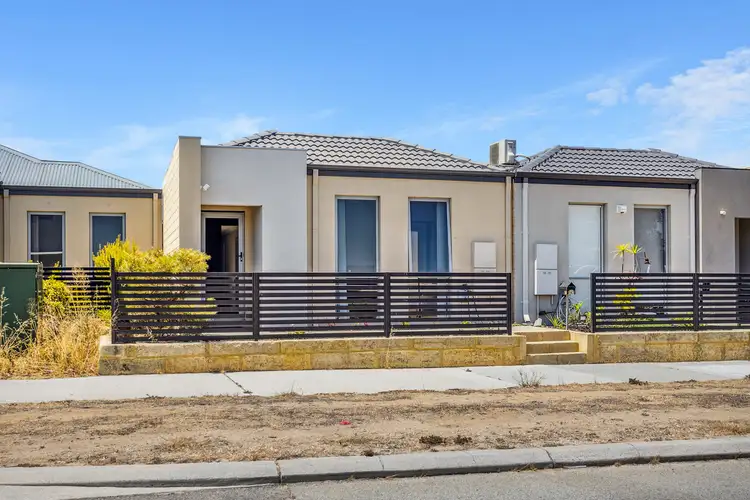
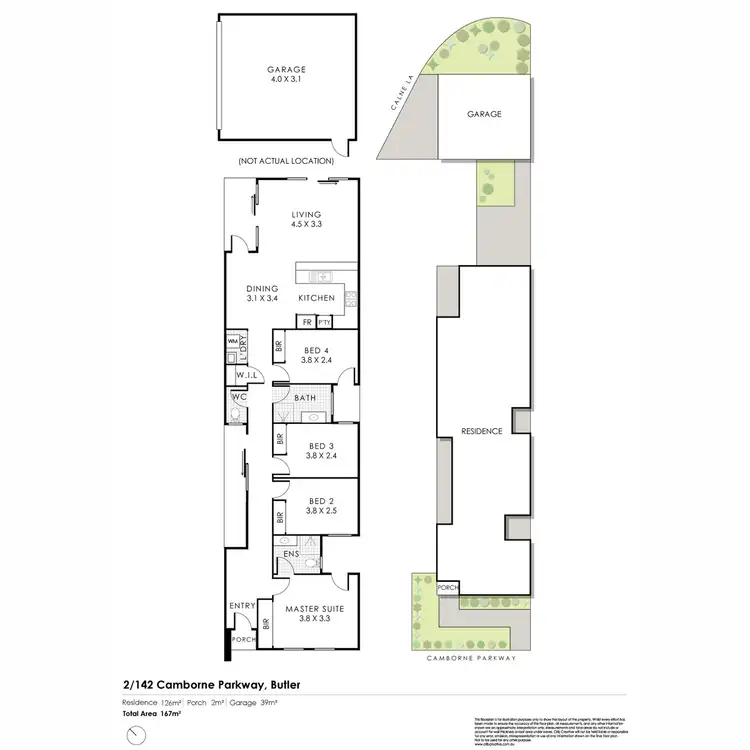
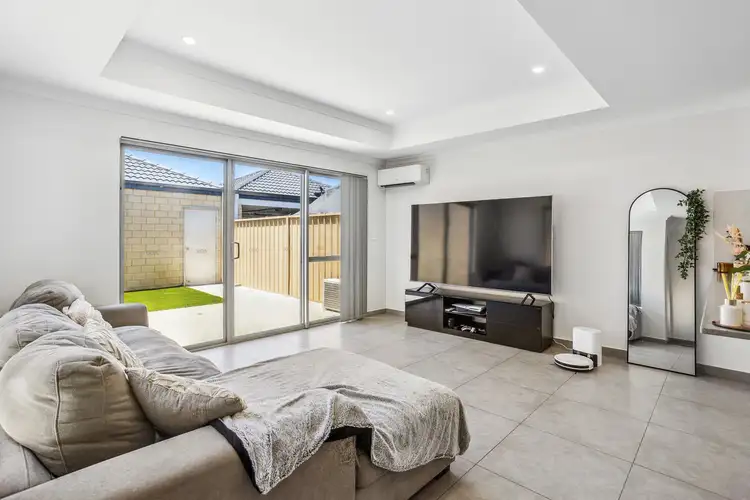
+30
Sold
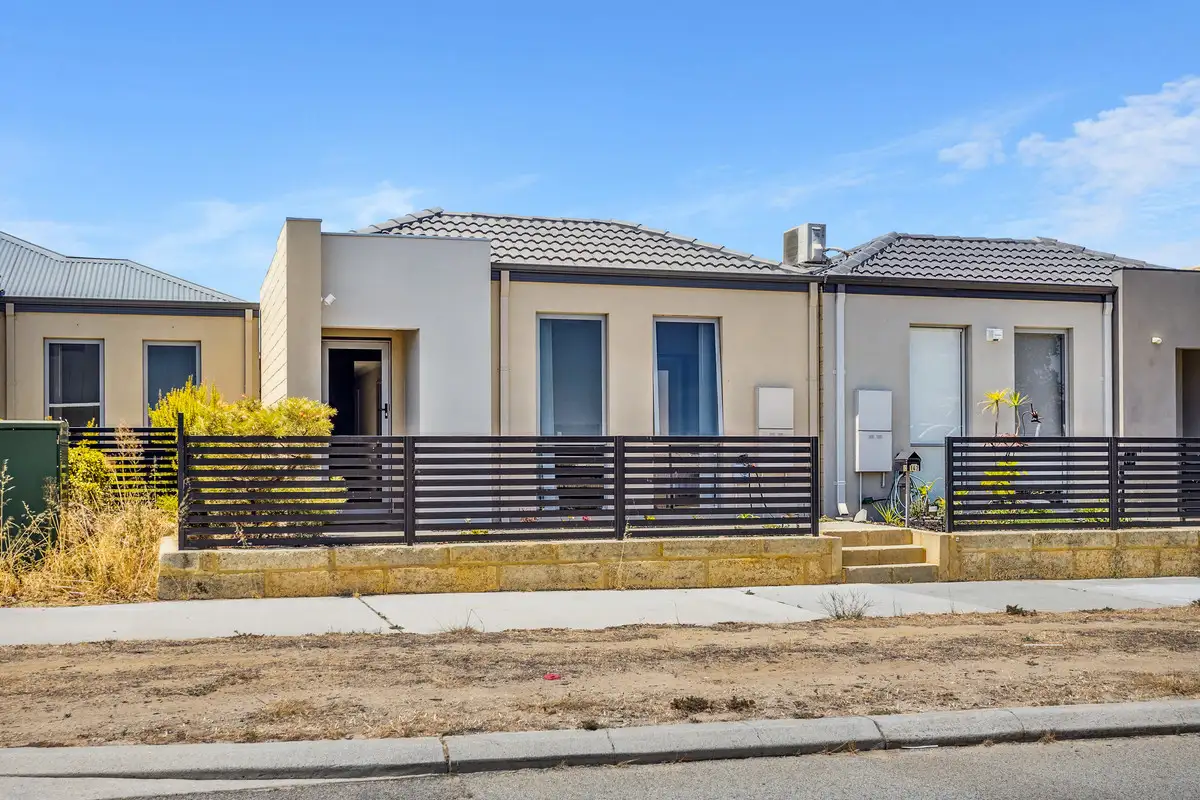


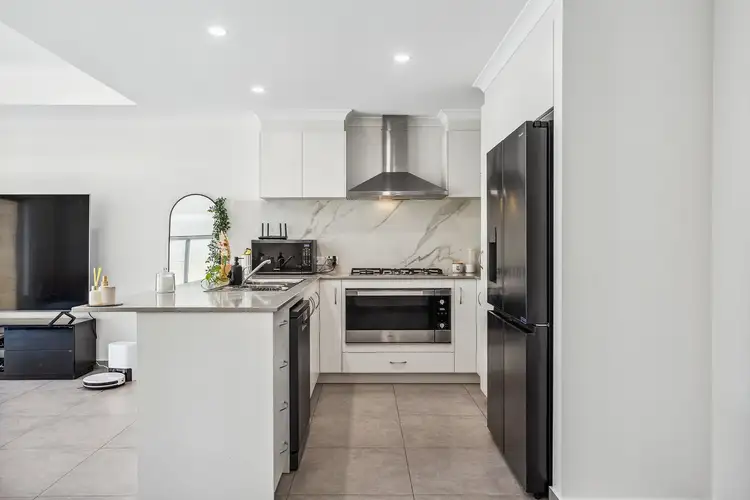
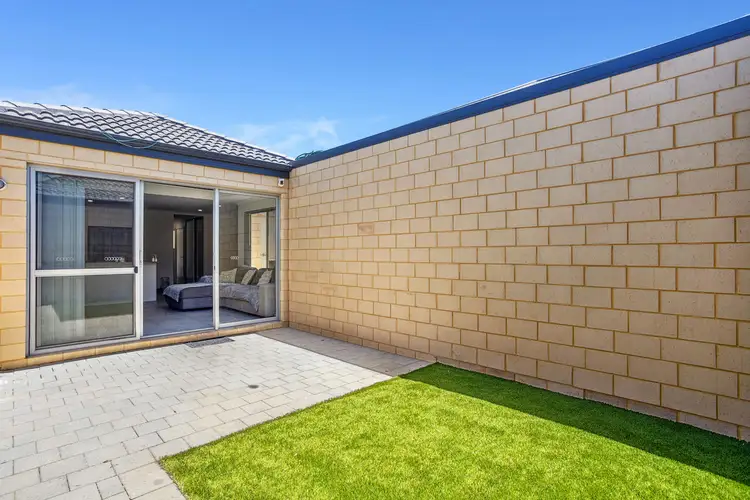
+28
Sold
2/142 Camborne Parkway, Butler WA 6036
Copy address
$565,000
- 4Bed
- 2Bath
- 2 Car
- 280m²
House Sold on Fri 3 May, 2024
What's around Camborne Parkway
House description
“Discover Modern Living!”
Property features
Building details
Area: 126m²
Land details
Area: 280m²
Interactive media & resources
What's around Camborne Parkway
 View more
View more View more
View more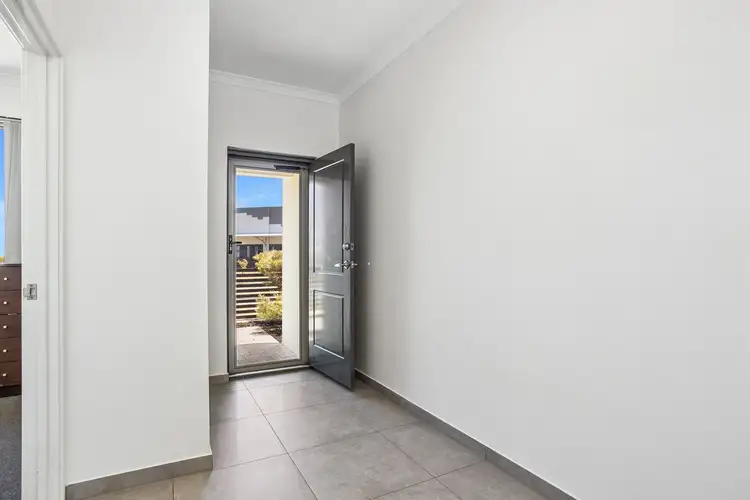 View more
View more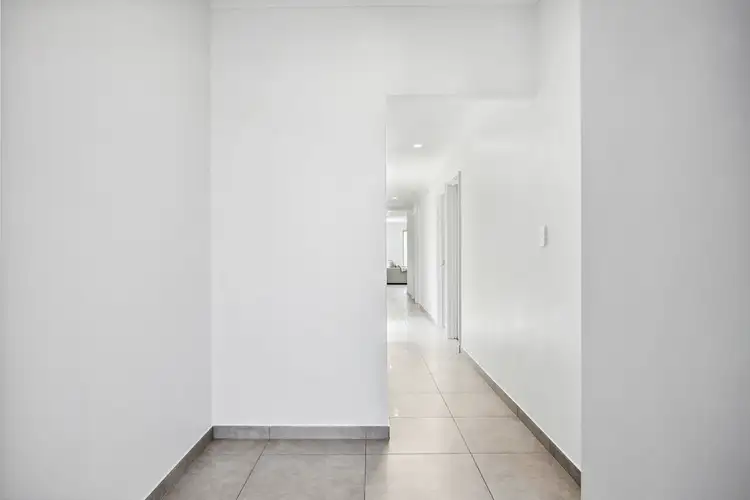 View more
View moreContact the real estate agent
Nearby schools in and around Butler, WA
Top reviews by locals of Butler, WA 6036
Discover what it's like to live in Butler before you inspect or move.
Discussions in Butler, WA
Wondering what the latest hot topics are in Butler, Western Australia?
Similar Houses for sale in Butler, WA 6036
Properties for sale in nearby suburbs
Report Listing

