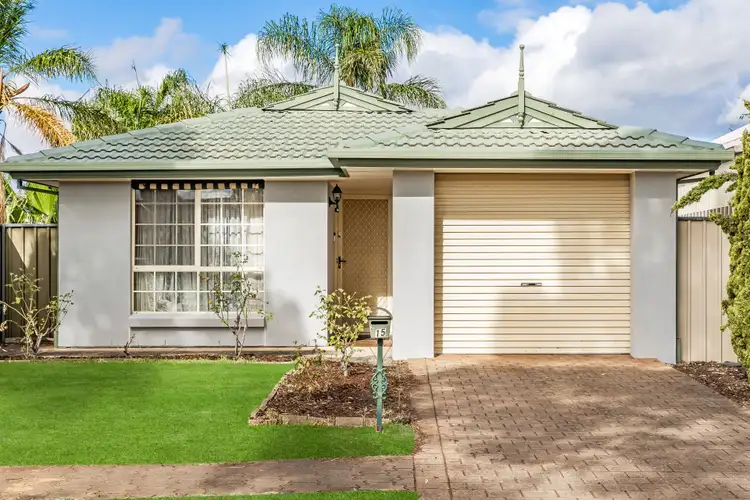Peacefully nestled amongst other quality homes and sited on a generous 299m² allotment, this stylish courtyard home offers the convenience of an easy care allotment with 3 spacious bedrooms and open plan living flowing across a refreshing modern design.
Crisp floating floors and fresh neutral tones add a bright ambience to an open plan living/dining room where a spacious kitchen overlooks. Cook the family meals while you interact and engage in this unique design. The kitchen features original laminate bench tops, raised breakfast bar, wide sink with filtered water, tiled splashback's, freestanding electric stove and generous pantry space.
All 3 bedrooms are of good proportion and all offer hard wearing carpets and built-in robes with mirror panel doors. Separate bathroom, toilet and laundry offer bright and comfortable wet areas.
Step outdoors and enjoy outdoor entertaining under a high gabled pergola, covering a generous paved patio. Zip track blinds to the exposed sides will increase your year-round usability as you relax and enjoy the alfresco ambience. A spacious rear courtyard offers easy care upkeep and plenty of room for the kids to play.
Ducted reverse cycle air-conditioning will ensure your year-round comfort, while 6 solar panels keep the energy bills a low. A single carport with auto roller door will accommodate the family car and there is room to park extra vehicles in the driveway.
A sensational starter, ideal for 1st home buyers, younger families or wise investors looking for success.
Briefly:
• Stylish courtyard home on convenient, easy care allotment
• Open plan living area features crisp floating floors, neutral tones and abundant natural light
• Spacious kitchen overlooks the family room
• Kitchen offers original laminate bench tops, raised breakfast bar, wide sink with filtered water, tiled splashback's, freestanding electric stove and generous pantry space
• Full width gabled pergola over paved patio
• Zip track blinds to all sides of the pergola
• Spacious, low maintenance rear yard with established planter boxes and ample room for kids
• 3 spacious bedrooms, all with hard wearing carpets and built-in robes (mirror doors)
• Bedroom 1 with ceiling fan
• Bright main bathroom with separate bath and shower
• Separate toilet
• Walk-through laundry with exterior access
• Single carport with auto roller door
• Room to park extra vehicles off street in the driveway
• Temperature controlled hot water
• 6 solar panels for reduced energy bills
• Ducted reverse cycle air-conditioning
• Great location near local reserves and schools
Perfectly located in a quiet, low traffic street with Leaf Street Reserve, Ohio Court Reserve, Whites Road Wetlands, Baltimore Reserve and The Parafield Gardens Soccer & Sports Club all nearby.
Enjoy quality Primary School zoning to The Pines School, just around the corner. The zoned secondary school is Parafield Gardens High. Local private schools include Garden College Primary Campus, Holy Family Catholic School & Thomas More College.
Local shopping is nearby at either Martins Plaza, Hollywood Plaza or Mawson Lakes. Public transport is easily accessed, with express transport to the city available at the Mawson Lakes Interchange.
Auction Pricing - In a campaign of this nature, our clients have opted to not state a price guide to the public. To assist you, please reach out to receive the latest sales data or attend our next inspection where this will be readily available. During this campaign, we are unable to supply a guide or influence the market in terms of price.
Vendors Statement: The vendor's statement may be inspected at our office for 3 consecutive business days immediately preceding the auction; and at the auction for 30 minutes before it starts.
Norwood RLA 278530
Disclaimer: As much as we aimed to have all details represented within this advertisement be true and correct, it is the buyer/ purchaser's responsibility to complete the correct due diligence while viewing and purchasing the property throughout the active campaign.
Ray White Norwood are taking preventive measures for the health and safety of its clients and buyers entering any one of our properties. Please note that social distancing will be required at this open inspection.
Property Details:
Council | Salisbury
Zone | GN - General Neighbourhood
Land | 299sqm(Approx.)
House | 138sqm(Approx.)
Built | 1994
Council Rates | $TBC pa
Water | $TBC pq
ESL | $TBC pa








 View more
View more View more
View more View more
View more View more
View more
