$599,000
3 Bed • 2 Bath • 2 Car • 368m²
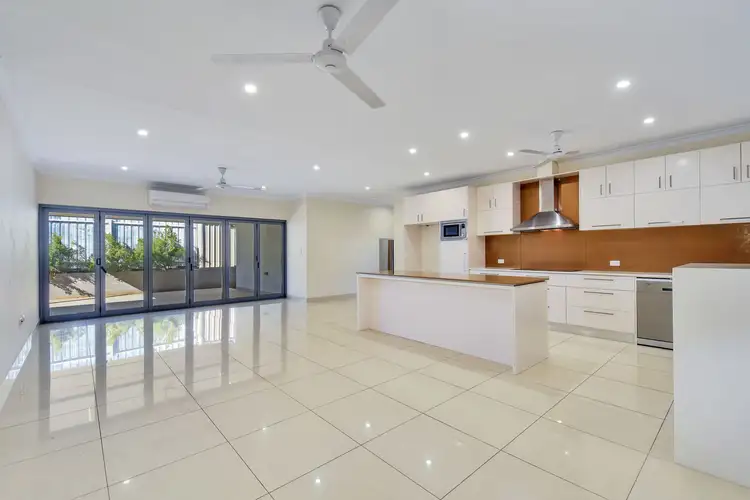
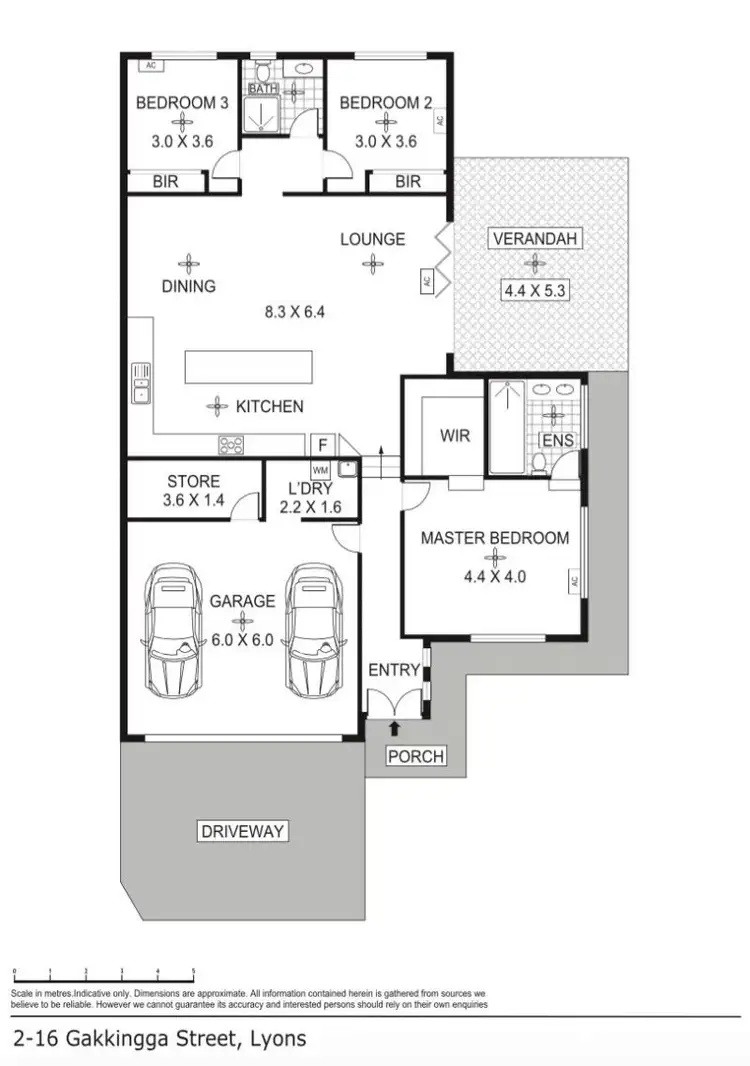
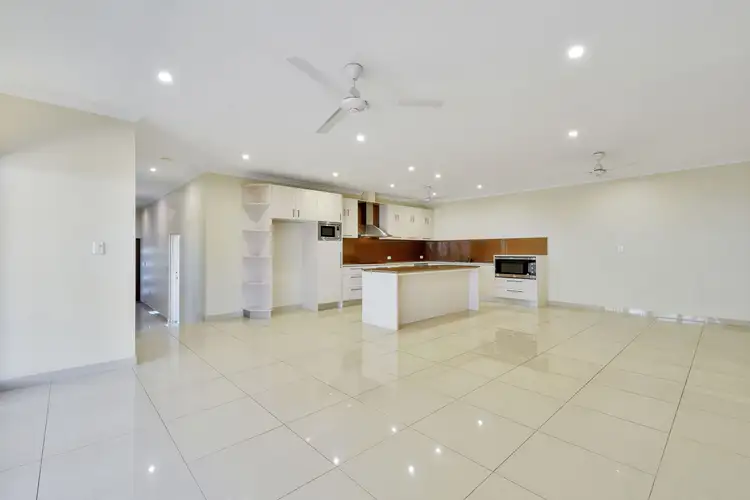
+14
Sold
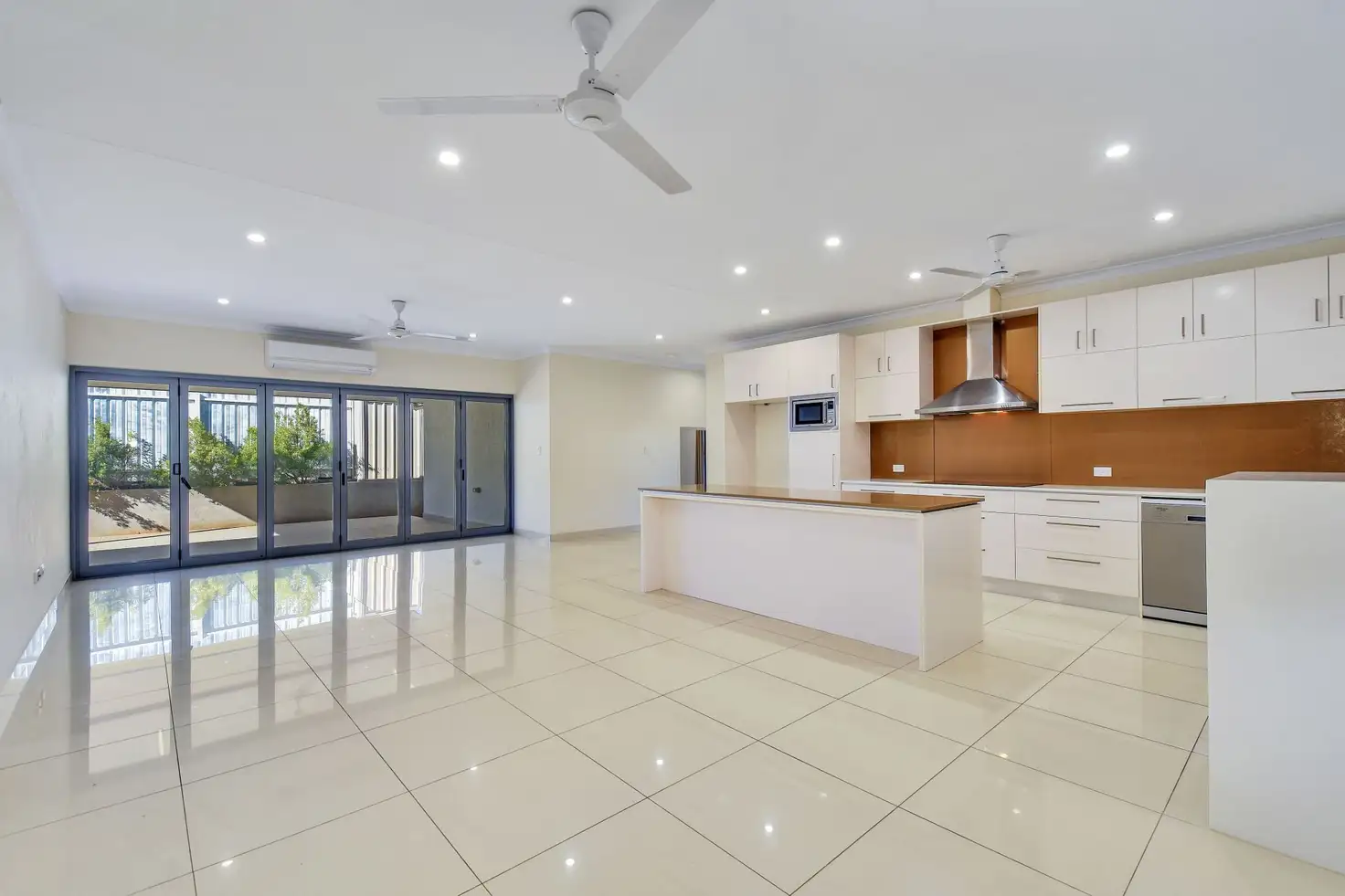


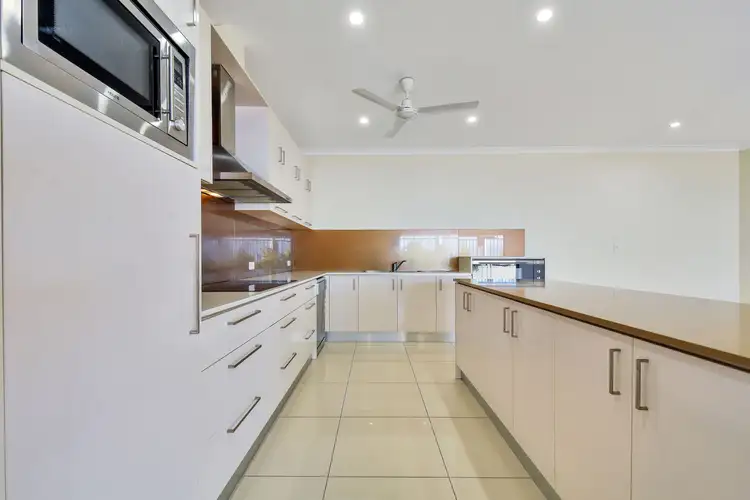
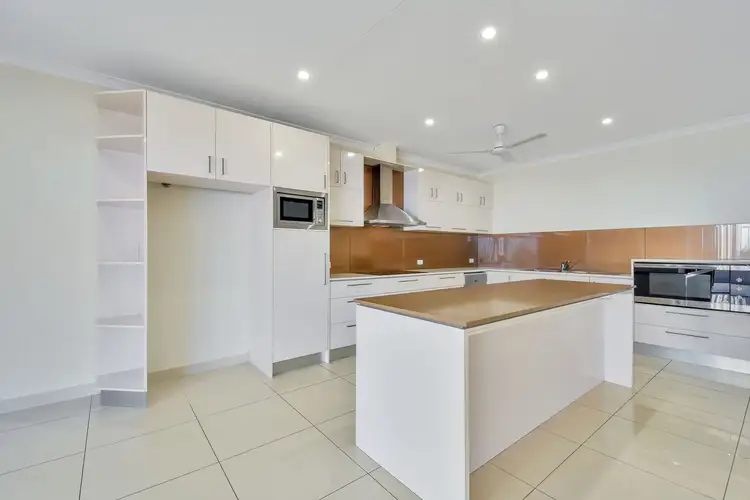
+12
Sold
2/16 Gakkingga Street, Lyons NT 810
Copy address
$599,000
- 3Bed
- 2Bath
- 2 Car
- 368m²
Semi-detached Sold on Fri 10 Dec, 2021
What's around Gakkingga Street
Semi-detached description
“Luxury Duplex Home”
Building details
Area: 180m²
Land details
Area: 368m²
Interactive media & resources
What's around Gakkingga Street
 View more
View more View more
View more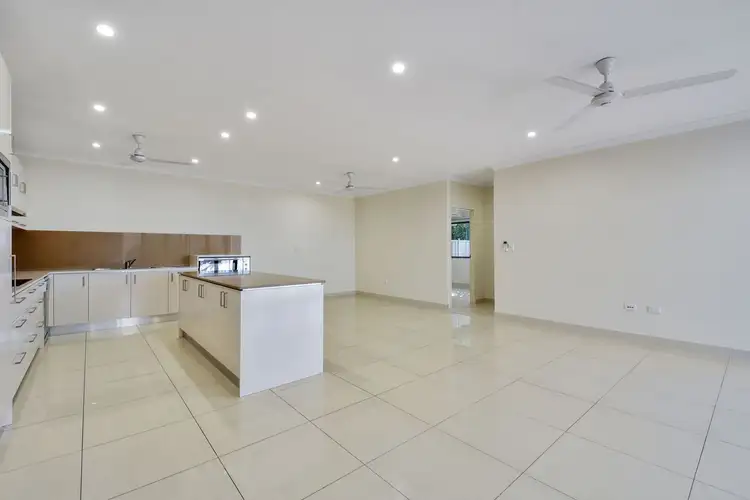 View more
View more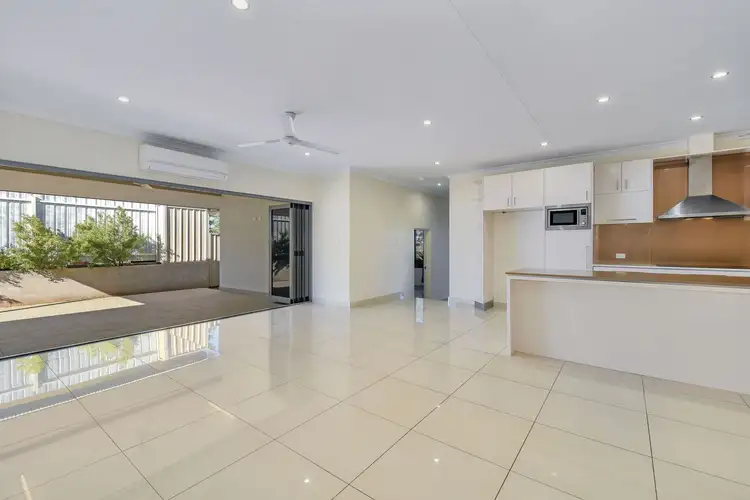 View more
View moreContact the real estate agent
Nearby schools in and around Lyons, NT
Top reviews by locals of Lyons, NT 810
Discover what it's like to live in Lyons before you inspect or move.
Discussions in Lyons, NT
Wondering what the latest hot topics are in Lyons, Northern Territory?
Similar Semi-detacheds for sale in Lyons, NT 810
Properties for sale in nearby suburbs
Report Listing

