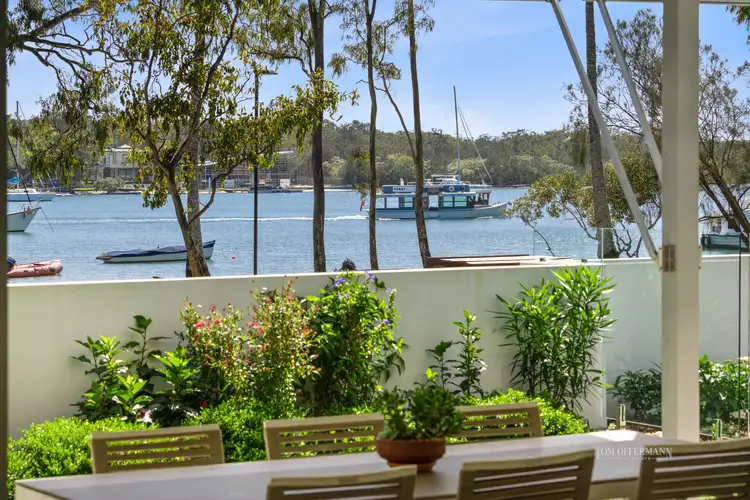Evoking elation and boasting a privileged address, is a pretty-as-a-picture year-round flowering fragrant garden, and sun-splashed lustrous pool to the side with espaliered wall of jasmine, which coalesce naturally with the beauty of the Noosa River foreshore, and the unimpeded wide views beyond. Behold scenes like no other, all from the north-facing terrace and living spaces.
Incorporating timeless and elegant design cues with lofty ceilings, 'disappearing' doors and banks of plantation shutters taking inside to out, the genius of architect Tim Ditchfield is obvious.
Adding to the impeccable New Classic timeless aesthetic are endless Bianca Perla honed limestone, a creamy white soft coloured marble, with minimal white veining, and used throughout.
Look more closely. Note the oversized living spaces spilling out to the terrace, are the heart of entertaining. There's customised cabinetry, the dining table seats ten very comfortably, the teppanyaki and wine fridge are integrated, and if you like choruses of birdsong, friendly Kookaburras and butcher birds will visit and trill away.
With such a brilliant custom-built kitchen, featuring white stone counter tops and 2-pac/timber cabinetry, including island/breakfast bar and the latest high-end Miele appliances, those with a penchant for tasteful creations, will be totally at home. Storage solutions (include a computer desk) are aplenty in the kitchen, also along the hallway.
In the east-wing, the king master bedroom with a window looking out to the pool, continues the over-size sophisticated theme with plantation shutters, a walk-in robe fit for a fashionista, an ensuite with a walk-in double shower, and a bath for total relaxation.
Similarly, the opposite wing, with two queen-size bedrooms, built-in robes, a family-size bathroom, laundry, and more storage.
"Living the good life in your private hideaway is all here," effuses Tom Offermann Real Estate agent Jesse Stowers, who is taking the property to auction on Saturday November 6th, 2021. "This first-class location on Gympie Terrace will never lose its popularity. It runs parallel to the dog-friendly Noosa River foreshore and gazebo-dotted park where family barbeques, fishing, boating, and swimming in the shallow water, are just a few favourite pastimes.
"Some of the best cafes, bars, restaurants, and boutiques are on your doorstep; it's a couple of ferry stops to Hastings Street; you can walk to popular Noosa Yacht and Rowing Club; also, the Noosa Village shopping precinct."
Facts & Features:
- Land Area: 288m2
- Apartment/Duplex Area: 228m2
- Architect/Builder: Tim Ditchfield architect/ Kingston Developments builder, incl custom cabinetry; completed 2019
- Pool:1.8m x 7m; heated; espaliered jasmine wall
- About: Bianca Perla honed limestone throughout; custom entertainment cabinet; aircon/fans; abundant storage solutions; laundry w Miele washer & dryer; drying area
- Terrace: 10.9m x 2.8m; integrated Teppanyaki & Rhino wine fridge; aluminium plantation shutters; auto adjustable blackout awning; abutting garden w 'clever' lawn & all-year flowering plants; birdlife.
- Kitchen: white stone counter tops & 2-pac/timber cabinetry incl 2.5m x 1.5m island/breakfast bar w storage underneath; Miele induction cooktop, integrated dishwasher & convection/microwave; Mitsubishi 2 door/2 drawer refrigerator; Blum soft-close drawers; custom computer desk; walk-in pantries
- Garage: epoxy flooring; auto louvres; provision for mezzanine storage
- Location: central address on Gympie Terrace; neighbouring restaurants, cafes, bars, boutiques; close to Noosa Village, supermarkets, essential services, transport links, schools, leisure centre/library; 15-minutes to Hastings Street. The Noosa River is home to the Riverlight Ferry which winds its way to & from the Marina in Tewantin, stopping along the riverside jetties to the Sofitel in Hastings Street; riverside park landscaped w BBQ facilities, walkways & exercise equipment; offerings incl water sports, boat & jet ski hire, cruises, sailing, tennis & swimming; 2.4km to Noosa Junction, 2.9km Noosa Main Beach, 3.1km Noosa National Park & Laguna Lookout 3.1km








 View more
View more View more
View more View more
View more View more
View more
