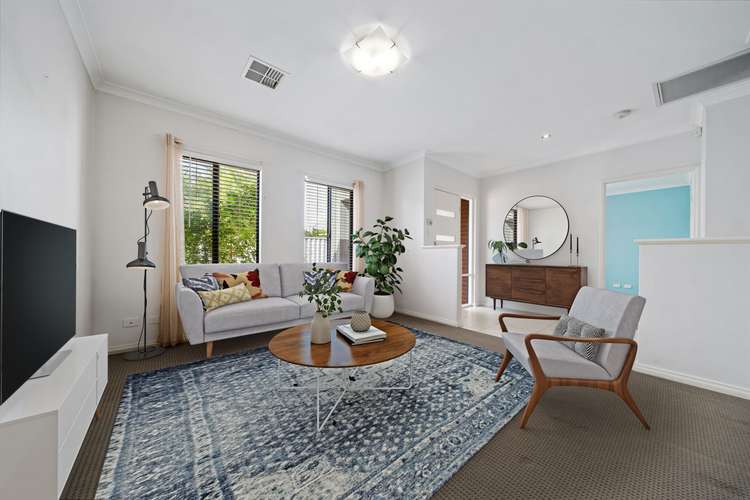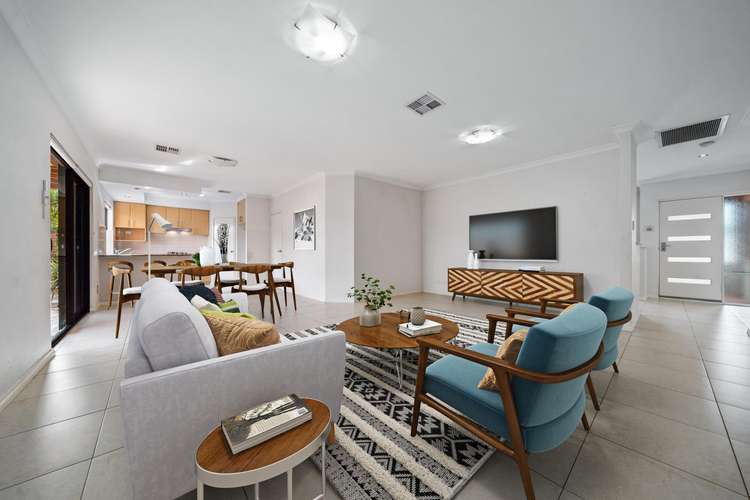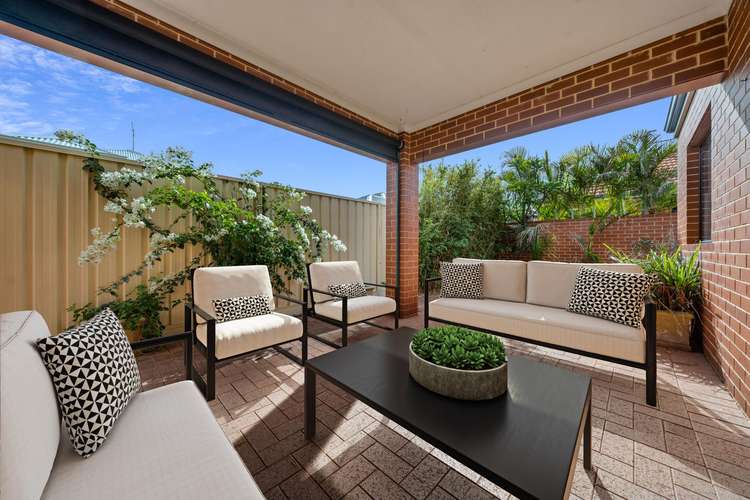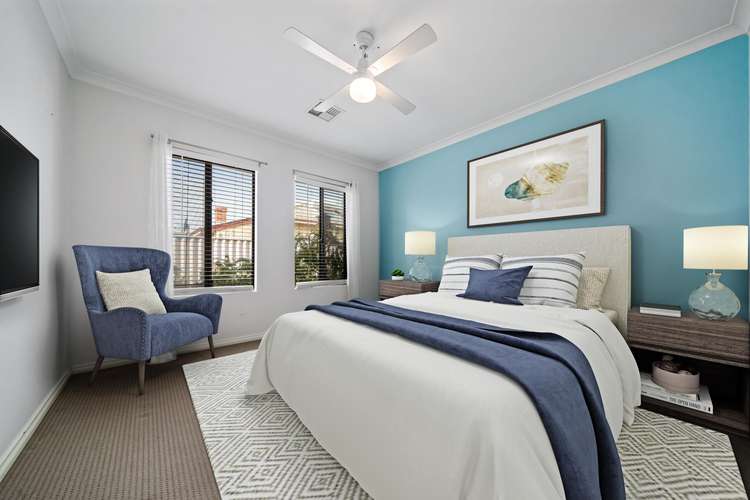Price Undisclosed
3 Bed • 2 Bath • 2 Car • 315m²
New



Sold





Sold
2/166 Grand Promenade, Bedford WA 6052
Price Undisclosed
- 3Bed
- 2Bath
- 2 Car
- 315m²
House Sold on Fri 27 May, 2022
What's around Grand Promenade

House description
“Peace, privacy and absolute convenience.”
Set Date Sale
All offers to be presented by Wednesday 25th May 5pm.
What we love
Firmly focused on easy living in a park side position, this three-bedroom home's spacious proportions and year-round alfresco provide a lifestyle of peace, privacy and absolute convenience just a short stroll from local cafes, restaurants, supermarkets, and across the road from the Grand Promenade Reserve.
Located in the middle of 3 family sized homes there is wonderful sense of serenity and security. Ideal with space for everyone. Busy professionals, families, downsizers or investors, its stylish accommodation offers immediate appeal, easy-care interiors with impressive finishes such as granite benchtops, floor to ceiling tiling and high ceilings.
Immaculately presented in a location offering a world of convenience, this 3 bedroom home offers the lot..
What to know
Located directly opposite Grand Promenade Reserve 2/166 Grand Promenade was built in 2007 and has been exceptionally well maintained. With oversized garage parking for 2 cars and low maintenance garden beds, the entrance to the home is simply stylish and secure.
An upscale tiled foyer sets the tone for the impressive finishes throughout. The standalone loungeroom features glass flush mount ceiling lights and is styled in neutral tones.
This well curated home comprises an open plan living and dining zone lined with the ceramic floors flowing onto a covered alfresco that's framed with low maintenance garden beds. Overlooked by the spacious living and meals zone and the exceptionally relaxing kitchen, well-appointed with ample overhead storage and walk in pantry, gas cooking, dishwasher and integrated lighting glowing against the granite benchtops.
The Master bedroom suite has generous built-in robes and a luxury en-suite with ample vanity storage, floor to ceiling ceramic tiles and an indulgent jacuzzi.
2 additional ballroom sized bedrooms are also finished stylishly, featuring generous built-in robes and storage. A family bathroom in modern tones of charcoal and white has also been blessed with a bath, separate shower and ample storage.
Reverse cycle air conditioning and solar panels add to the existing comforts of this family sized home.
Seconds away from green parklands, minutes away from shops, cafes and restaurants this home offers and peace, privacy and security in a prime location.
Council Rates $1844.91pa Water Rates $1235.01pa
Location
50m for a hop, skip and a jump at Grand Prom Reserve or to begin bowling at the Bedford Bowling Club
100m to Gourmet groceries at the local Bedford IGA
1km to the buzzing Beaufort Street and local favourite Finlay and Sons for coffee and a bite or to catch live music at the Milk Bar
1.8km to Meltham train station, a quick 12 minute train ride into Perth CBD
1.9km to Mount Lawley Golf Club and the vast open spaces of the Walter Road Reserve
2km to Stirling Leisure Centre has your pool and gym workouts covered
4.5km to St John of God Hospital Mt Lawley
Schools
700m to Inglewood Primary School (in catchment)
1.1km to St Peters Primary School
1.4km to Hillcrest Primary School
1.4km to John Forrest Secondary College (in catchment)
1.6km to Chisholm Catholic College
3.2km to Perth College
7km to Trinity College Perth
Who to talk to;
Call Chris Pham on 0448 777 511 or email [email protected] to arrange your private inspection of your new home or an addition to your investment portfolio.
Land details
What's around Grand Promenade

 View more
View more View more
View more View more
View more View more
View moreContact the real estate agent

Chris Pham
Realmark - Urban
Send an enquiry

Agency profile
Nearby schools in and around Bedford, WA
Top reviews by locals of Bedford, WA 6052
Discover what it's like to live in Bedford before you inspect or move.
Discussions in Bedford, WA
Wondering what the latest hot topics are in Bedford, Western Australia?
Similar Houses for sale in Bedford, WA 6052
Properties for sale in nearby suburbs

- 3
- 2
- 2
- 315m²
