Delivering low maintenance luxury in a tranquil, family-friendly location, this standalone townhouse offers all the space of a traditional house, elevated by quality finishes throughout. With a gorgeous verandah framed by an easy-to-care for yard, the home impresses further with its bright open-plan living area and designer kitchen through the lower level, and three generous bedrooms and two stylish bathrooms on the upper level.
• Executive townhouse set within small complex of three in quiet setting
• Spacious modern design elevated by quality fittings and abundant natural light
• Gorgeous open-plan living opens out effortlessly to covered verandah
• Grassy yard feels private and peaceful, remaining perfectly easy to care for
• Designer kitchen flaunts granite work surfaces and modern stainless-steel appliances
• Oversized master features study nook, walk-in robe and beautiful ensuite
• Two additional bedrooms on upper level, each with mirrored built-in robe
• Luxurious main bathroom with bath, shower and granite-topped vanity
• Internal laundry; split-system AC throughout;
• Double lockup garage, double side gate access to yard provides further parking
Set back from the street within a small complex of three, this executive townhouse greets you with a modern, stylish exterior, which sets the tone for the quality that awaits you within.
Stepping into the fabulous open-plan living area, you will immediately be impressed by this beautifully lit space, complemented by large sliding glass doors and a wonderfully flexible layout.
Creating a seamless flow out to the covered verandah, the home is an entertainer's dream. Perfect for family BBQs and lazy weekend lunches with friends, the alfresco space overlooks an extremely easy-to-care for yard, complete with grassy lawns to keep kids and pets happy.
Moving back inside, the kitchen delivers elegant, sophisticated design boasting sleek granite benchtops, to-the-ceiling cabinetry, modern appliances, and a large island breakfast bar.
Taking note of the study nook under the stairs, head on up to explore the sleep space on the upper level. Feeling generous in its proportions, the king-sized master adds further appeal with a study nook, walk-in robe, and ensuite with granite-topped dual vanity and shower.
Two further generous bedrooms feature on this level, serviced by the fully tiled main bathroom with shower and separate bathtub.
As you would expect, there is split-system AC in every room, which, working with the premium floor tiles that flow throughout the home, ensure comfortable, effortless living. Completing the package is an internal laundry and double lockup garage, with double side gate access providing parking for the toys in the yard.
Within walking distance of dining, shops and schools, the home is also just six minutes by car from central Palmerston, and 25 minutes from the CBD.
Don't miss this fantastic opportunity!
Year built: 2014 approximately
Easements: None found on Title
Area under Title: 289 square metres approximately
Council Rates: $1860 per annum approximately
Body Corporate Levies: $978 per quarter approximately
Body Corporate Manager: Whittles Body Corporate
Rental estimate: $600-620 per week approximately
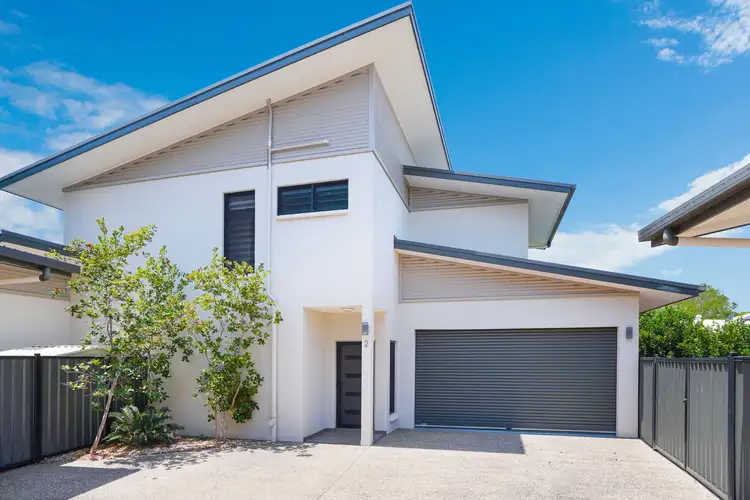
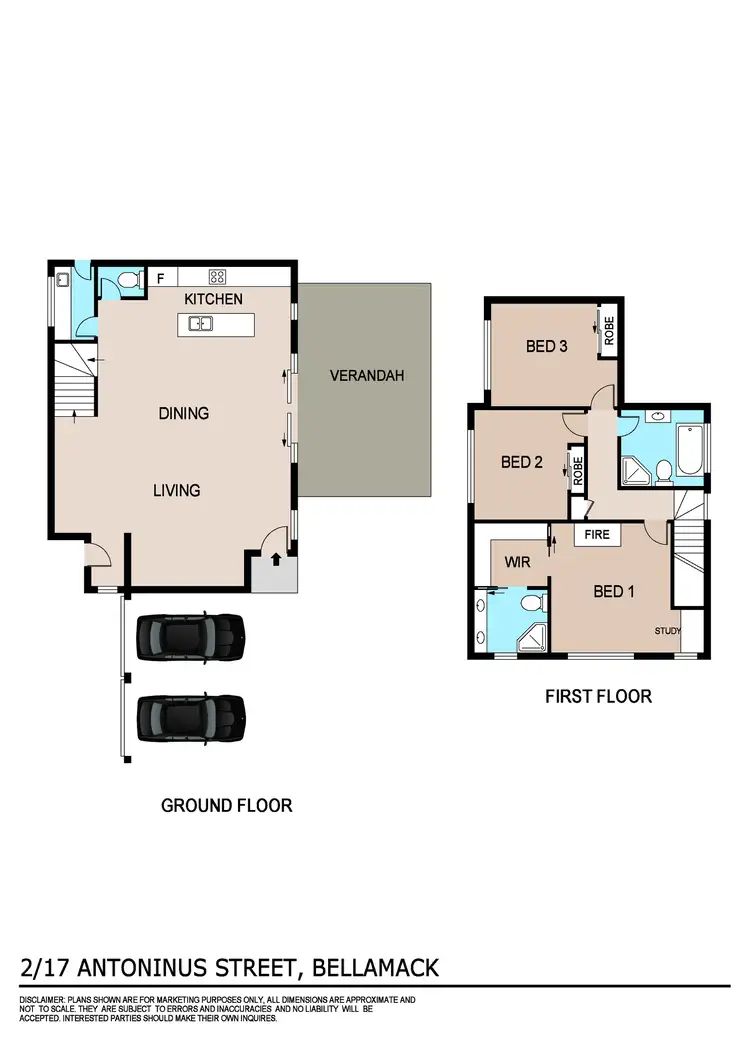
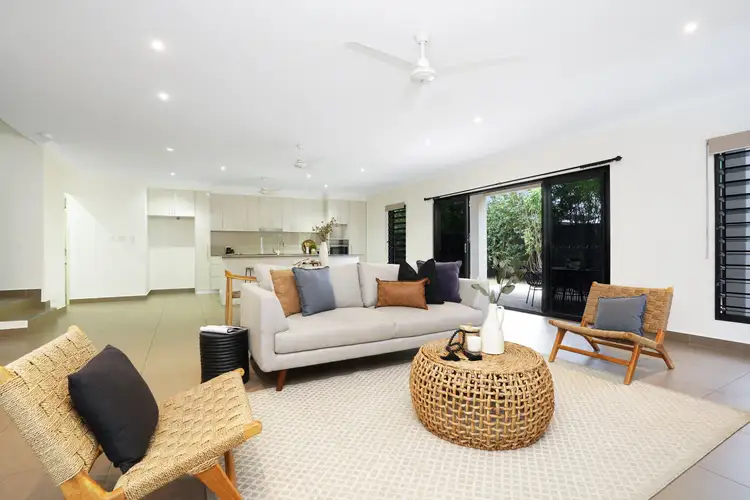
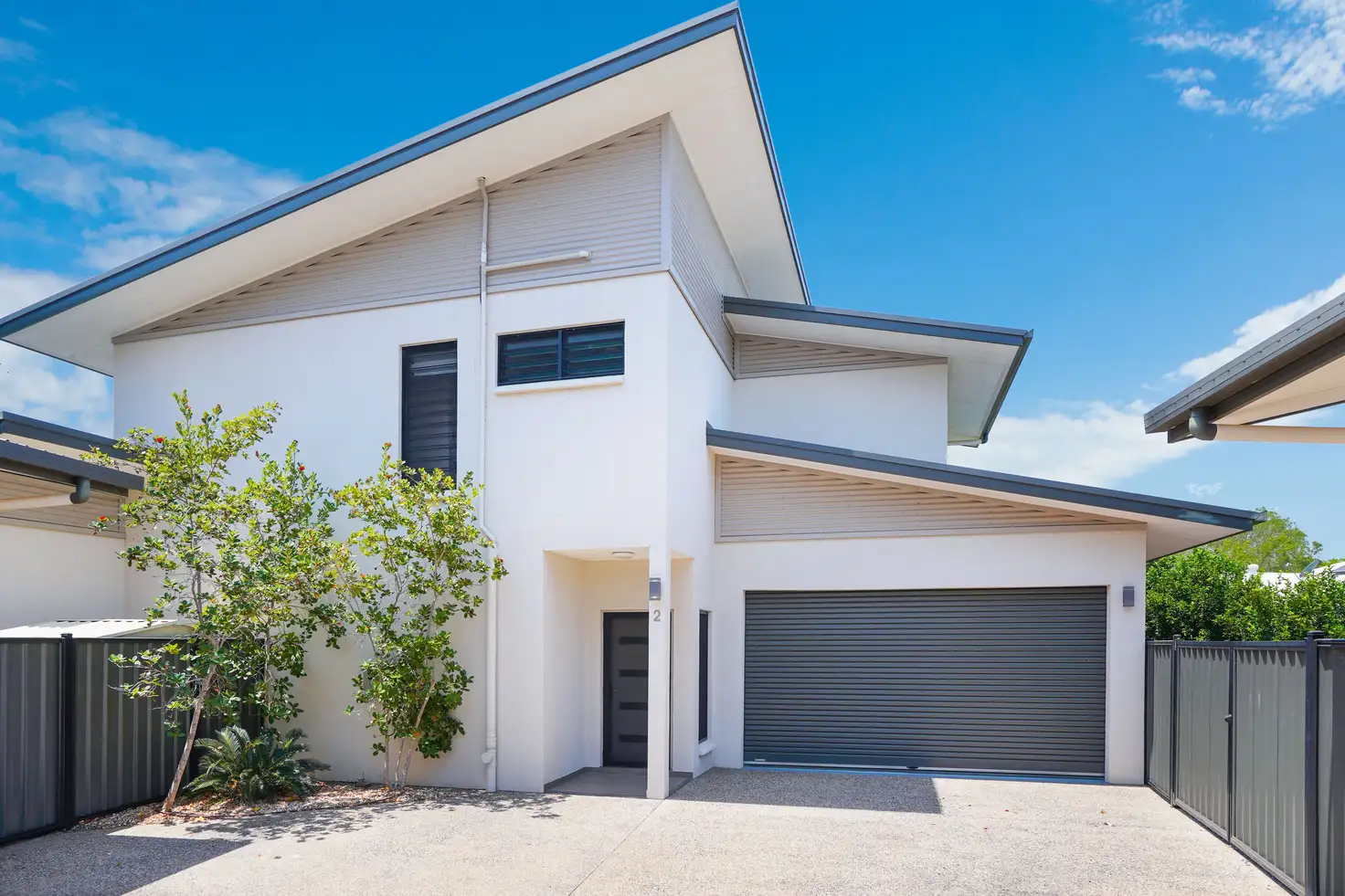


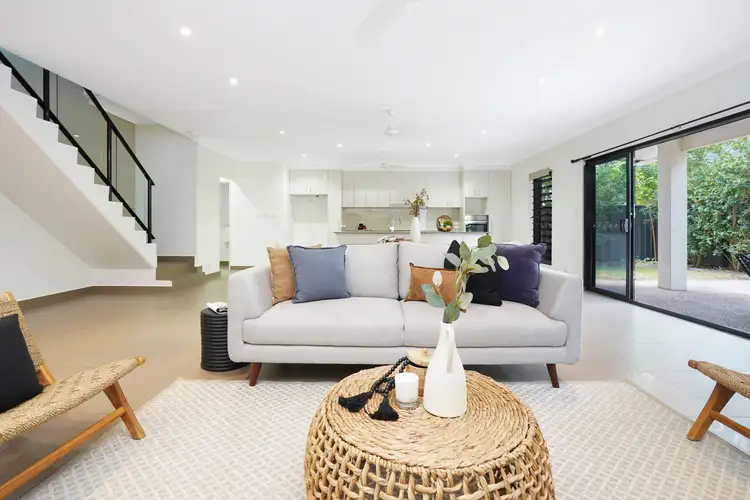
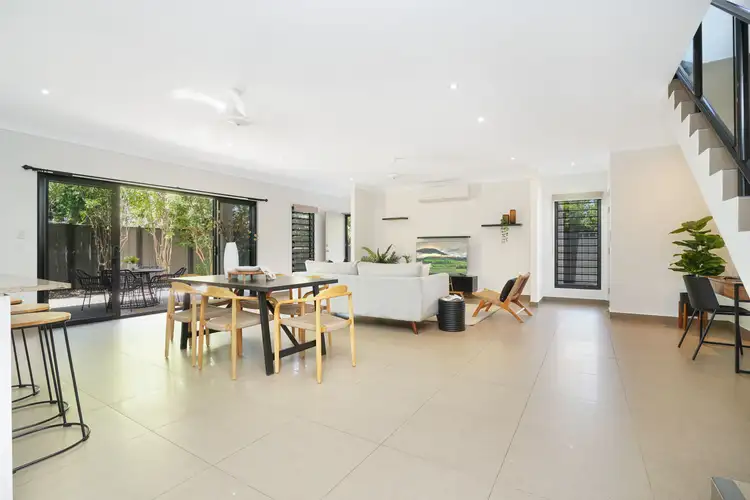
 View more
View more View more
View more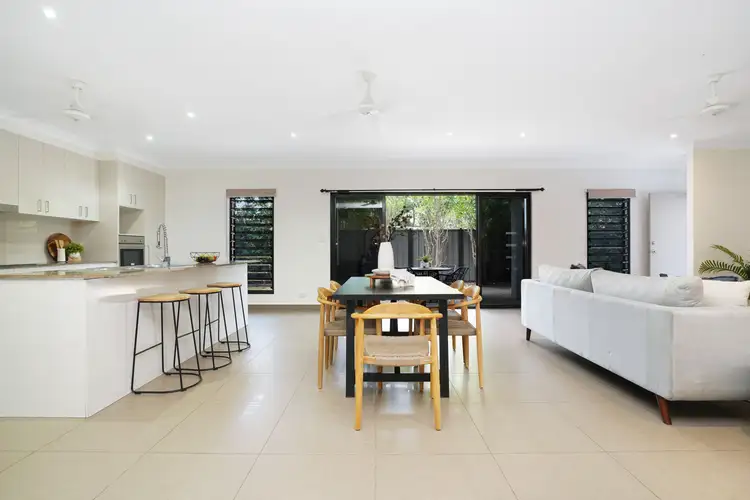 View more
View more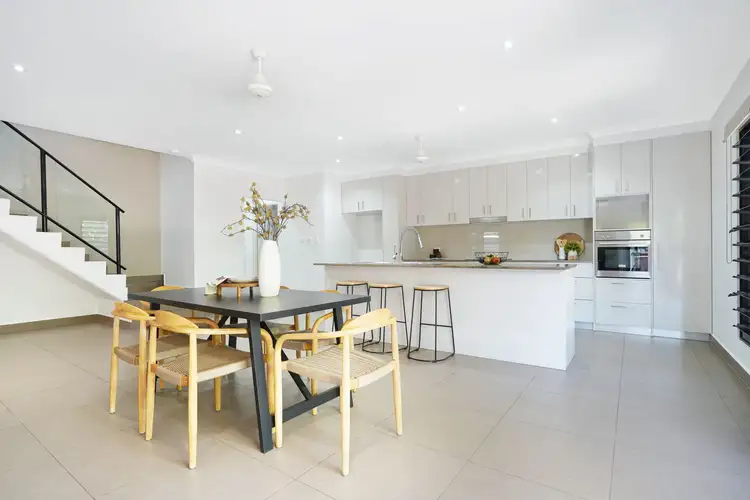 View more
View more
