Set back in peaceful privacy with only two homes on the block, this sleek and stylish single-level residence captures the best of Kilsyth’s leafy lifestyle. Perfect for downsizers craving low-maintenance elegance without compromising on outdoor space or for young families seeking a home with high-end design and quality finishes, its flawless finesse will inspire all ages. Just a stroll across the road to Elizabeth Bridge Reserve, enjoy expansive grass fields, playgrounds, off-leash dog areas, outdoor exercise equipment and even a team of resident ducks. All this lifestyle allure is wrapped in the security of a builder’s warranty for peace of mind.
At its heart, the open plan living, dining and kitchen zone makes the perfect backdrop for everyday life, highlighted by high ceilings and Tasmanian oak hardwood floors. In the kitchen, style meets practicality with a superb 900mm electric oven, five-burner gas stove, dishwasher and a social Calcutta stone waterfall-edge breakfast bar for conversations with the chef. Pendant lighting adds a stylish glow and soft-close cabinetry brings ease and convenience to your culinary pursuits.
The butler's pantry is cleverly combined with a Euro laundry, offering substantial storage for a clean, clutter-free feel that suits modern living. Oak accent shelving ties in beautifully with the hardwood floors, adding a bespoke touch to this contemporary space.
The outdoor zone complements indoor entertaining seamlessly, with double-stacker doors leading to a beautifully landscaped backyard. A deck overlooks lush, manicured lawn bordered by a paved area that offers flexibility for entertaining or relaxed outdoor dining year-round.
The master suite is a true retreat, featuring a stunning accent wall, a “Carrie closet” walk-through robe for organised fashion lovers and double-stacker glass doors that open directly to the rear lawn. Luxurious, fully tiled ensuite touches include a rain shower and stone vanity. Two additional spacious bedrooms feature built-in robes, offering easy access to a second fully tiled bathroom with a deluxe freestanding soaker tub, a walk-in rain shower and a stone-topped, wall-hung vanity.
Further highlights include a convenient powder room, refrigerated heating/cooling, LED lighting, carpeted bedrooms, intercom, security alarm and a remote double garage with both internal and rear access. The secure backyard, complete with a water tank, enhances easy outdoor living.
Conveniently located, this residence is a short walk from local bus stops, Collins Place, Kilsyth Centenary Pool, Kilsyth Recreation Reserve, schools, Kilsyth Shopping Centre and easy access to the EastLink.
At a glance:
• 3 king sized bedrooms, 2-bathrooms.
• Single level residence at the rear of only two homes on the block.
• Completed in 2020 with luxurious fittings and fixtures throughout and builder’s warranty for peace of mind.
• Spacious open plan living with Tasmanian oak hardwood floors plus second living/office/fourth bedroom.
• Chef-inspired kitchen with 900mm oven, Calcutta stone benchtop and butler’s pantry.
• Large separate and highly functional butlers/laundry featuring stone benchtops and abundant storage cupboards.
• Master suite with walk-through robe and luxe ensuite.
• Chic bathrooms with walk-in rain showers and stone-topped, wall-hung vanities.
• Landscaped backyard with deck, lush lawn and aggregate paved areas.
• Additional powder room.
• Refrigerated heating/cooling.
• Intercom and security camera system.
• Spacious, double remote garage with internal and rear access plus a garden storage shed.
• Convenient to Kilsyth shops, schools and EastLink.
• Close to Elizabeth Bridge Reserve for walking trails, playgrounds and dog park.
Disclaimer: All information provided has been obtained from sources we believe to be accurate, however, we cannot guarantee the information is accurate and we accept no liability for any errors or omissions (including but not limited to a property's land size, floor plans and size, building age and condition) Interested parties should make their own enquiries and obtain their own legal advice.

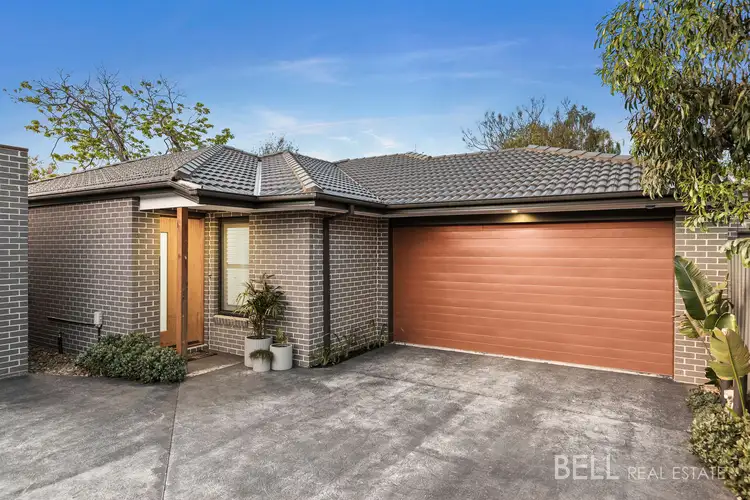
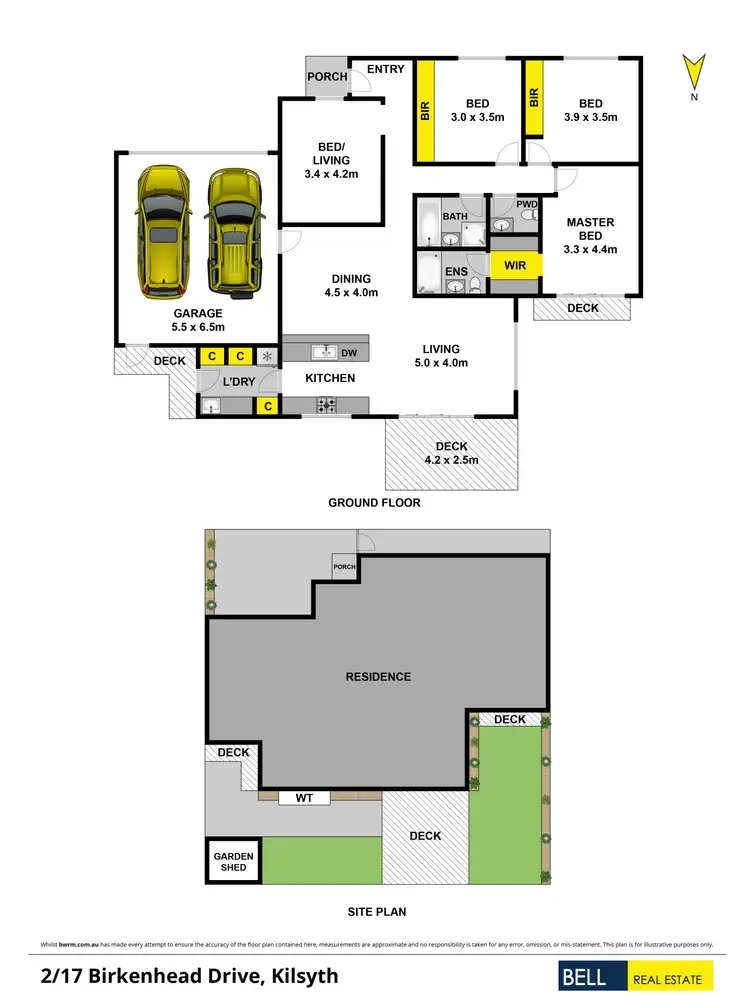
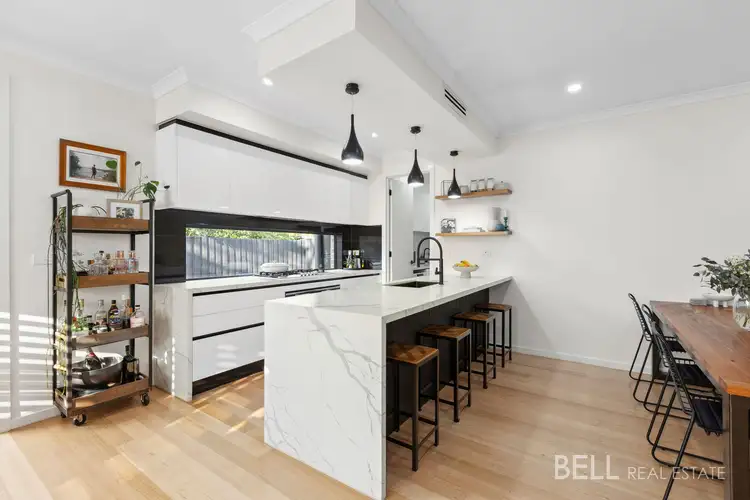
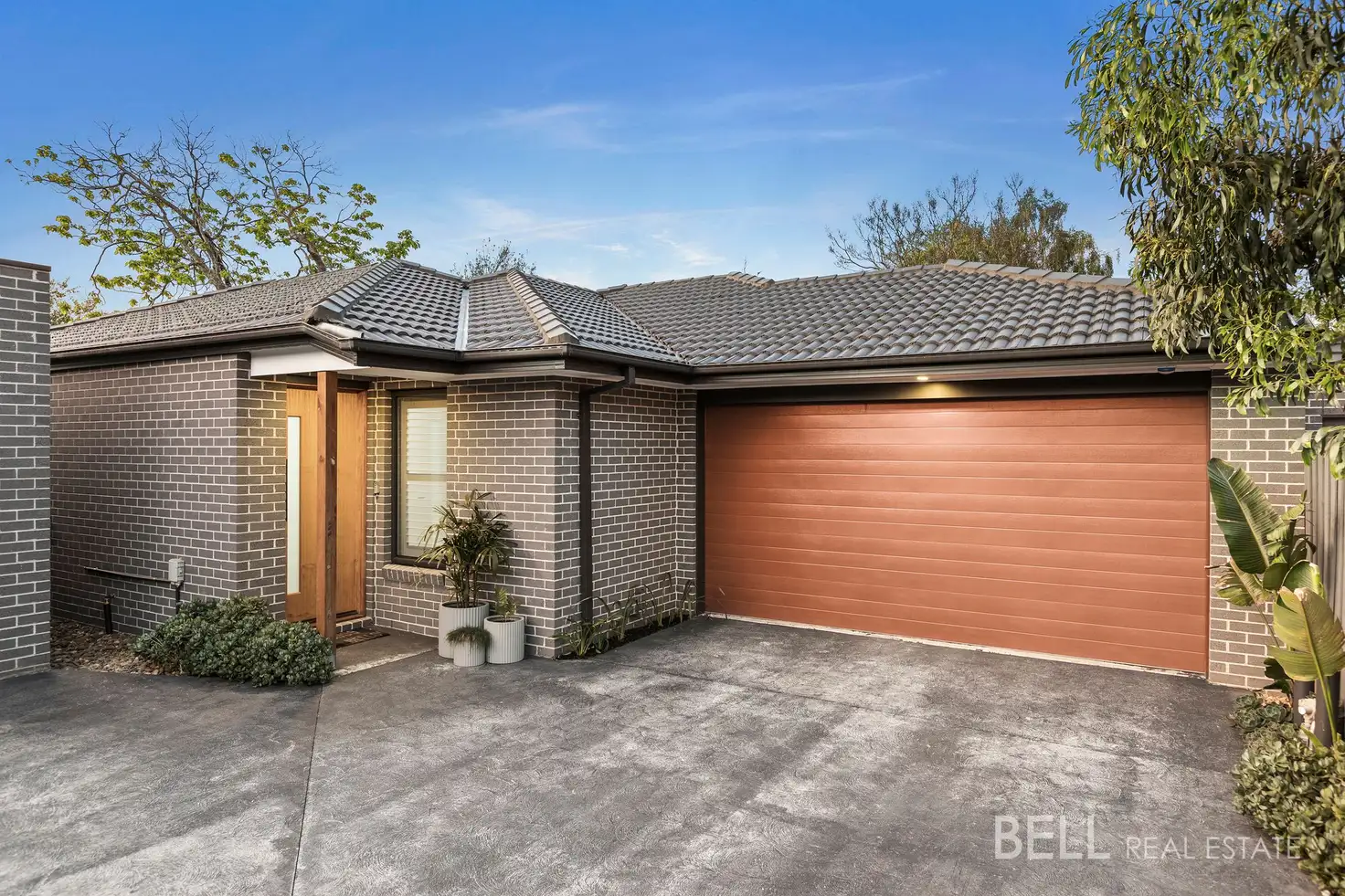


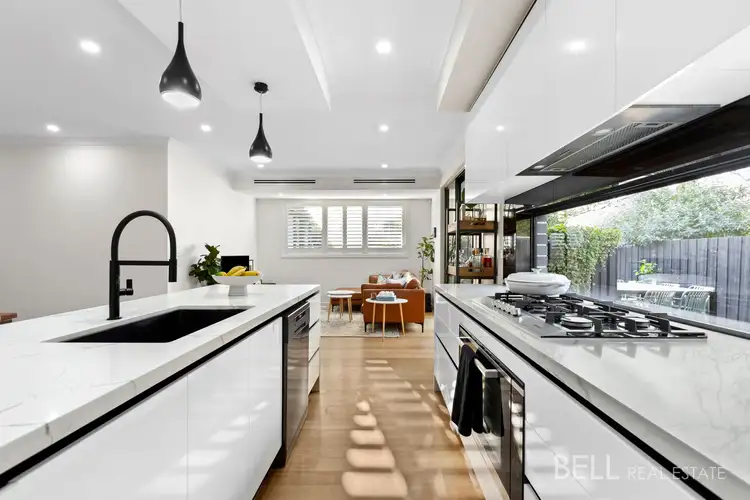
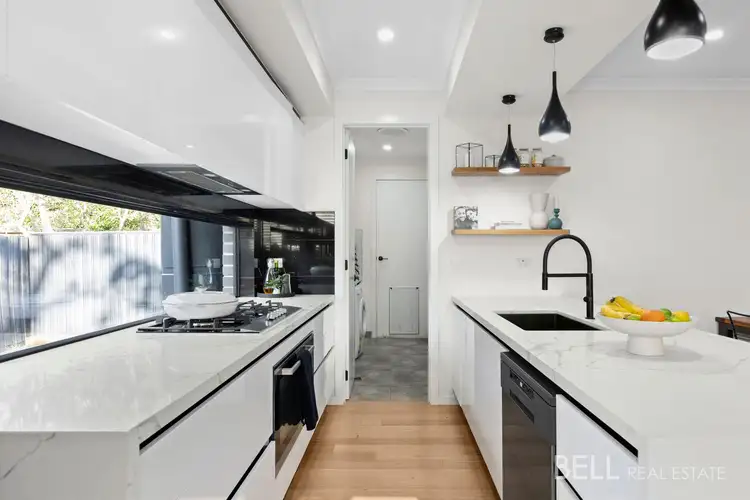
 View more
View more View more
View more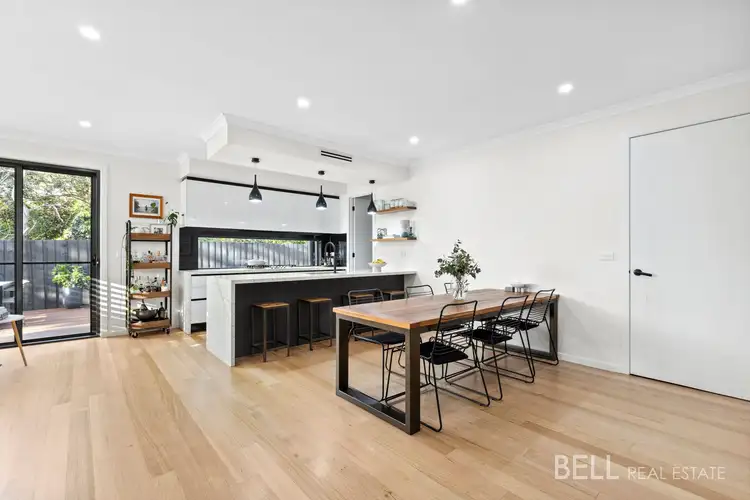 View more
View more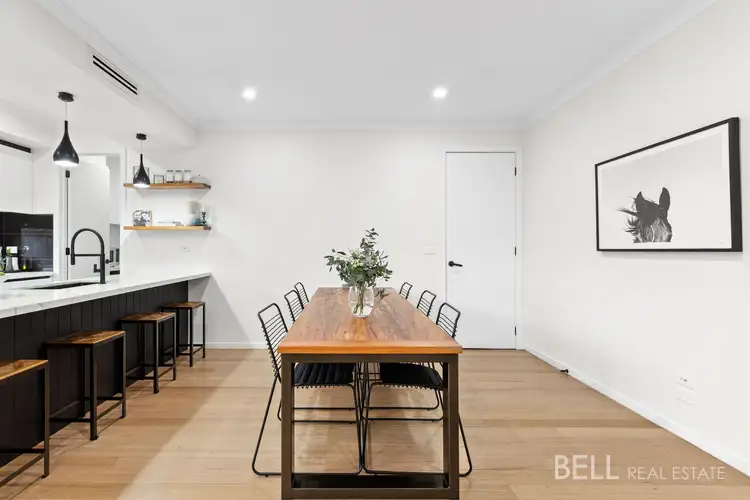 View more
View more


