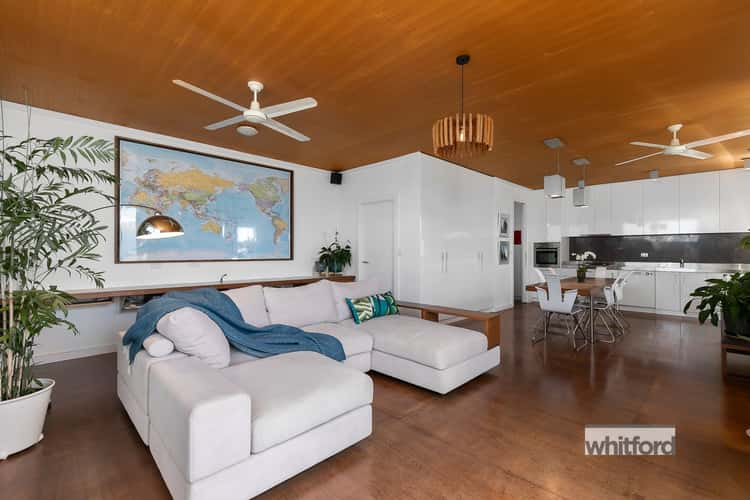$779,000 to $829,000
2 Bed • 2 Bath • 1 Car
New








2/17 Clonard Avenue, Geelong West VIC 3218
$779,000 to $829,000
Home loan calculator
The monthly estimated repayment is calculated based on:
Listed display price: the price that the agent(s) want displayed on their listed property. If a range, the lowest value will be ultised
Suburb median listed price: the middle value of listed prices for all listings currently for sale in that same suburb
National median listed price: the middle value of listed prices for all listings currently for sale nationally
Note: The median price is just a guide and may not reflect the value of this property.
What's around Clonard Avenue
Townhouse description
“Serene Designer Living in Geelong West”
PRIVATE VIEWINGS AVAILABLE ANYTIME
Discover an energy-efficient oasis designed by award-winning architects Shane Murray and Diego Ramirez-Lovering of Monash University, complemented by landscape architect Nick Bainbridge. Nestled in a tranquil Geelong West street, this unique property offers the epitome of peaceful, north-facing living, just a short stroll from Pakington Street's vibrant coffee shops, retail stores, and supermarket.
Upon entry, two bedrooms invite the outdoors in with sliding doors that seamlessly connect to the garden scape, allowing refreshing breezes to flow through. The lower level, constructed with reverse brick veneer, offers a comfortable temperature year-round. White granite electric wall heaters built into solid brick walls ensure cool summers and cozy winters, while smart storage solutions and a separate walk-in robe enhance convenience.
Ascend to the second level via a light-filled black concrete stairwell to an awe-inspiring open plan living space. Blackbutt ply flooring and ash plywood ceilings exude warmth and elegance. The one-wall kitchen boasts stainless steel benchtops and a walk-in pantry, leading to a delightful cantilevered balcony with breathtaking views over Corio Bay to Clifton Springs.
The garden-level bathroom prioritizes health and well-being with a MicroSilk Bath, shower, and Finnish Spruce sauna from Finnleo of Melbourne. Indulge in relaxation with a serene garden featuring a bespoke water feature, a masonry outdoor pizza oven, granite-tiled seating, and vine-covered timber posts, perfect for entertaining.
Additional features include established lemon and fig trees, a rose garden, raised vegetable beds, a small shed, a single-car garage, and a 2kW solar system. Built by Sustainable Housing Geelong's Bill Ethell in 2009, this property epitomizes design, efficiency, and tranquility. An absolute must-see!
GO TO www.whitfordproperty.com.au TO VIEW MORE PROPERTIES EXCLUSIVE TO OUR WEBSITE ONLY
All information offered by Whitford is provided in good faith. It is derived from sources believed to be accurate and current as at the date of publication and as such Whitford merely do no more than pass the information on. Use of such material is at your sole risk. Whitford does not have any belief one way or the other as to whether the information is accurate and prospective purchasers are advised to make their own enquiries with respect to the information that is passed on. Whitford will not be liable for any loss resulting from any action or decision by you in reliance on the information from Whitford.
Documents
What's around Clonard Avenue
Inspection times
 View more
View more View more
View more View more
View more View more
View moreContact the real estate agent

Katie Rosani
Whitford - Newtown
Send an enquiry

Nearby schools in and around Geelong West, VIC
Top reviews by locals of Geelong West, VIC 3218
Discover what it's like to live in Geelong West before you inspect or move.
Discussions in Geelong West, VIC
Wondering what the latest hot topics are in Geelong West, Victoria?
Similar Townhouses for sale in Geelong West, VIC 3218
Properties for sale in nearby suburbs
- 2
- 2
- 1