Online Auction Link - https://buy.realtair.com/properties/198879
Framed by lush greenery and bathed in soft natural light, this much-loved Kahibah townhouse offers the kind of comfort that comes from long-term ownership, in this case, almost 33 years. Beautifully kept and full of warmth, it's the kind of home that immediately feels calm and inviting, with large picture windows bringing the leafy views inside.
All the main living areas and three bedroom accommodation sits upstairs, where natural light fills every corner. The spacious lounge and dining zone opens to a north-facing balcony that soaks up the morning sun, a perfect spot for coffee backdropped by birdsong. The kitchen is neat and practical as is, while the three bedrooms, each with built-in storage, are anchored by a tidy bathroom and separate w/c. Downstairs, internal access from the garage makes day-to-day life easy, joined by a dedicated study for remote work or hobbies, a laundry with a second shower and toilet, and plenty of storage under the house. It's ready to move straight in although a few thoughtful updates would easily take it to the next level.
Despite its quiet, elevated setting, convenience couldn't be better. You're just minutes from Kahibah village, Charlestown Square, and Westfield Kotara, with local schools, beaches, and the Fernleigh Track all within easy reach.
-Dual level duplex townhouse in peaceful cul-de-sac
-Internally accessed single garage plus extra parking on driveway
-Air-conditioned open plan layout that's light and airy
-Tidy kitchen with electric stove, north facing balcony
-Two of the three bedrooms are fitted with built-in robes, private study downstairs
-Main bathroom with bath, shower, separate w/c, second shower and w/c downstairs
-Moments Glenrock State Conservation Area and the Fernleigh Track
-In catchment for Kahibah Public school and Whitebridge High
-10 minutes' drive to Dudley and Redhead beaches; 8km to Newcastle CBD
* Please Note, back deck is not accessible as the timber needs to be replaced. We will not be opening the back sliding door on inspections to ensure the safety of buyers who inspect. Access to backyard will be from downstairs back door.
* This information, including but not limited to photographs (which may show boundaries), copywriting, floorplans, and site plans, has been prepared solely for the purpose of marketing this property. While all care has been taken to ensure accuracy, we do not accept any responsibility for errors, omissions, or inaccuracies. We strongly recommend that all interested parties make their own enquiries and seek independent advice, including speaking with their conveyancer regarding boundaries and, where appropriate, obtaining a surveyor's report, to verify the information provided.
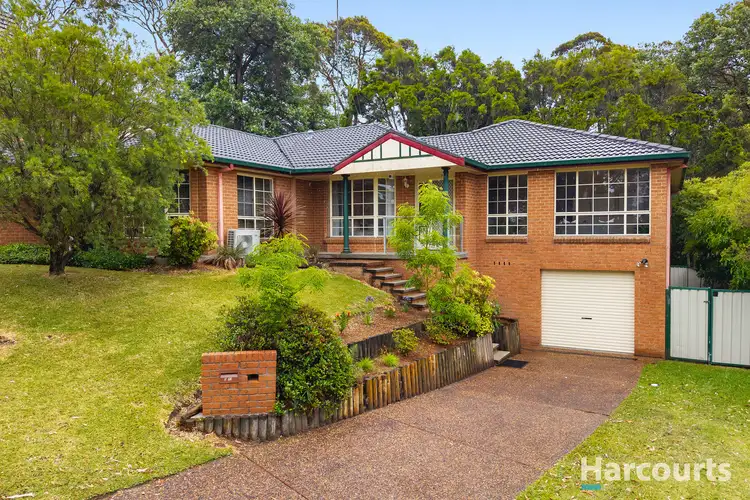
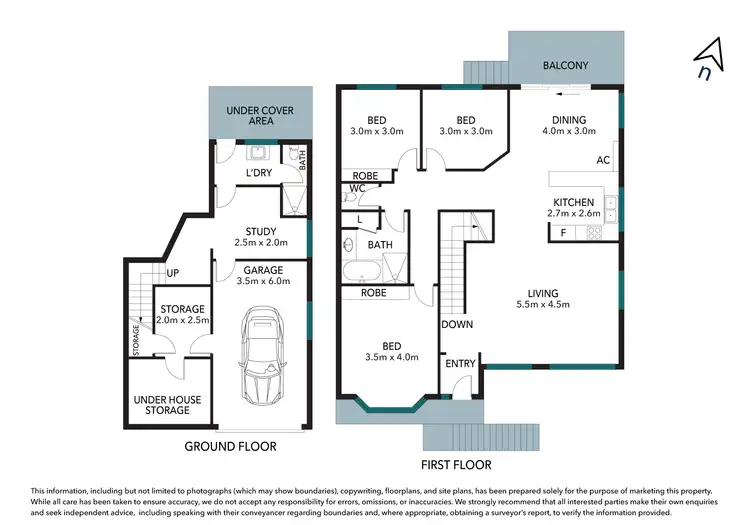
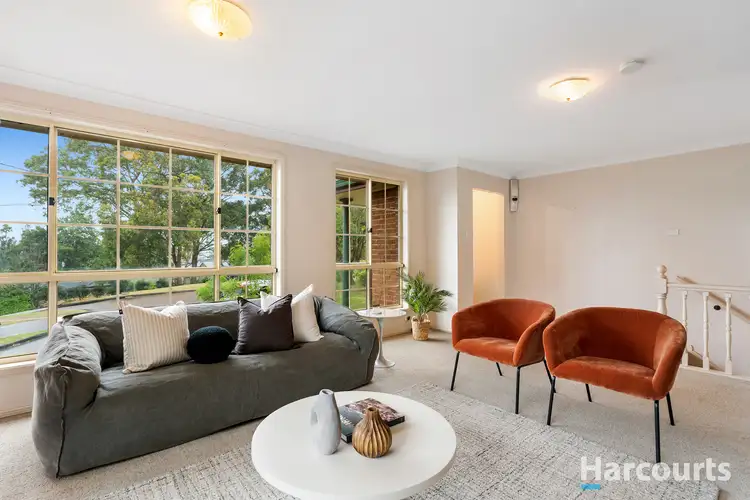
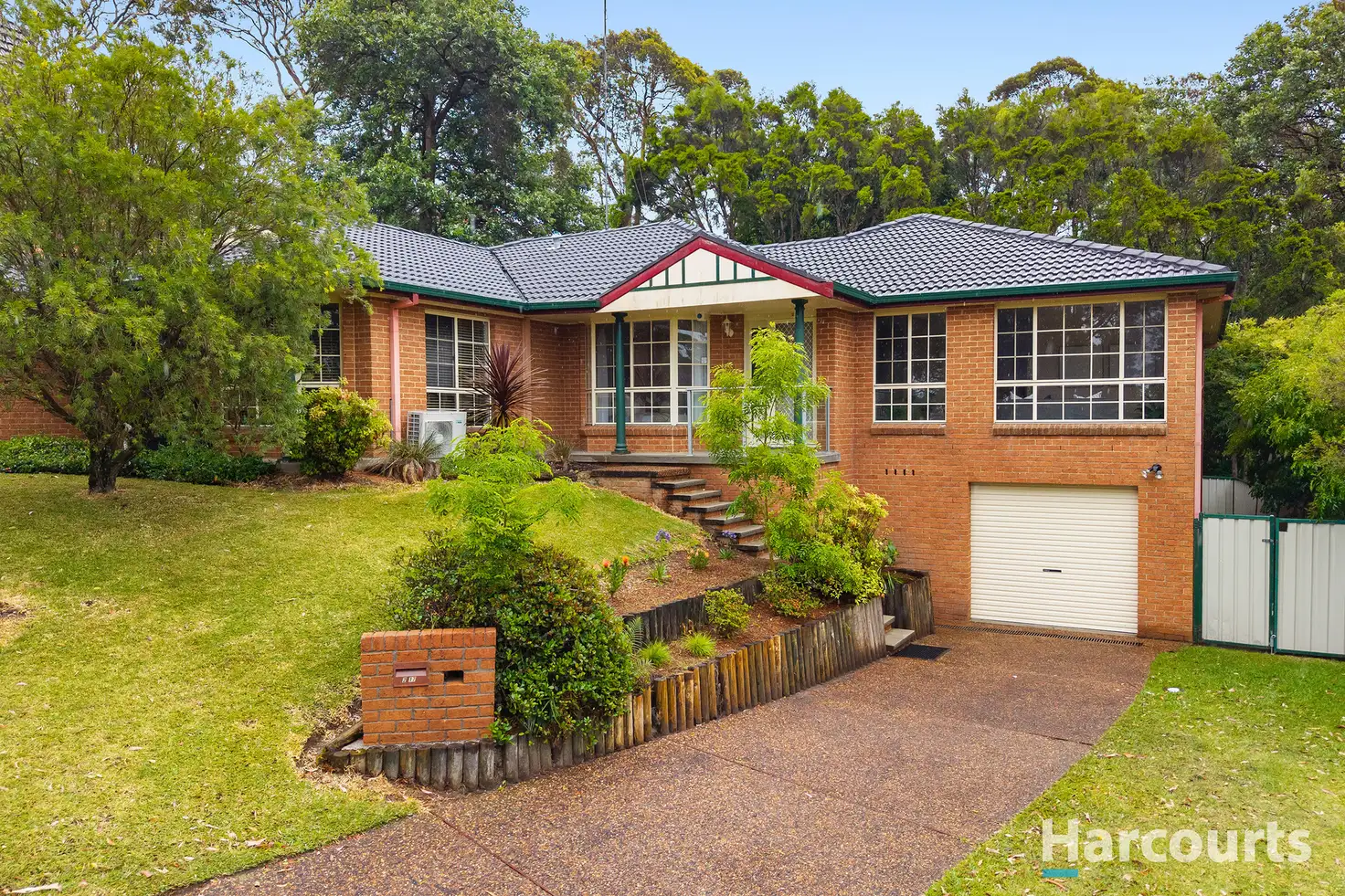


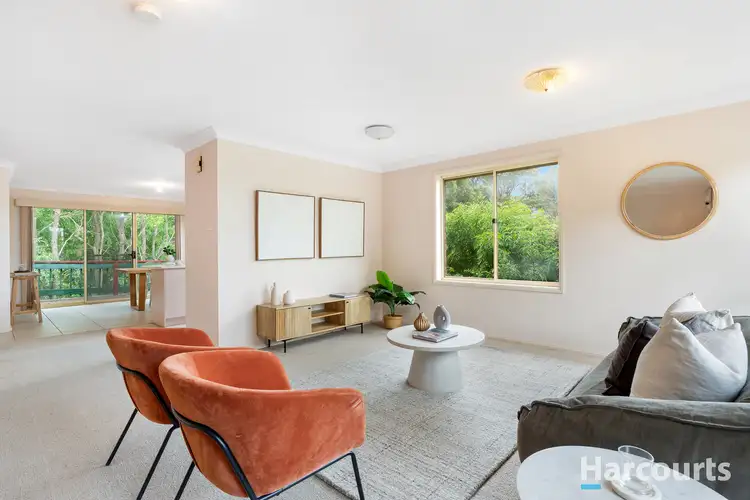
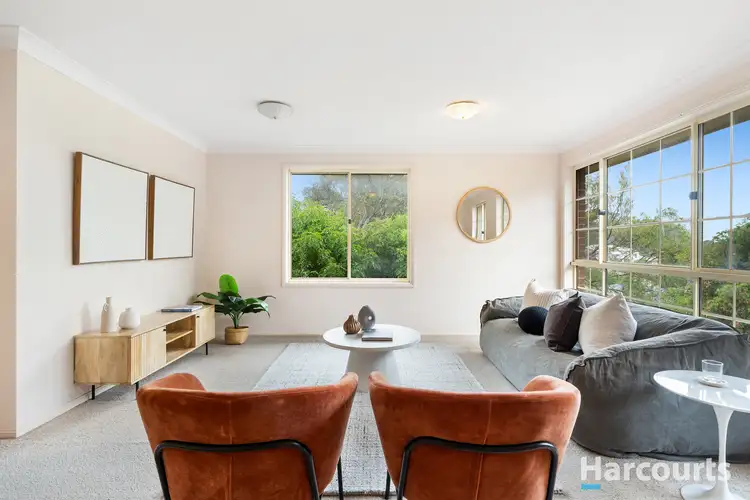
 View more
View more View more
View more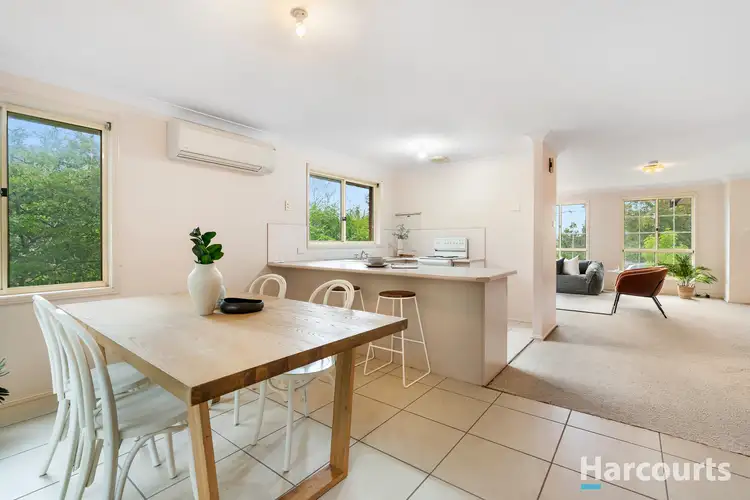 View more
View more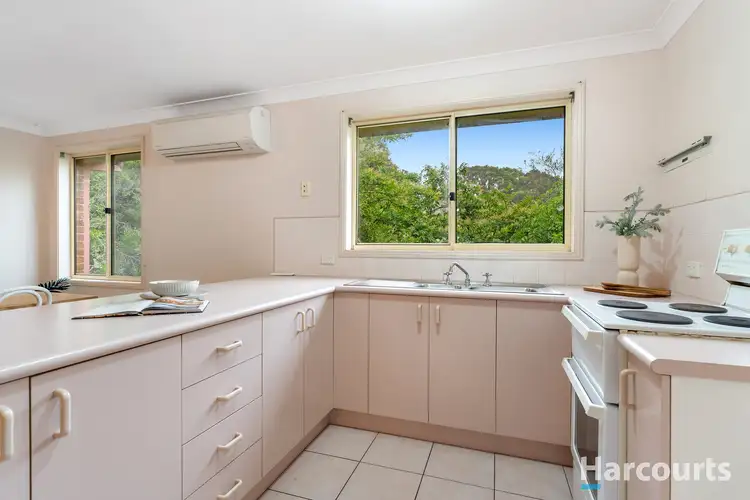 View more
View more
