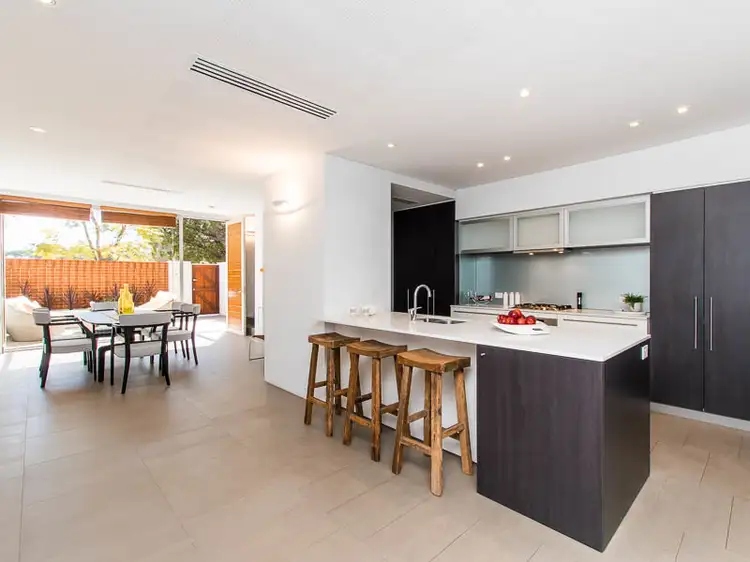“UNDER OFFER - In under 1 month!”
SERIOUSLY STYLISH!
This flawless, contemporary executive townhouse is for those who only accept the finest and the best in life. The quality of this exquisite home is evident from its striking architectural design by award winning Paul Odden, to the high quality fit out of Caesarstone kitchen tops, marble tops to the bathrooms and laundry, custom cabinetry and Italian light fittings. The bedrooms are king size with built in robes and stylish ensuites. The living area has been cleverly designed to allow for flexibility for a separate media room or study.
The generous spaces are bathed in prized northern light with the custom built cedar louvered pergola shading the summer sun while allowing in the warm winter sun. Steel café doors open the house to a generous 24sqm terrace as well as a 19sqm courtyard, providing showcase outdoor entertaining areas.
Combining a traditional roof form, bull nose veranda and face brickwork, this home pays homage to the Subiaco streetscape and character of this great suburb. The substantial living area of 185sqm is accentuated by the open plan and high ceilings, ensuring a great sense of space, luxury and light.
Well located in a small group of private and immaculately maintained townhouses opposite Kitchener and Mueller Parks and within a short stroll to the train station and free buses to the city, you can wander to local cafes, restaurants, shops and all the buzz of Subi! Walk to West Perth, the city and even Kings Park.
ACCOMMODATION
2 king size bedrooms
3 bathrooms (ensuites to each bedroom)
Kitchen with Miele dishwasher, Miele 4 burner gas cooktop, Miele oven and rangehood
Open plan living and dining areas
Laundry equipped with Miele washing machine and Miele dryer
PARKING
Two secure undercover parking bays
Double lock-up storerooms
FEATURES
Ducted reverse cycle air conditioning throughout
Steel café doors from living to north facing courtyard
Security and video intercom access
Alarm system
Very high ceilings
Generous and fitted built in robes to both bedrooms
Main ensuite with marble double vanity, heat lights, frameless shower and bath tub
Second ensuite with marble vanity, heat lights and frameless shower
Tiles floors downstairs and carpet upstairs
Internal under stair storeroom
Upstairs linen cupboard
Foxtel ready
External gas points
Lot area - 223 sqm
Council rates - $2,280.54 p.a.
Water rates - $1,283.00 p.a.
Strata levies - $863 per quarter

Air Conditioning

Alarm System

Toilets: 3
Built-In Wardrobes, Close to Schools, Close to Shops, Close to Transport, Secure Parking








 View more
View more View more
View more View more
View more View more
View more
