Price Undisclosed
3 Bed • 2 Bath • 1 Car • 192m²
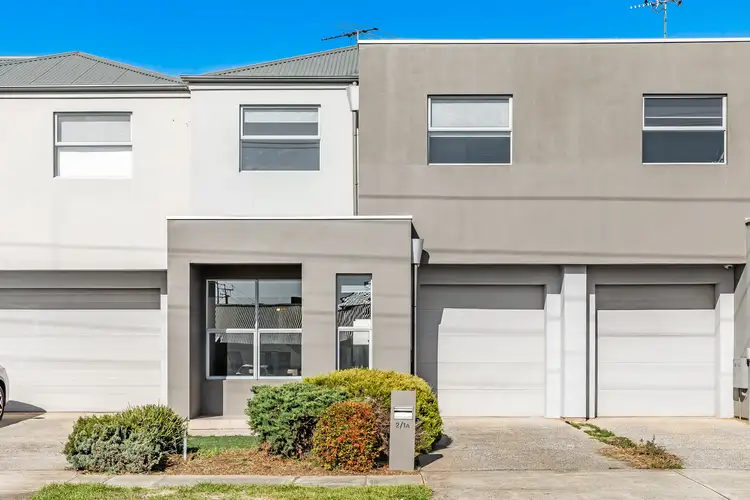

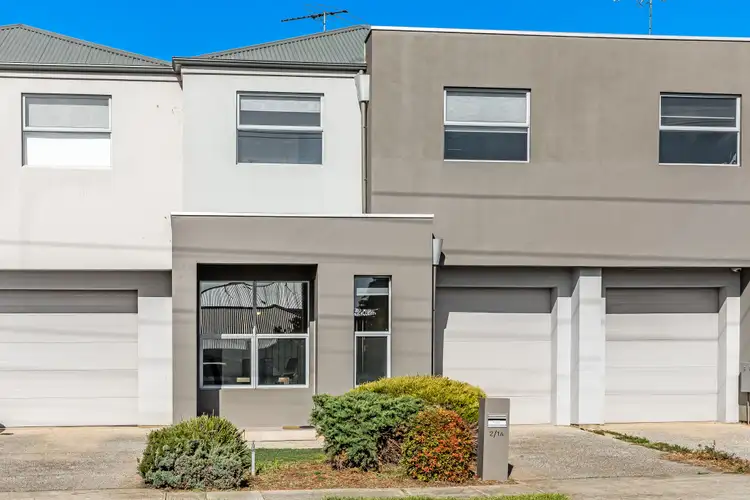
+15
Sold



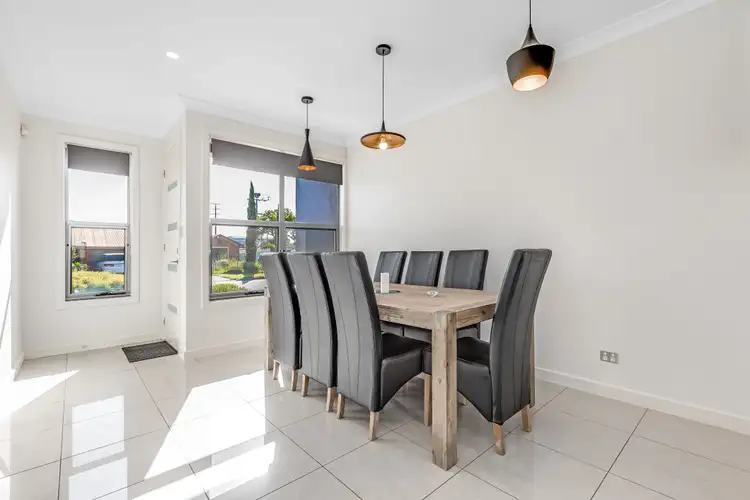
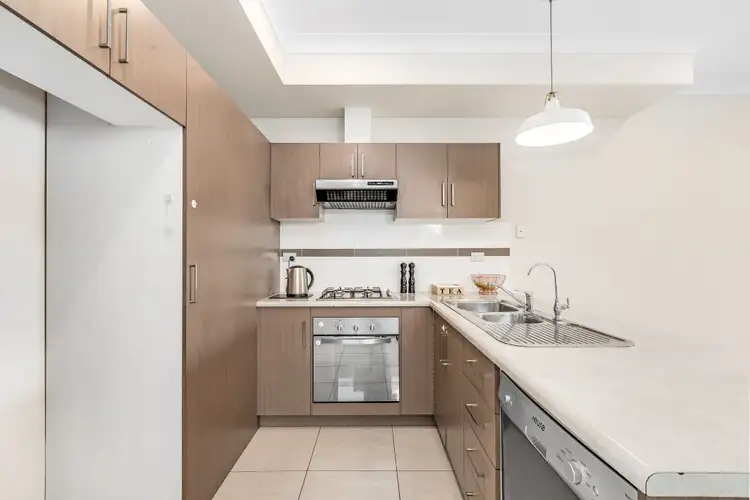
+13
Sold
2/1A Pedlar Street, Seaton SA 5023
Copy address
Price Undisclosed
- 3Bed
- 2Bath
- 1 Car
- 192m²
House Sold on Thu 7 Sep, 2023
What's around Pedlar Street
House description
“Light-Filled Modern Townhouse Meets Lifestyle-Loving In Sunny Seaton”
Building details
Area: 219m²
Land details
Area: 192m²
Interactive media & resources
What's around Pedlar Street
 View more
View more View more
View more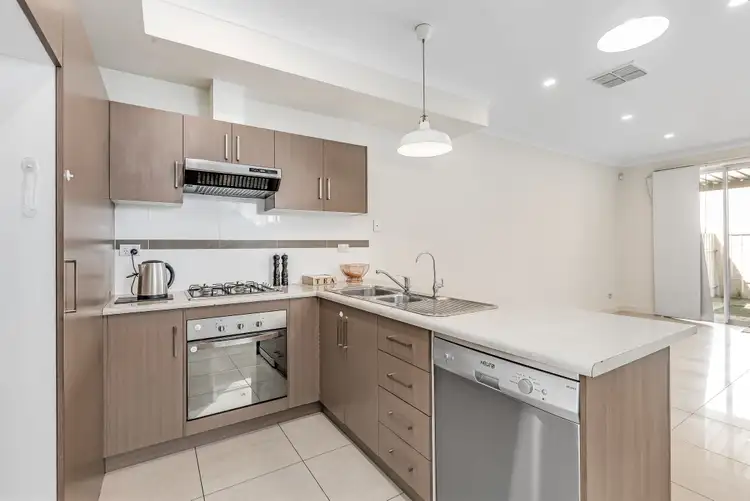 View more
View more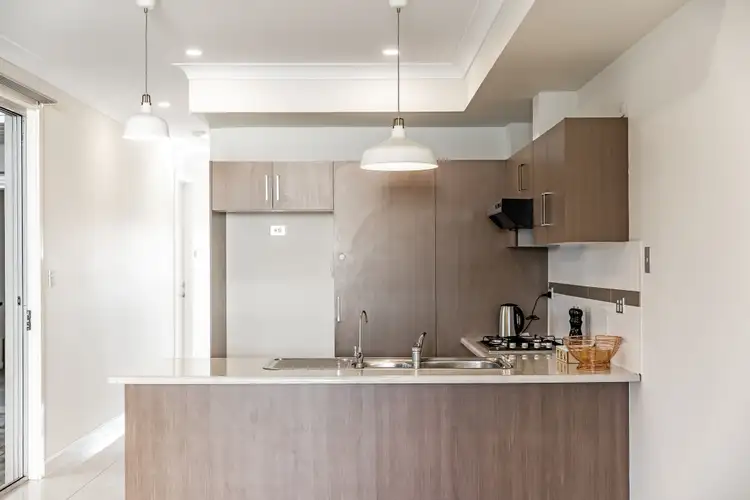 View more
View moreContact the real estate agent
Nearby schools in and around Seaton, SA
Top reviews by locals of Seaton, SA 5023
Discover what it's like to live in Seaton before you inspect or move.
Discussions in Seaton, SA
Wondering what the latest hot topics are in Seaton, South Australia?
Similar Houses for sale in Seaton, SA 5023
Properties for sale in nearby suburbs
Report Listing

