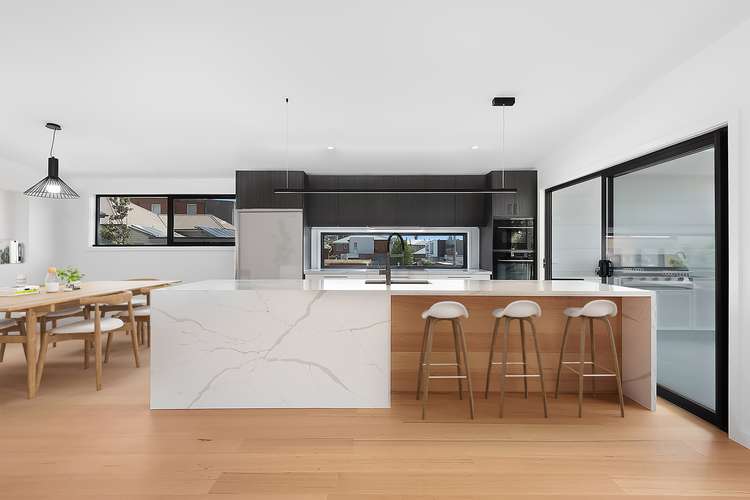Contact Agent
2 Bed • 2 Bath • 2 Car • 332m²
New










2/2 Aberdeen Street, Geelong West VIC 3218
Contact Agent
Home loan calculator
The monthly estimated repayment is calculated based on:
Listed display price: the price that the agent(s) want displayed on their listed property. If a range, the lowest value will be ultised
Suburb median listed price: the middle value of listed prices for all listings currently for sale in that same suburb
National median listed price: the middle value of listed prices for all listings currently for sale nationally
Note: The median price is just a guide and may not reflect the value of this property.
What's around Aberdeen Street

Townhouse description
“Modern Sophistication in a Premier Locale”
Discover modern luxury living in this new two-bedroom, two-living area home with contemporary design and high-end finishes. The spacious interior boasts a modern kitchen featuring Calcutta stone benchtops and Electrolux appliances, including an induction cooktop stove, double oven, and dishwasher.
Downstairs, enjoy the spacious comfort of the master bedroom with a walk-in robe, offering ample shelved and drawer storage. The luxurious ensuite features a double vanity and LED-lit mirrors. Discover a second large room with built in robes and desk. A private living area with a deck serves as a perfect retreat. This space can effortlessly convert into a third bedroom, adding versatility to suit your lifestyle.
There is an elegant downstairs bathroom which is complemented by a separate powder room and a conveniently located laundry with external access. Ascend the modern staircase to the upper level, where a bright open kitchen, dining, and living area, along with a convenient powder room, await.
Upstairs living is enriched by slider doors leading to two balconies, ensuring abundant natural light and a seamless indoor-outdoor flow. The main balcony/alfresco, perfect for entertaining on a larger scale, features breathtaking views, a built-in wine fridge, BBQ, sink, fan, electric heaters, and a half-glazed balcony for added privacy. Additionally, discover a smaller, more intimate balcony offering alternative charming views.
This sophisticated home showcases raked ceilings with square-set cornices, elegant solid timber flooring, and modern lighting throughout. Enjoy year-round comfort with a zoned and ducted heating/cooling system and double-glazed windows for insulation and noise cancellation. Convenience is key with a double garage and a low-maintenance garden. Located moments away from cosmopolitan Pakington Street, it offers quick and easy access to Latrobe Terrace Highway, Geelong train station, waterfront and the CBD. Proximity to excellent schools makes this property an ideal choice for discerning buyers seeking a perfect blend of style, comfort, and convenience.
- Two Living Areas with multiple entertainment zones
- Large alfresco Balconies for Indoor-Outdoor Living
- Calcutta Benchtops throughout
- Spacious Master Suite, Walk-In Robe
- Luxurious Ensuite, Double Vanity, LED Mirrors
- Zoned Heating/Cooling, Modern lights Throughout
- Easy Access to CBD and Geelong Train station
- Close proximity to Pakington cafes and Waterfront
Property features
Air Conditioning
Built-in Robes
Ensuites: 1
Living Areas: 2
Toilets: 3
Other features
3 Phase Power, Area Views, City Views, Close to Schools, Close to Shops, Close to Transport, HeatingBuilding details
Land details
Documents
What's around Aberdeen Street

Inspection times
 View more
View more View more
View more View more
View more View more
View moreContact the real estate agent
Send an enquiry

Nearby schools in and around Geelong West, VIC
Top reviews by locals of Geelong West, VIC 3218
Discover what it's like to live in Geelong West before you inspect or move.
Discussions in Geelong West, VIC
Wondering what the latest hot topics are in Geelong West, Victoria?
Similar Townhouses for sale in Geelong West, VIC 3218
Properties for sale in nearby suburbs

- 2
- 2
- 2
- 332m²


