TORRENS TITLE!
Situated in the heart of the small eastern-city suburb Evandale, this contemporary gem is ready to woo new homeowners, families, and investors alike. With its timber-look floors, sleek finishes, and a layout that just makes sense, it's the kind of home that feels effortlessly functional yet stylish from the moment you step inside.
The open-plan living and dining area is where it all comes together-space, light, and that easy flow that makes the day-to-day seem simpler. Over in the kitchen, you'll find a 40mm stone benchtop, a gas cooktop, a breakfast bar that doubles as the perfect snack station, and overhead cupboards to keep everything organised and in its place. Bonus points for the additional skylight that keeps things bright.
The master suite brings luxe vibes with its walk-in robe (complete with clever joinery) and an ensuite that's all about understated elegance with a stone-top vanity. Bedrooms two and three located upstairs are both carpeted and come with mirrored built-ins, ceiling fans, and their own split-system air conditioning-because everyone deserves to customise their own perfect temperature.
When it's time to unwind outdoors, the alfresco area has you covered-literally-with zip-track blinds for all-weather entertaining. The retained garden beds and fully landscaped front and rear yards take care of the greenery without stealing too much of your weekends. Plus, the double garage with built in cupboards to keep things tidy and auto roller doors adds extra security to the mix.
Located on the fringe of the city, this property embraces the beauty of the Eastern suburbs, renowned for their leafy, tree-lined streets. Enjoy the convenience of being within walking distance to the vibrant hospitality precincts of Magill Road and Norwood Parade, where a variety of bars, restaurants, and cafes cater to every taste.
For a more relaxed outing, the iconic Maylands Hotel is just short drive away, offering a local pub experience. The area also encourages an active lifestyle, with numerous walking paths and parks making it easy to explore on foot.
• Built 2007
• Land: 371 sqm*
• Entire house has been freshly painted
• Open plan living
• Kitchen with 40mm stone bench tops, breakfast bar, gas cooktop & overhead cupboards
• Main bed with brand new carpet, walk-in robe and ensuite with stone top vanity
• Bed 2 & 3 with built-in robes, split system a/c & ceiling fans
• Main bathroom with bath tub
• Laundry with built in cupboards
• Timber look floors throughout
• LED downlights throughout
• Ducted reverse cycle air conditioning
• Double garage with auto roller doors and built in storage
• Alfresco with zip track blinds
• Retained garden beds
• Alarm system
• Intercom with camera
• Close to the city, a short drive into the heart of the CBD
*Approximate
All information provided (including but not limited to the property's land size, floor plan and floor size, building age and general property description) has been obtained from sources deemed reliable, however, we cannot guarantee the information is accurate and we accept no liability for any errors or oversights. Interested parties should make their own enquiries and obtain their own legal advice. Should this property be scheduled for auction, the Vendor's Statement can be inspected at our office for 3 consecutive business days prior to the auction and at the auction for 30 minutes before it starts.
RLA323336

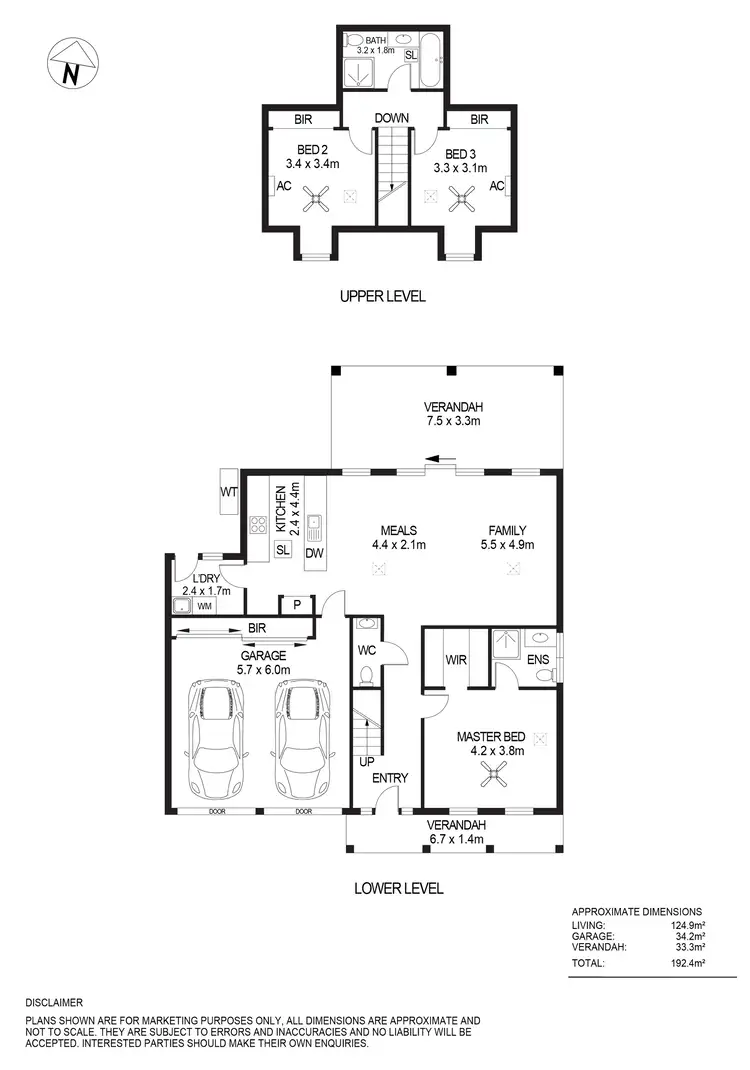
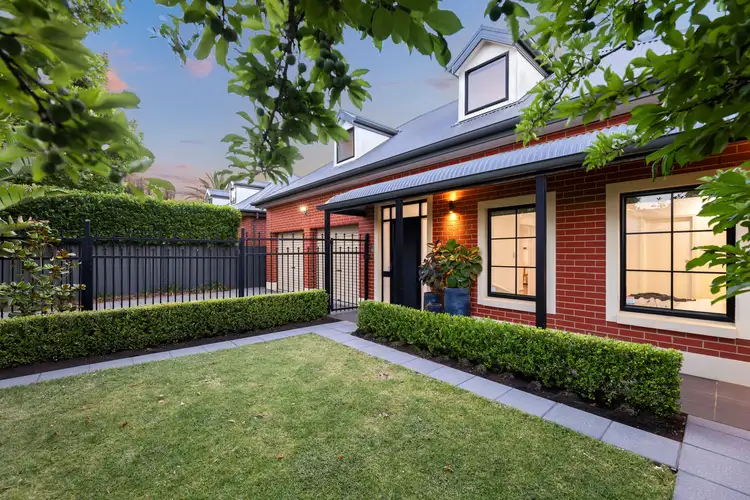
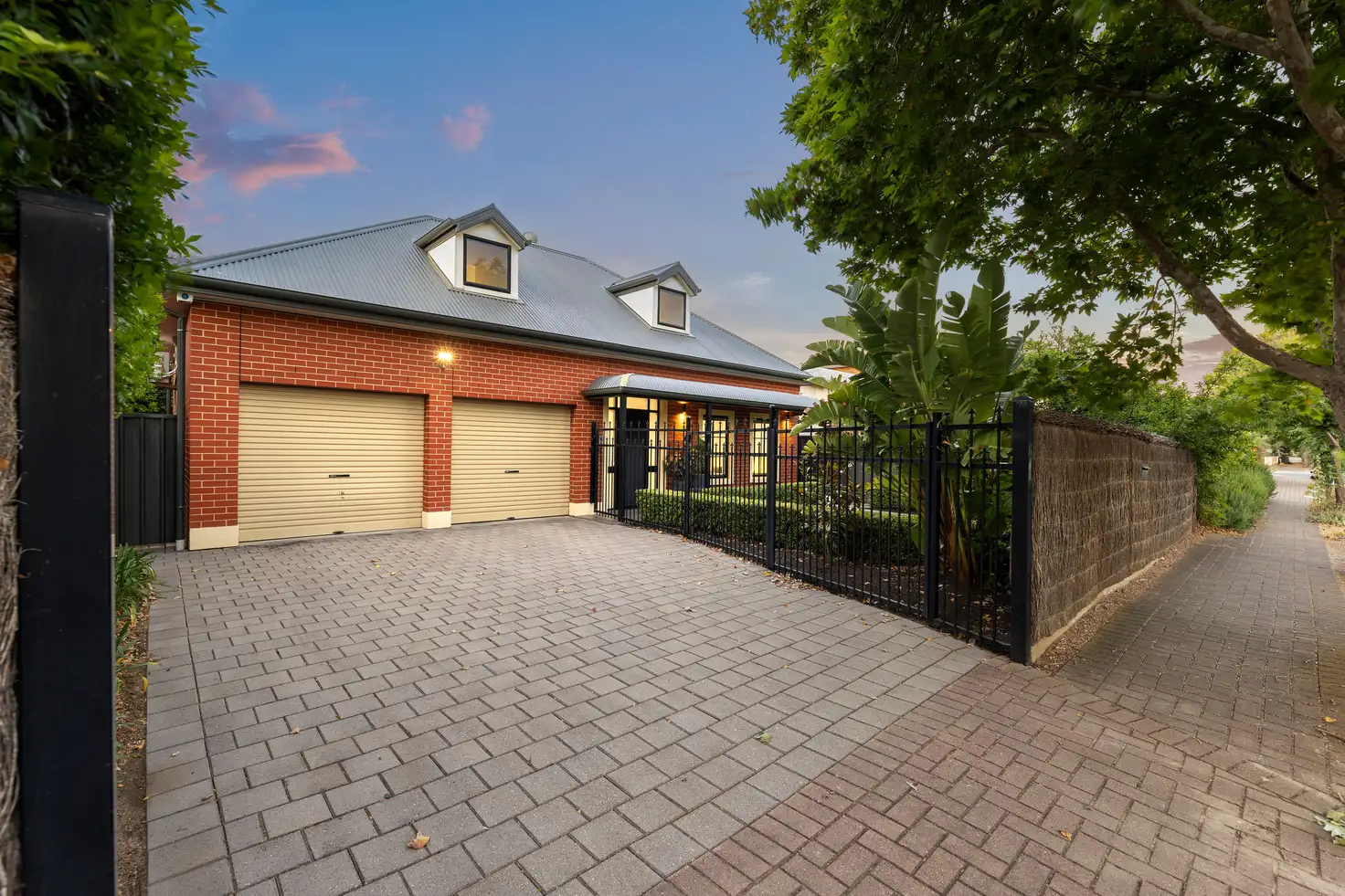


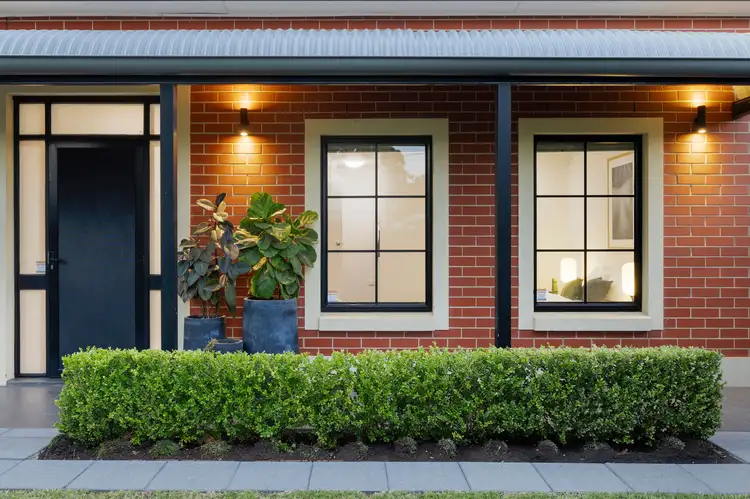
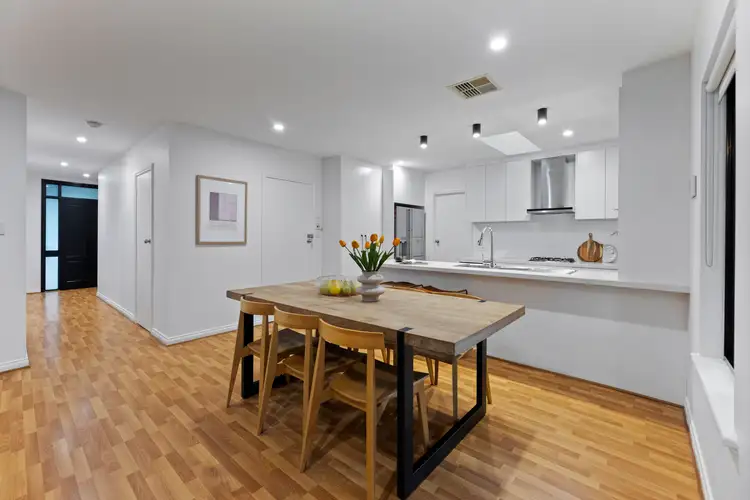
 View more
View more View more
View more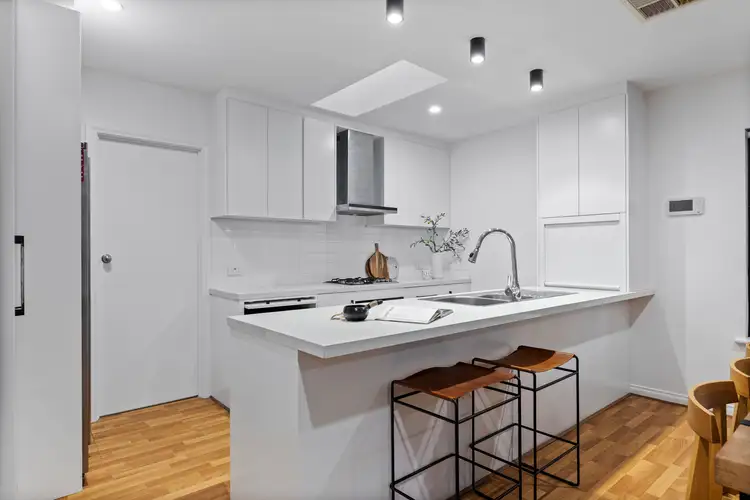 View more
View more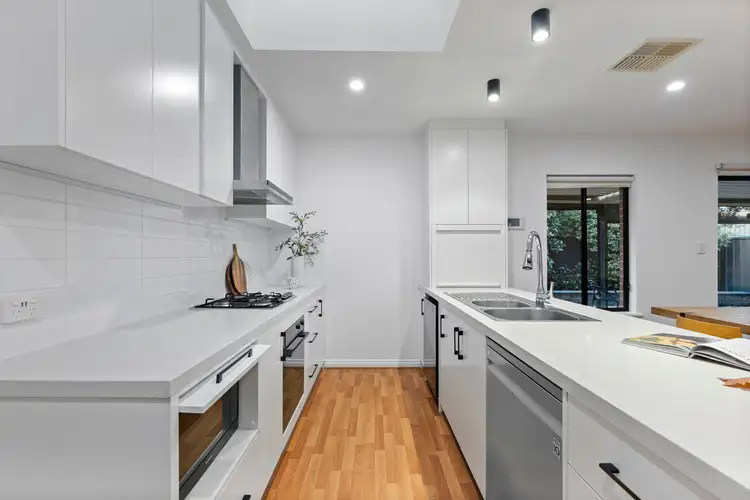 View more
View more
