Price Undisclosed
4 Bed • 2 Bath • 6 Car • 736m²
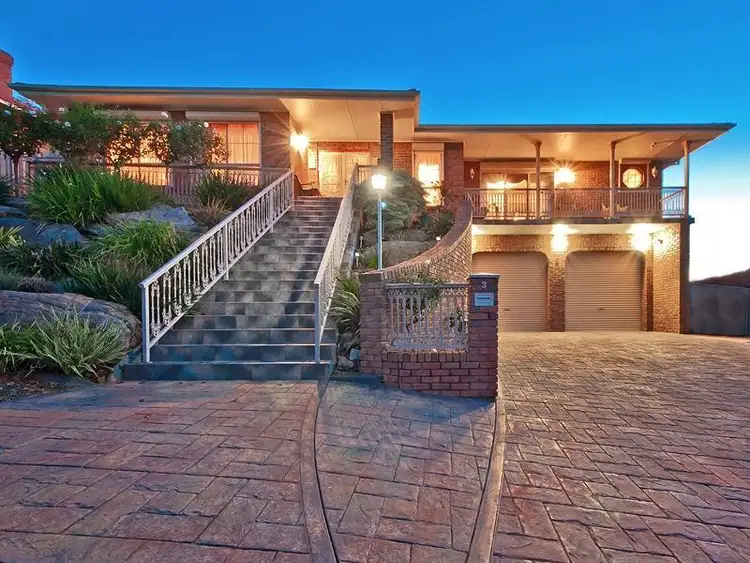
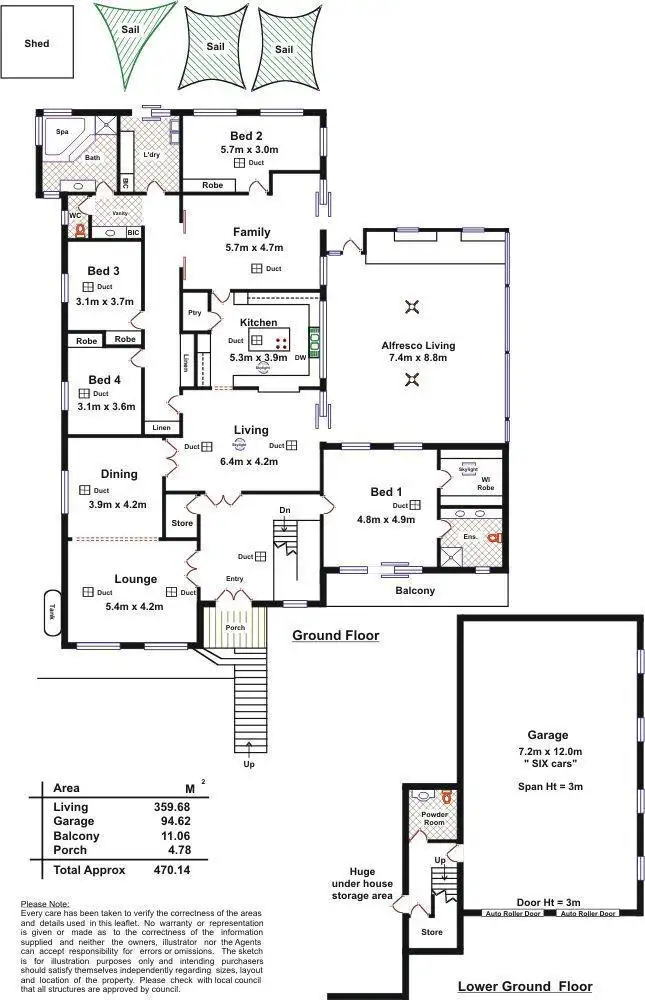
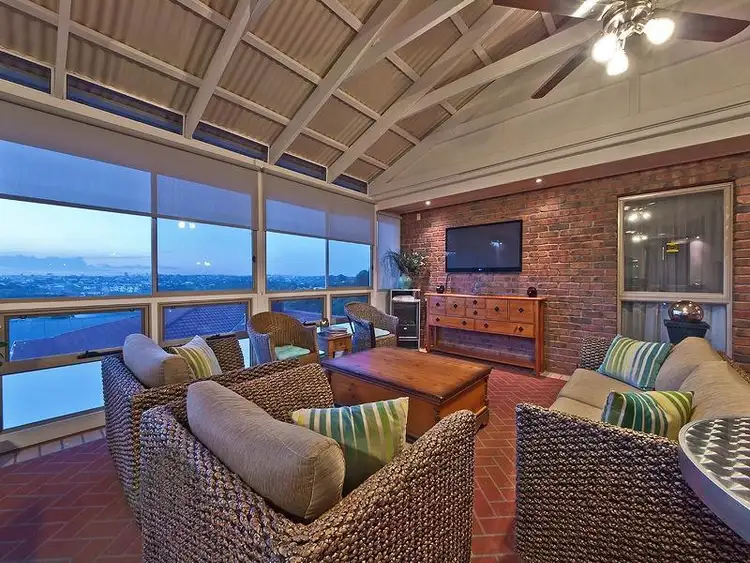
+24
Sold
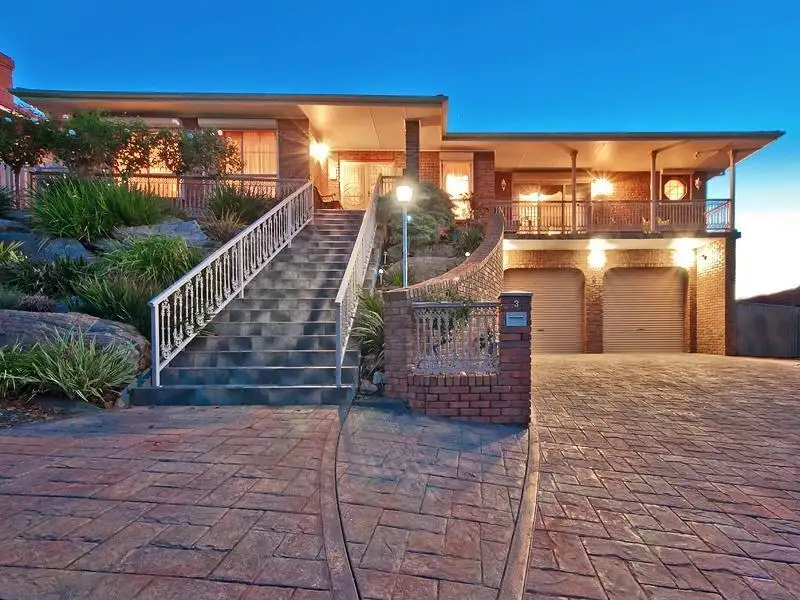


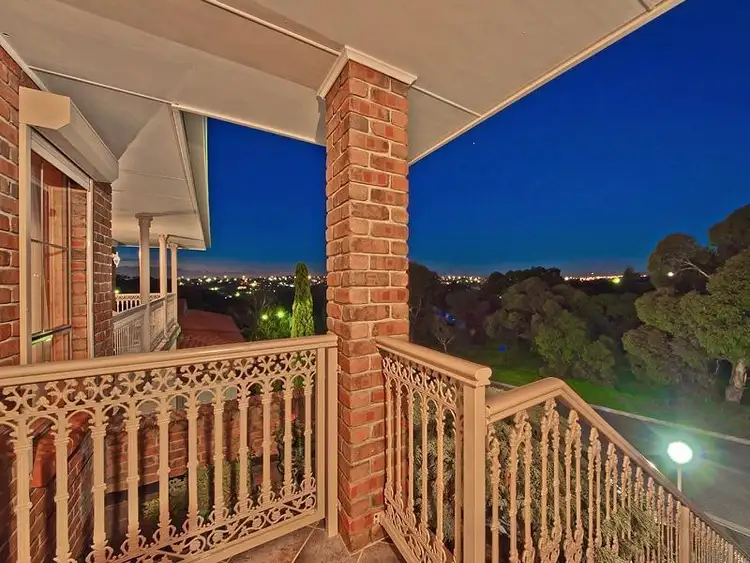
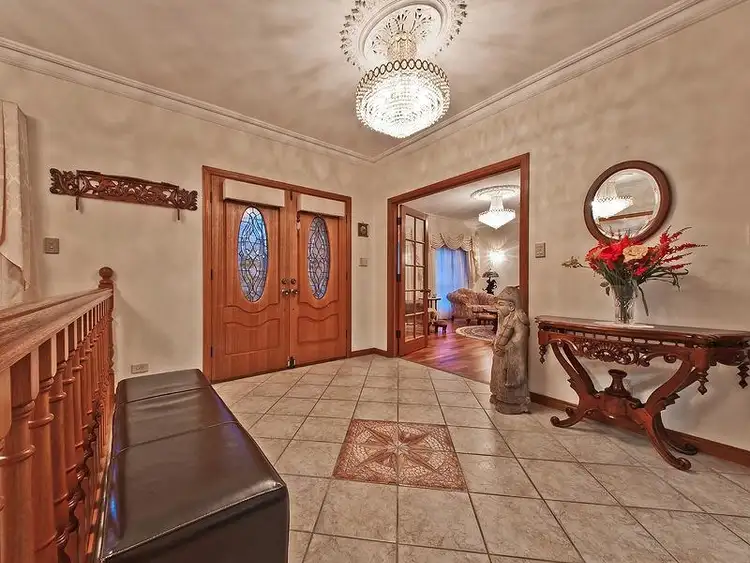
+22
Sold
3 Charlton Court, Golden Grove SA 5125
Copy address
Price Undisclosed
- 4Bed
- 2Bath
- 6 Car
- 736m²
House Sold on Thu 12 Sep, 2013
What's around Charlton Court
House description
“Grand Executive Family Home With Magnificent Views”
Property features
Municipality
Tea Tree Gully City CouncilBuilding details
Area: 362m²
Land details
Area: 736m²
Interactive media & resources
What's around Charlton Court
 View more
View more View more
View more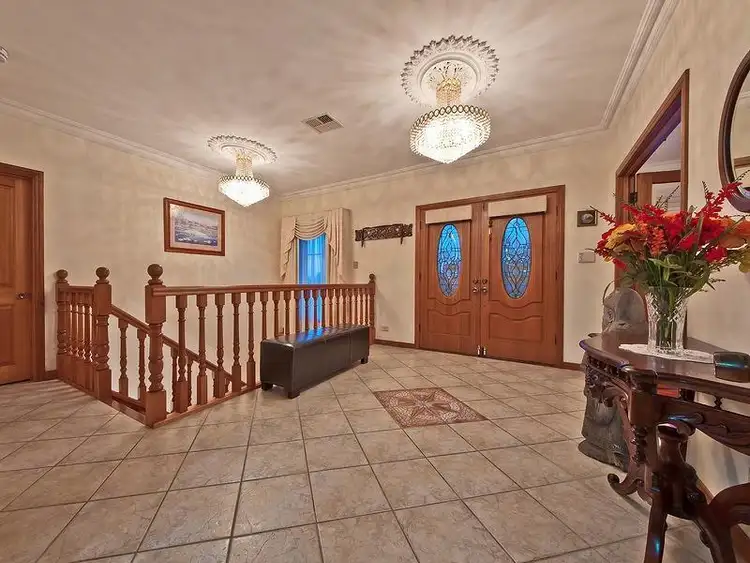 View more
View more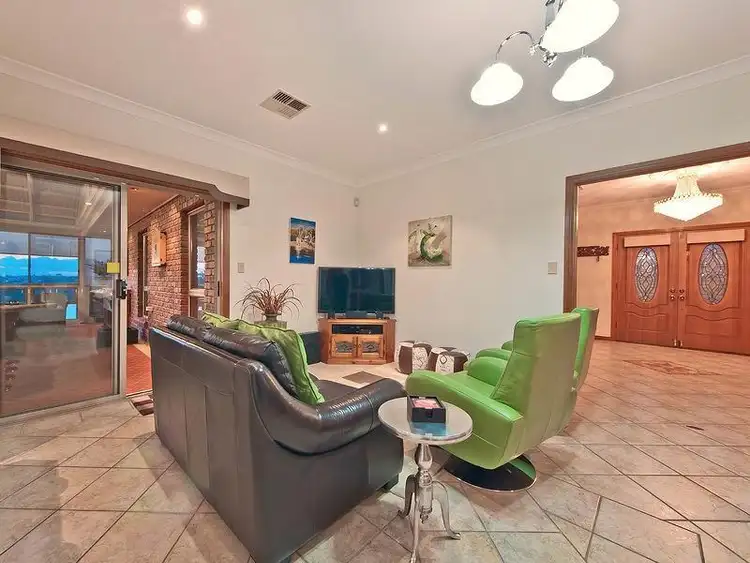 View more
View moreContact the real estate agent

Kim Henley
First National Real Estate - Burton Groves
0Not yet rated
Send an enquiry
This property has been sold
But you can still contact the agent3 Charlton Court, Golden Grove SA 5125
Nearby schools in and around Golden Grove, SA
Top reviews by locals of Golden Grove, SA 5125
Discover what it's like to live in Golden Grove before you inspect or move.
Discussions in Golden Grove, SA
Wondering what the latest hot topics are in Golden Grove, South Australia?
Similar Houses for sale in Golden Grove, SA 5125
Properties for sale in nearby suburbs
Report Listing
