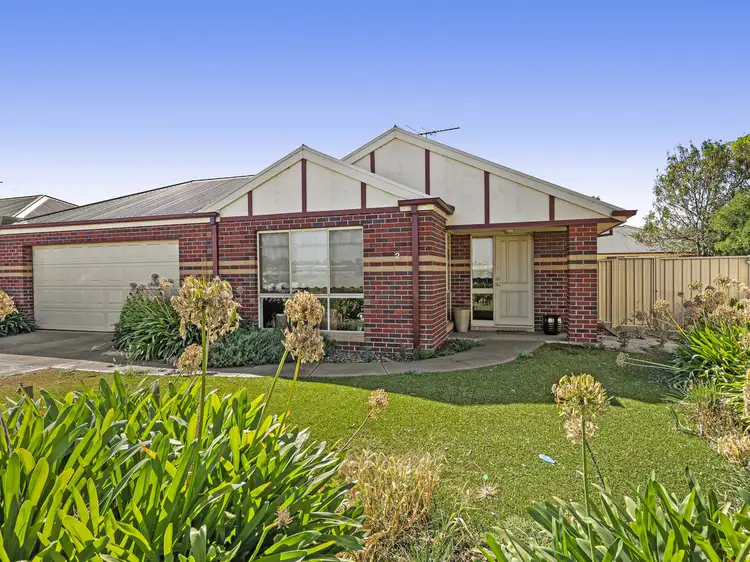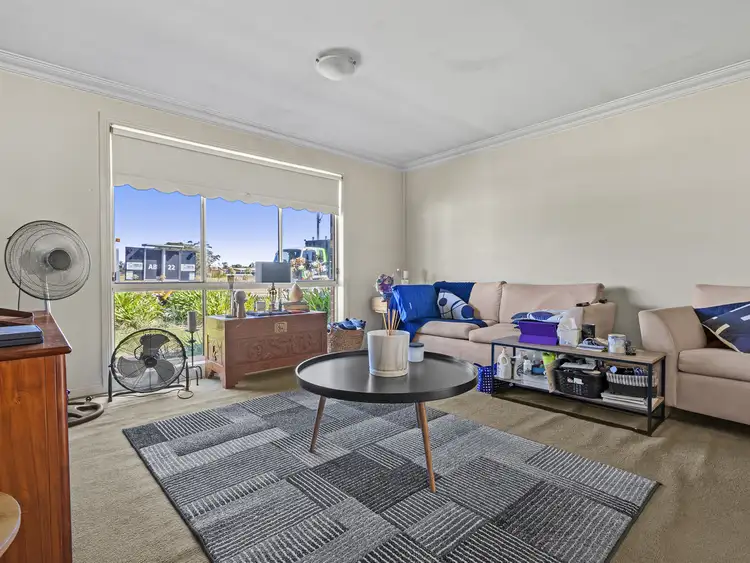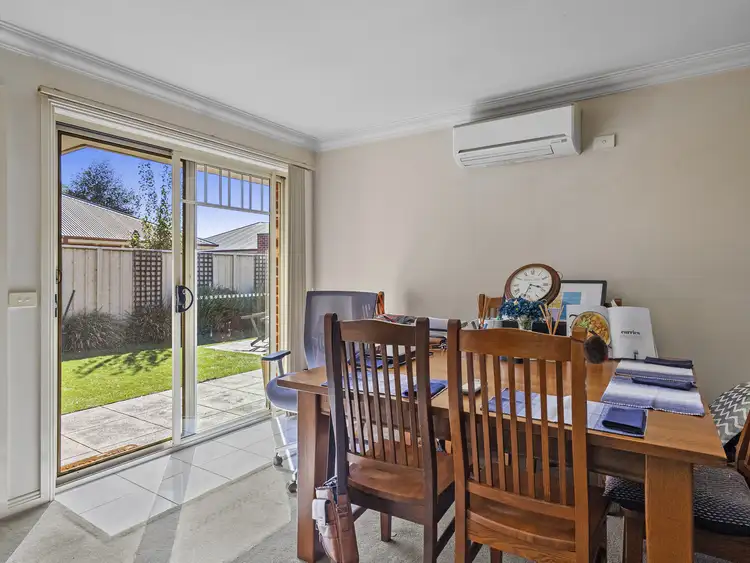$435,000
3 Bed • 1 Bath • 3 Car • 422m²



+12
Sold





+10
Sold
2/20 Holts Lane, Darley VIC 3340
Copy address
$435,000
- 3Bed
- 1Bath
- 3 Car
- 422m²
Unit Sold on Sat 4 May, 2024
What's around Holts Lane
Unit description
“3 Bedroom Unit, located in central Darley!”
Property features
Land details
Area: 422m²
Interactive media & resources
What's around Holts Lane
 View more
View more View more
View more View more
View more View more
View moreContact the real estate agent

Kylie Thomas
Stockdale & Leggo Bacchus Marsh
0Not yet rated
Send an enquiry
This property has been sold
But you can still contact the agent2/20 Holts Lane, Darley VIC 3340
Nearby schools in and around Darley, VIC
Top reviews by locals of Darley, VIC 3340
Discover what it's like to live in Darley before you inspect or move.
Discussions in Darley, VIC
Wondering what the latest hot topics are in Darley, Victoria?
Similar Units for sale in Darley, VIC 3340
Properties for sale in nearby suburbs
Report Listing
