Defined:
Architecturally crafted for modern living and positioned in one of Geelong West’s most coveted pockets, this contemporary home, offering approx. 286m2 internally, unites timeless design with effortless sophistication. Across two spacious levels, generous proportions, seamless indoor-outdoor flow, and smart-home conveniences create a lifestyle of both luxury and ease.
Polished concrete floors and crisp square-set ceilings lend a refined edge to the open-plan living zone, while expansive glazing draws in natural light and frames leafy outlooks. The connection between the living area, alfresco deck, and courtyard garden inspires effortless entertaining and weekend relaxation.
Considered:
Kitchen: Stone benchtops, timber cabinetry, Siemens oven, microwave oven, and warming drawer, induction cooktop with gas wok burner, Asko dishwasher, Zip tap, butler’s pantry, oversized island bench, and LED lighting.
Dining & Living: Polished concrete floors, seamless transition to alfresco via sliding doors, zoned ducted heating and cooling, and abundant natural light.
Alfresco: Private deck with remote Vergola, landscaped courtyard garden, and easy-care surrounds making the home ideal for year-round entertaining.
Main Bedroom Retreat: High quality carpet underfoot, fully fitted dressing room, chic ensuite with full-height tiling, stone-topped vanity, and walk-in shower.
Additional Bedrooms: Three additional bedrooms, two with walk-in robes and one with built-in robes, all sharing a central bathroom with freestanding bathtub, rain shower, and stone finishes.
Upstairs Living: A secondary lounge offers a peaceful space for family downtime or study.
Home Office: Dedicated ground-floor workspace plus an additional upstairs study nook, perfect for professionals or students.
Bathrooms: Powder rooms positioned on each level, main bathroom with freestanding tub and full-height tiles, contemporary fixtures throughout.
Laundry: Drying cupboard, chute from master bedroom, and external access.
Luxury Inclusions: Double glazing, Hebel construction, solar hot water, remote tandem garage with dual street and laneway access, alarm system, zoned ducted heating and cooling, and smart-home integration.
Close By Facilities: Shannon Avenue shops and supermarkets, Sparrow Park, Pakington Street dining and boutiques, Newtown Primary School (zoned), Geelong’s premier secondary schools, Geelong Train Station, and the vibrant CBD and Waterfront, all within moments.
Ideal For:
Families seeking a sophisticated, low-maintenance lifestyle; professionals valuing design and convenience; or discerning buyers pursuing contemporary comfort in a premium Geelong West location.
*All information offered by Oslo Property is provided in good faith. It is derived from sources believed to be accurate and current as at the date of publication and as such Oslo Property simply pass this information on. Use of such material is at your sole risk. Prospective purchasers are advised to make their own enquiries with respect to the information that is passed on. Oslo Property will not be liable for any loss resulting from any action or decision by you in reliance on the information.*
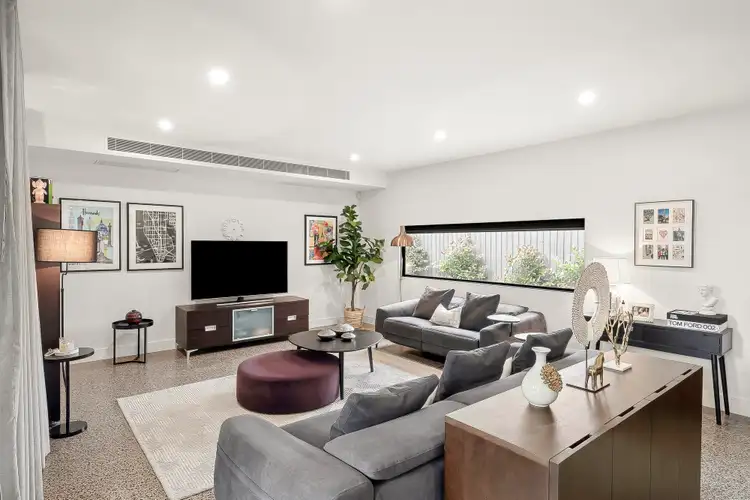
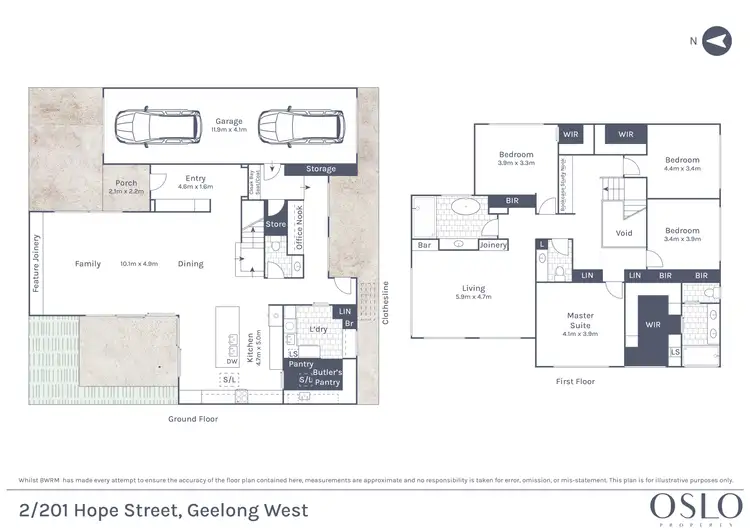
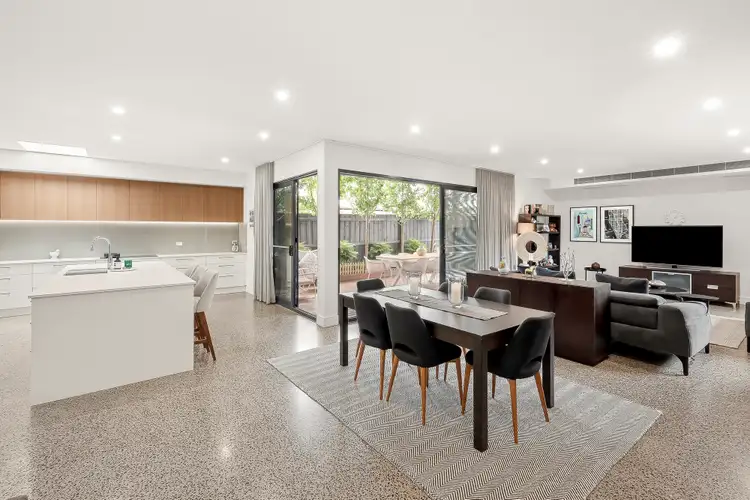
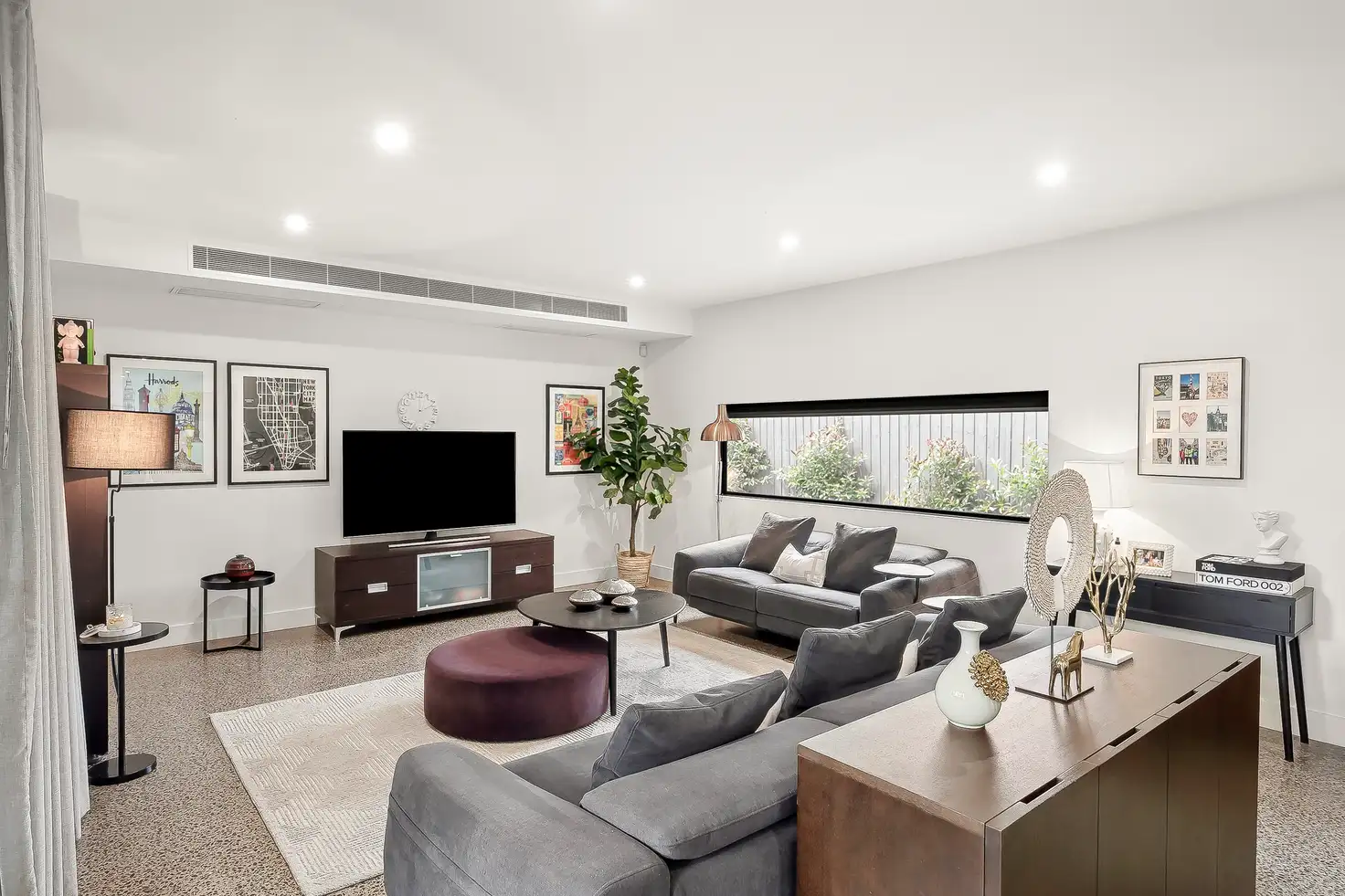


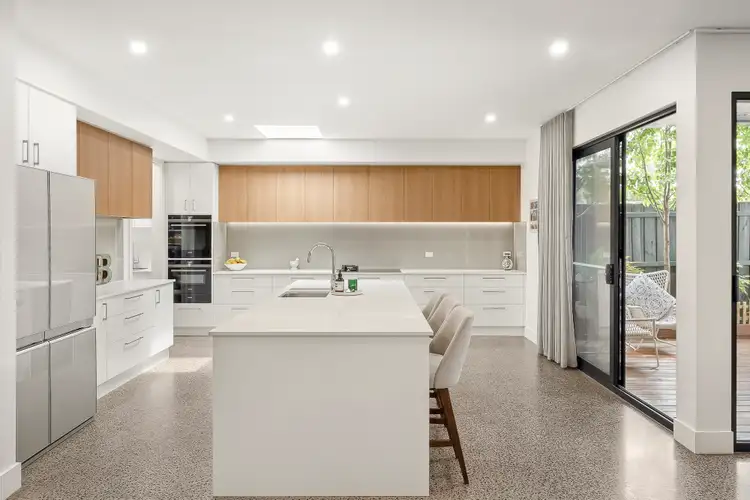
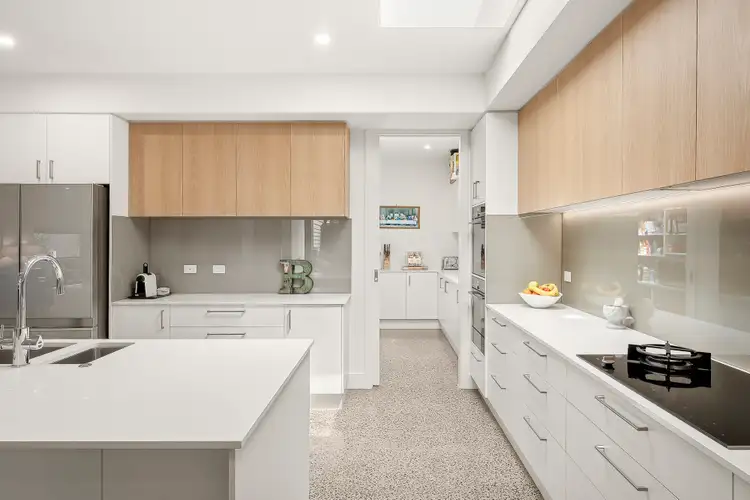
 View more
View more View more
View more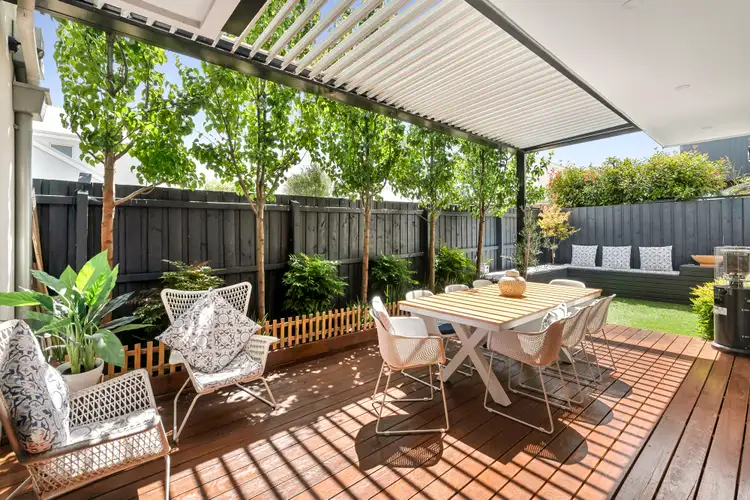 View more
View more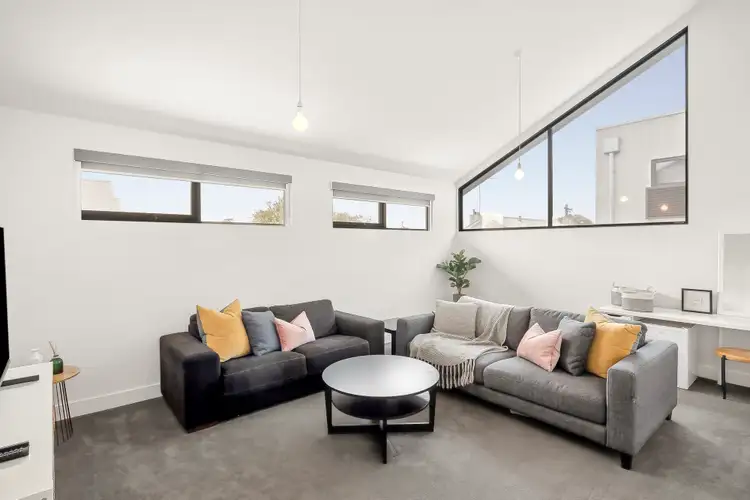 View more
View more
